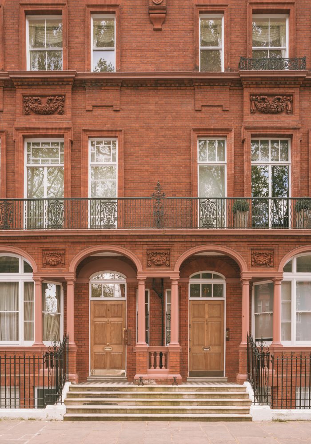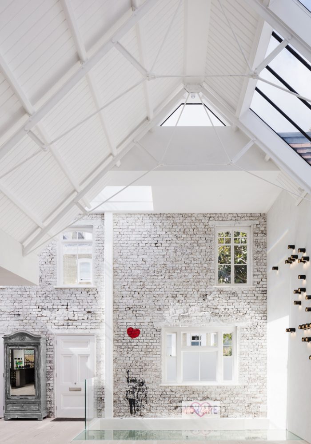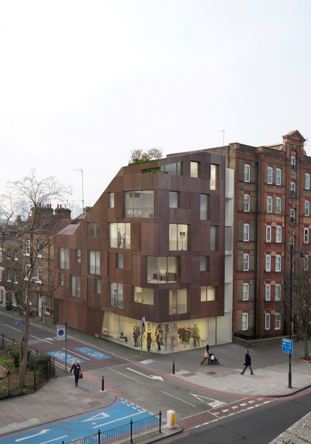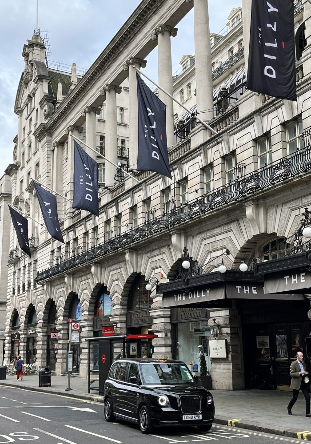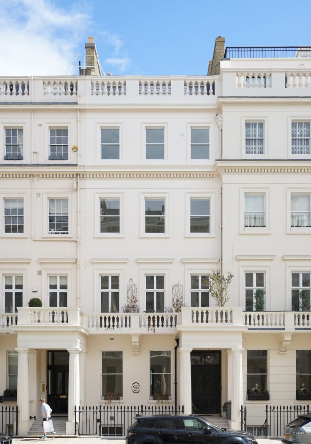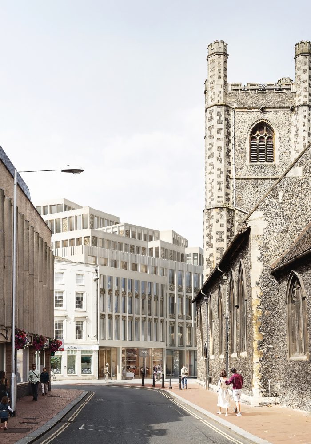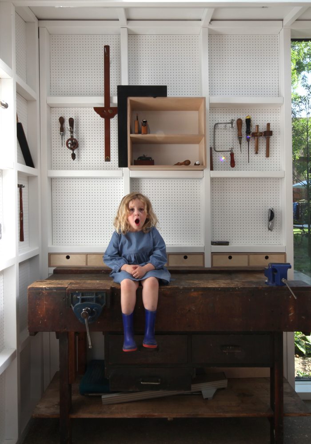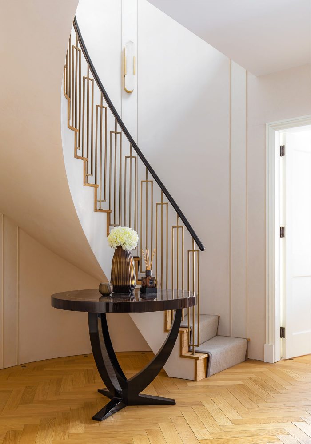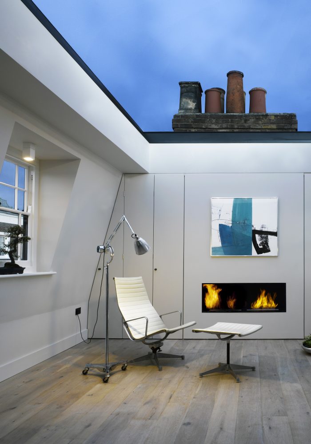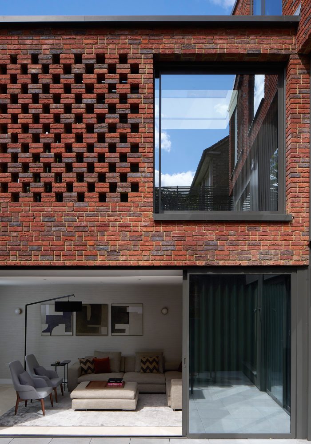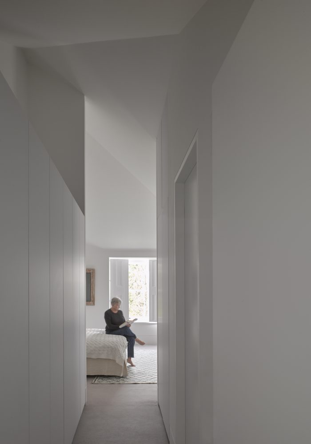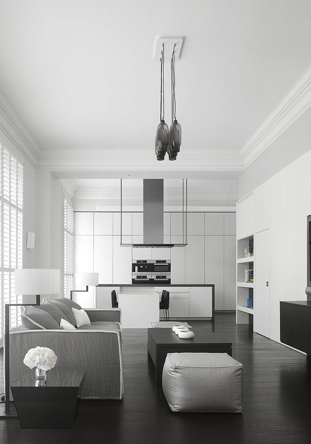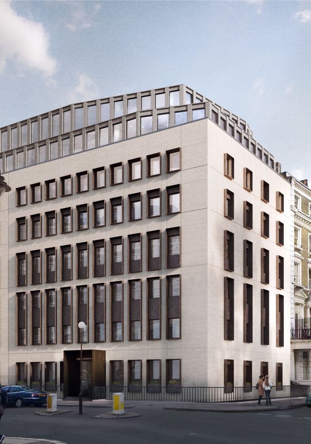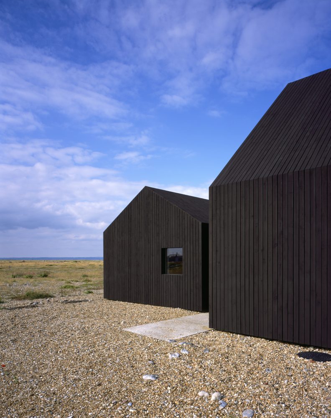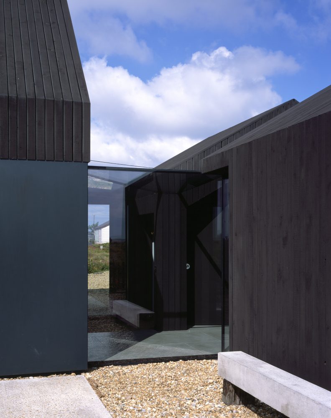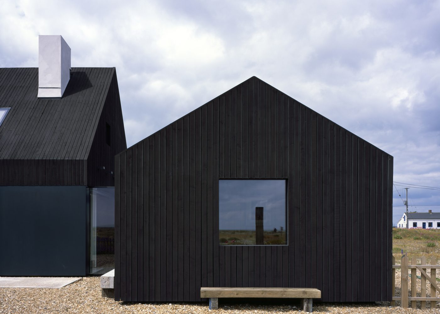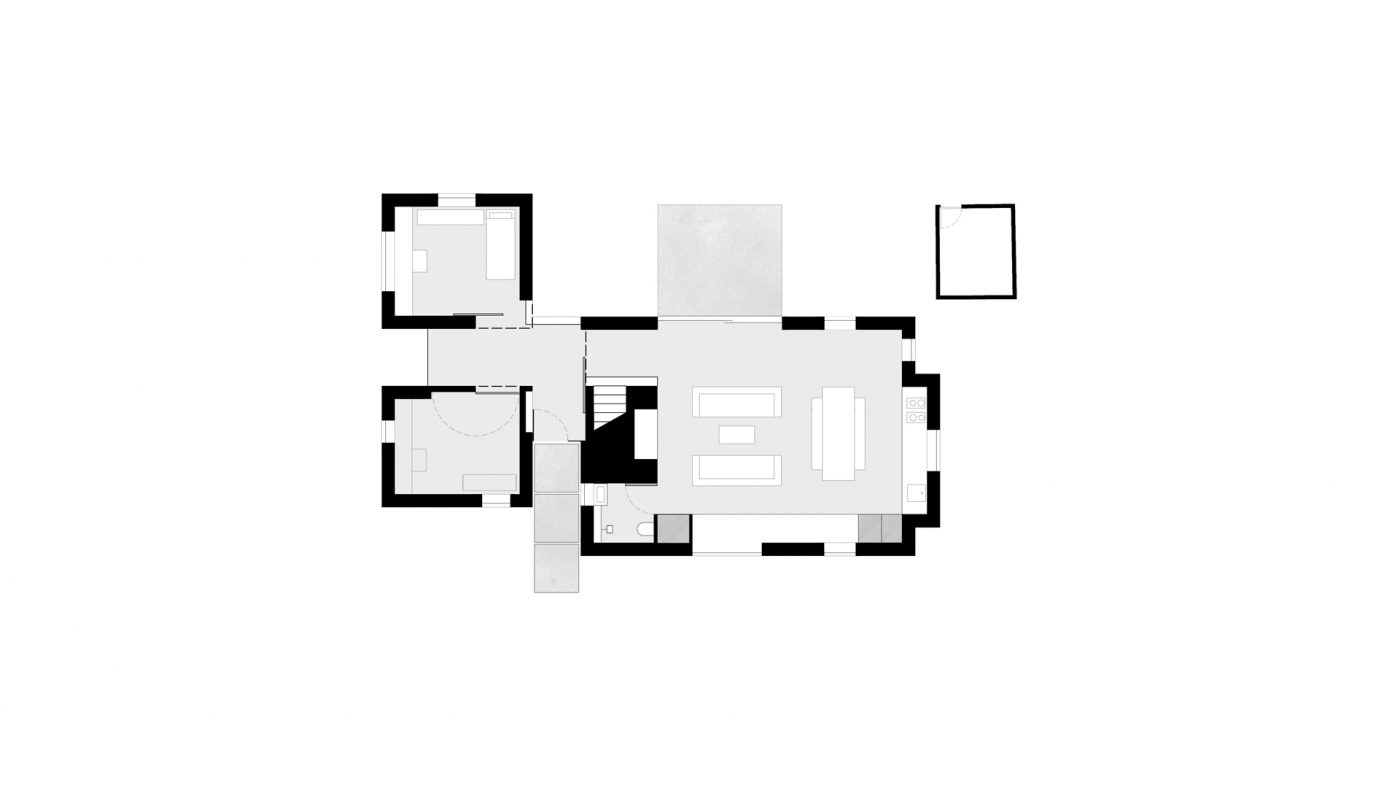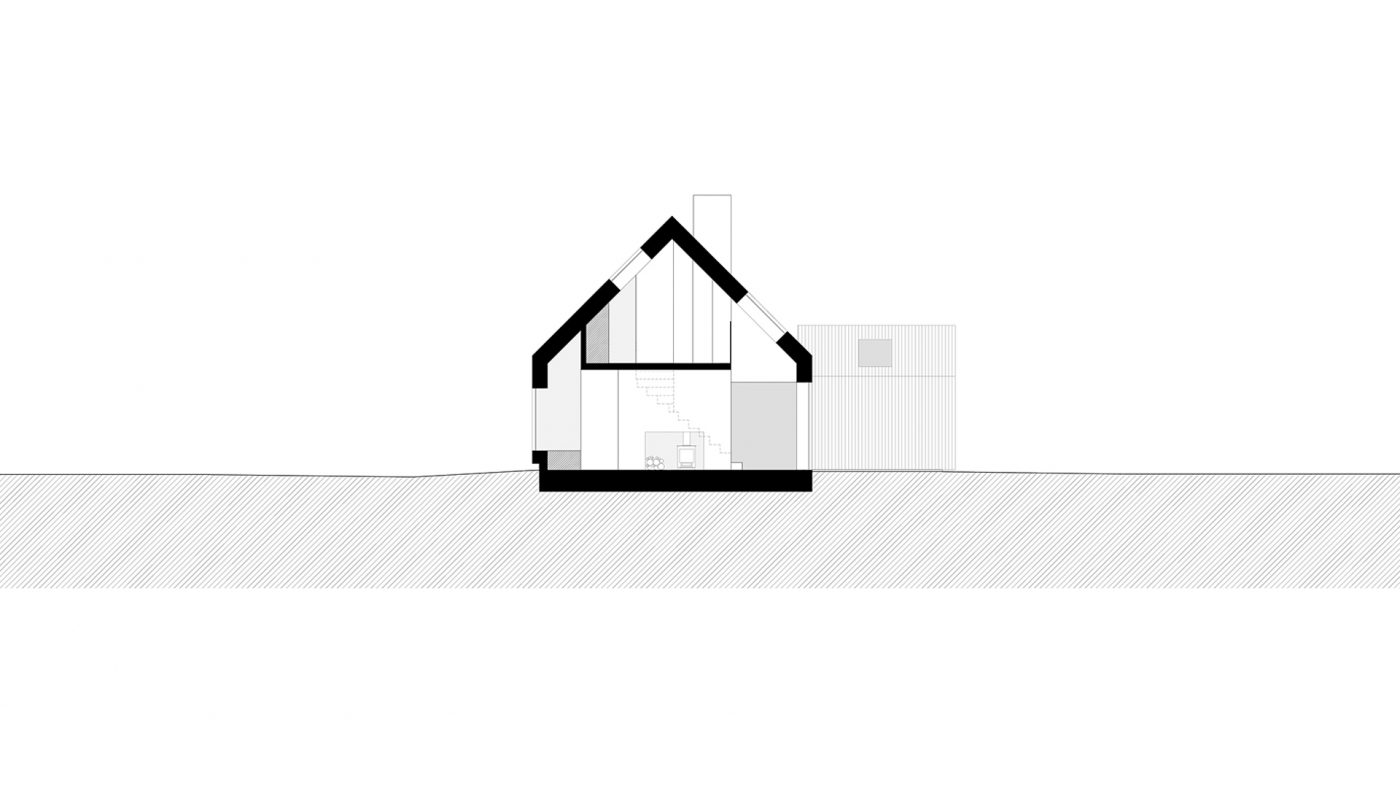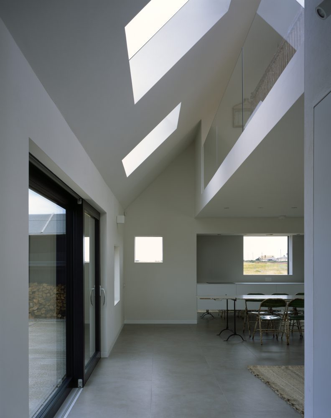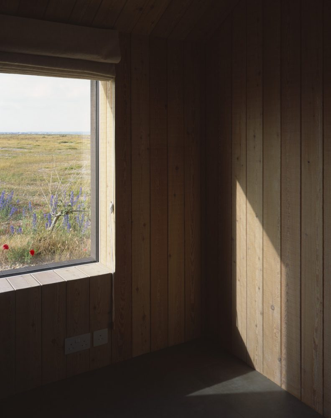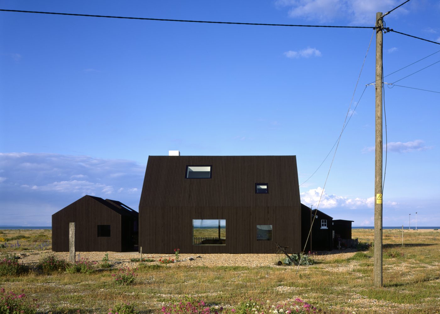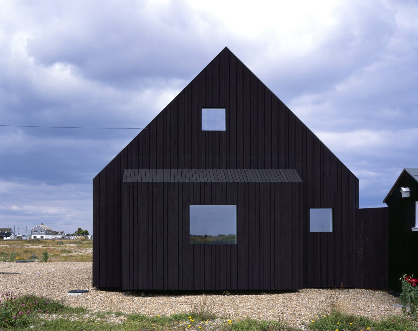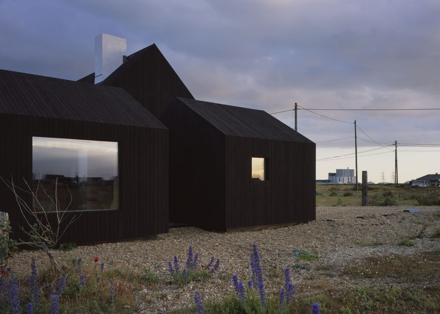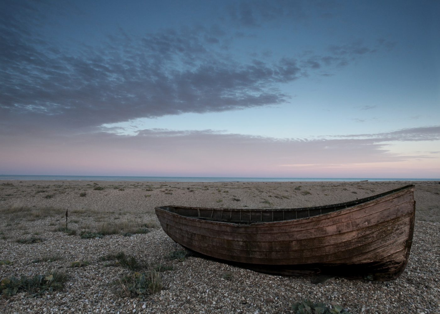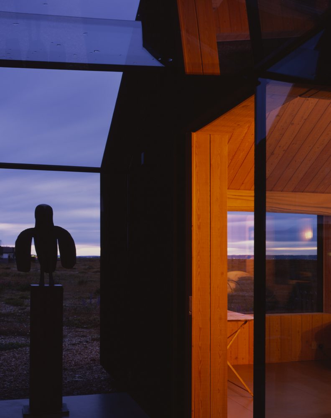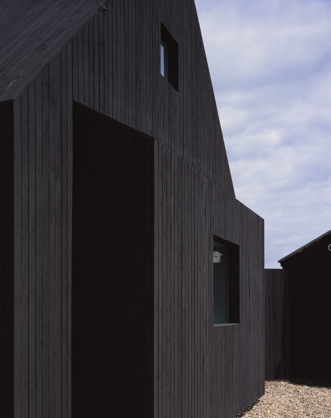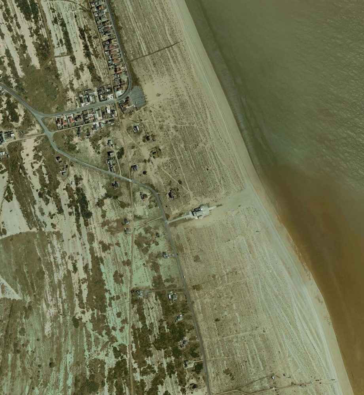North Vat
North VatKnightsbridge ApartmentChelsea Art StudioSuffolk FarmsteadElephant & Castle ProjectPiccadilly HotelBelgravia TownhouseReading ProjectWhite Eagle HouseGarden WorkshopLittle Chester StreetDorchester ParadeArtist’s ResidenceCarriage HouseKensington ApartmentHans Town ApartmentPimlico TownhouseBrick HouseWandsworth HouseSartor HouseKensington TownhouseCorner CottageFormer EmbassySouthwark HouseBryggen HytteNotting Hill TownhouseBrandsby HallAmbassadors HotelPocket LivingHighland Retreat
Situated on an expansive shingle protrusion into the Kentish coast, North Vat is a response to a fisheries heritage incomparable with anywhere else in Britain. The picture windows look out over a deserted terrain, dotted with fishing sheds stained in the building’s characteristic onyx shade. From the dining table, in particular, the windows appear as paintings, framing Prospect Cottage, old tackle shacks, and other focal points in the limitless plain.
Each of the three rooms is a separate physical structure linked to the other two by frameless glazing. This allows for an uninterrupted flow of internal spaces without diminishing the original cluster character of the complex or disturbing the views from the windows. Walking in and out of the rooms is akin to walking through the landscape, mirroring the journey the fishermen took from store to store, shed to shed, before desertification fully took root.
Reflecting on North Vat, Sinisa noted ‘the sense of a bigger project taking place in Dungeness’, which saw the likes of Shingles House and Rubber House as part of a comprehensive rebrand and redevelopment of the area, spearheaded by the planning committee. ‘The piece was about the inherent beauty of simple elemental forms and how these can create complex spaces and experiences within a cluster’. That said, the Studio ‘felt that the site’s contribution to the larger assembly of black buildings and clusters was important to retain’.
For more on North Vat, read the Dezeen feature.
Photography by Helene Binet

