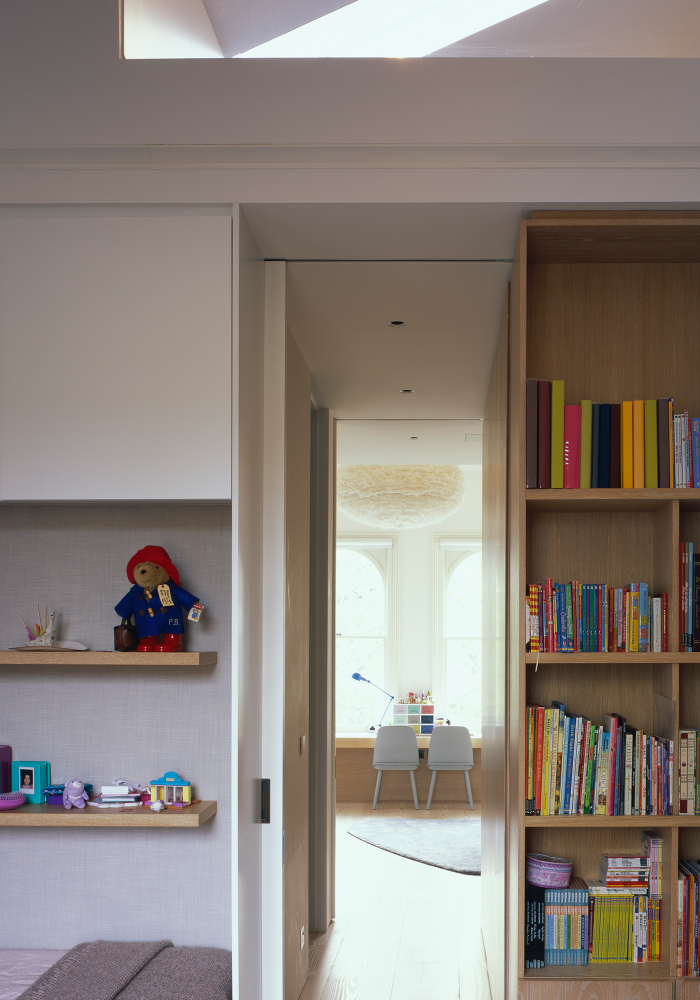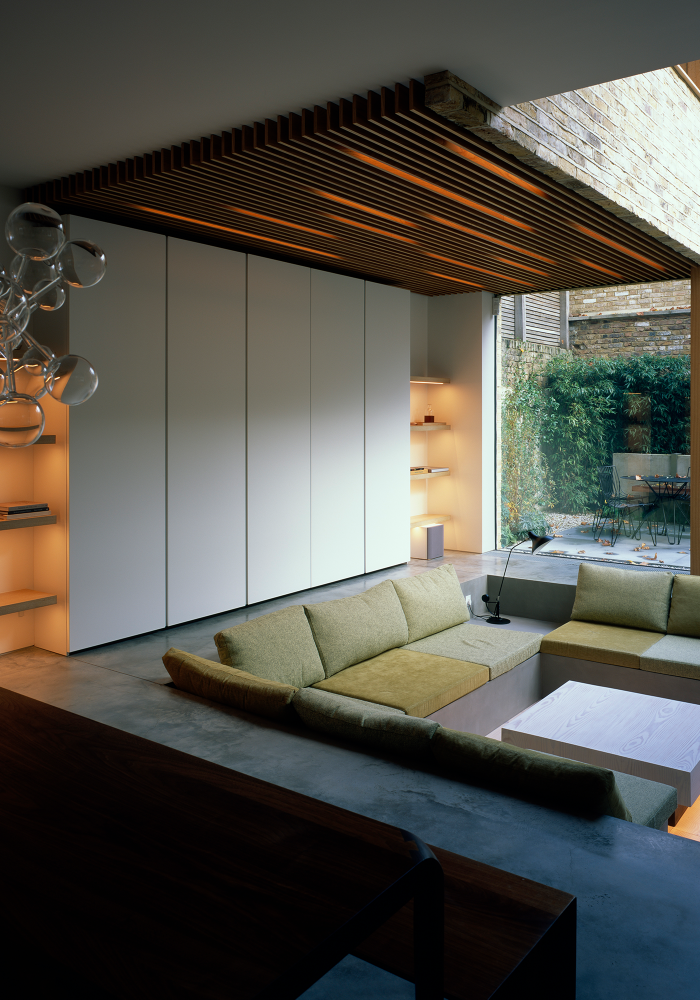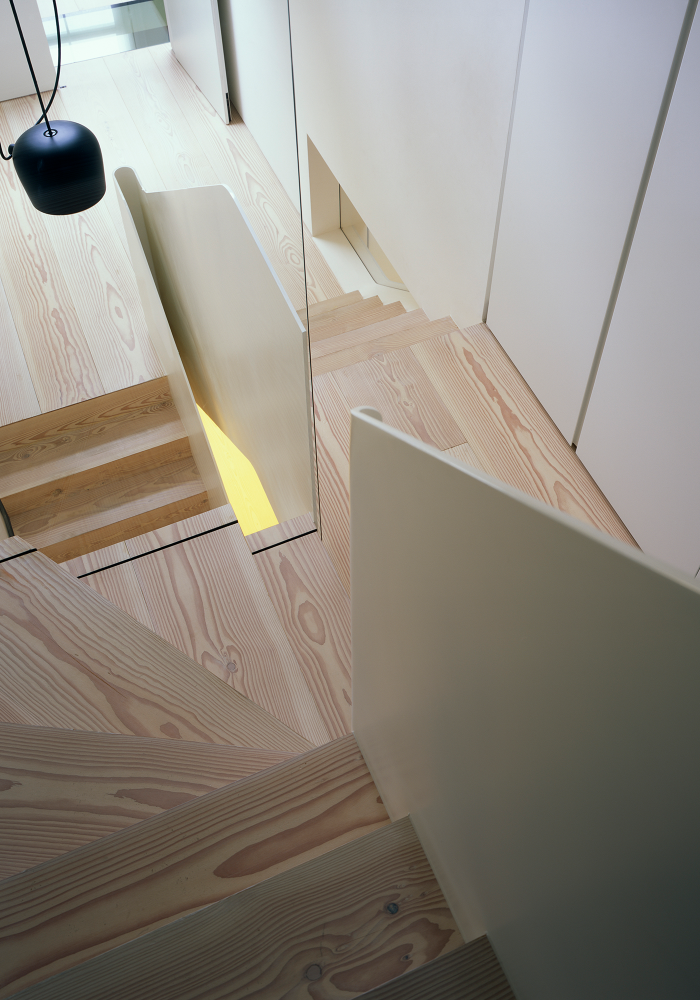Carlyle Square is perhaps most famous as the place its namesake Thomas Carlyle called home, but its semi-detached Regency villas are themselves interesting subject matter. Unusually for Chelsea, these substantial family residences offer a high-standard perimeter outlook and substantial outdoor living space. They provide superlative candidates for extension and refurbishment, a uniquely urban manifestation of the traditional home-castle characterisation.
For this project, we took the initiative to build up, down, and out, constructing a double-height fully glazed extension to the rear, adjacent to the existing closet wing. We secured the appropriate planning for our proposed sunken seating area and started work developing the associated experience spaces. Connecting the ground and extended lower ground floors, frameless structural glazing creates the impression of a floating upper storey, awash in the current of Chelsea life.
Internally the upper levels have been opened up to provide double-height spaces for the bedrooms and a central mezzanine level in the roof space that overlooks the floor below. The master suite on the first floor has been reconfigured to maximise natural light. A neutral palette of quality materials juxtaposes unexpectedly with the polished concrete and Douglas Fir timber flooring, contributing to the elemental character of the building.




















