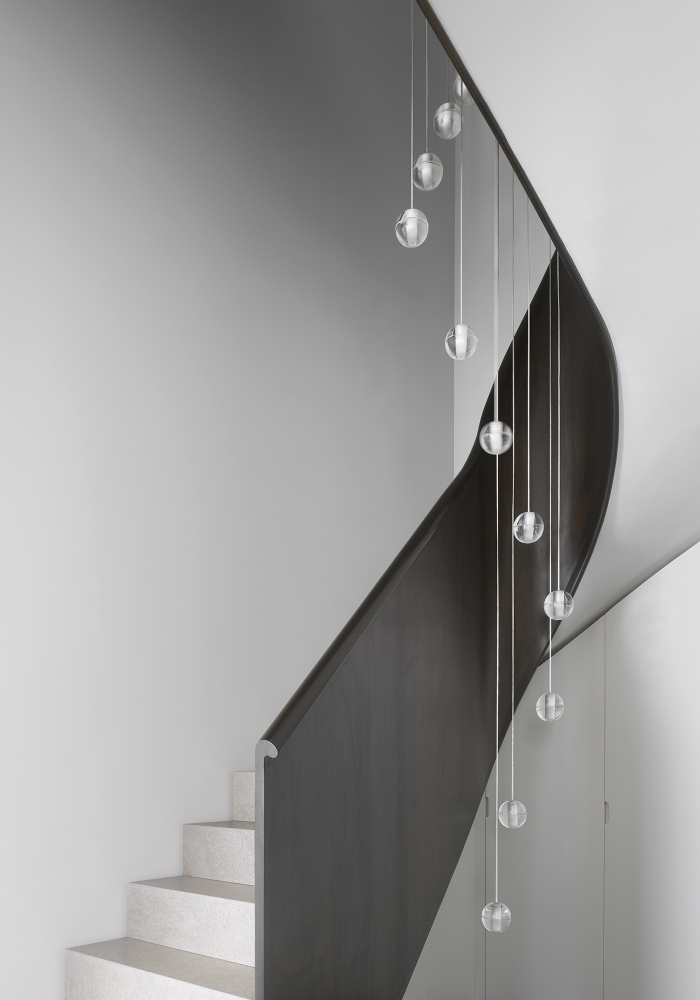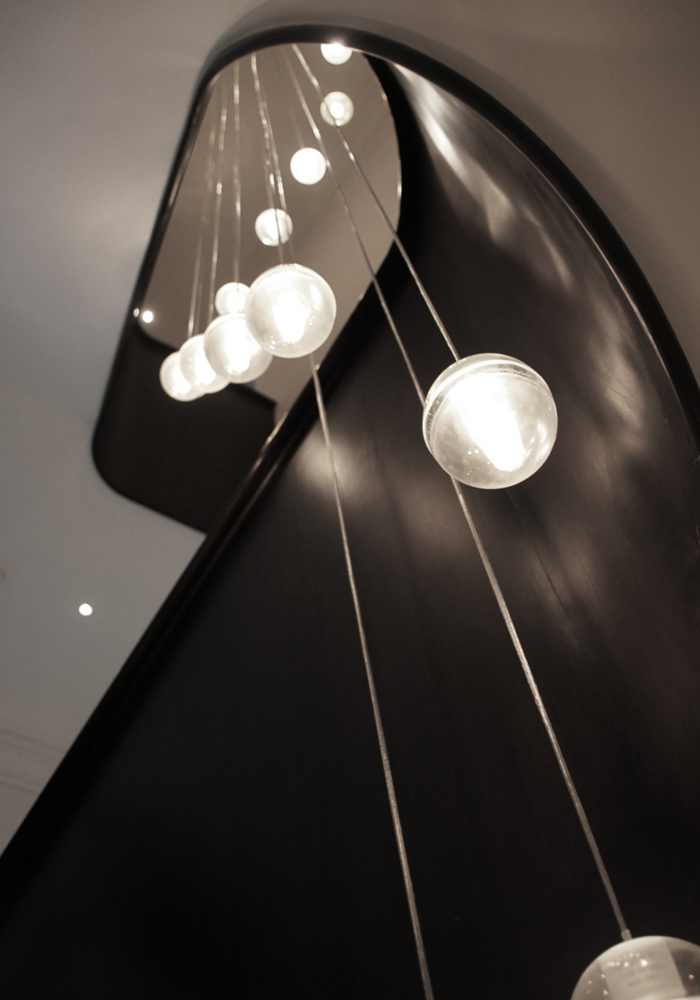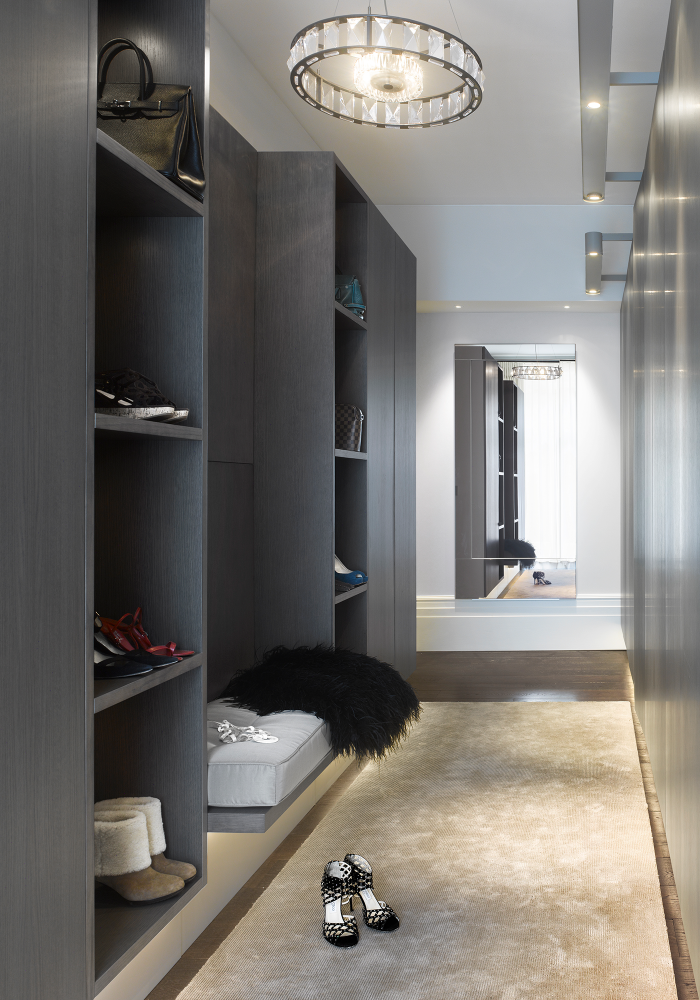Initially a row of three substantial nineteenth-century townhouses, later an inner-city school, and most recently the sprawling Embassy of Kuwait, the Grade II listed building Queensgate has a fascinating story to tell. We considered it both an honour and a privilege when we were invited to contribute to yet another exciting chapter. Past, present, and future came together as we undertook to remodel an apartment that stretched across the first and second floors of the townhouses.
The brief was to create a series of contemporary air-conditioned spaces with underfloor heating and bespoke lighting features. Our response was to develop a cohesive, confidently restrained contemporary architectural design that allowed for these advanced facilities to be discreetly integrated without compromising their functionality.
We intended that the design process should respond positively to the stringent requirements imposed by the listing, conceiving these conditions less as limitations than opportunities that could inform and enrich the integrity of the design. Meticulous attention was paid to the selection of materials, and how these would frame the most noteworthy architectural features, from the sizeable windowpanes and doors to the elaborate cornicing and fireplaces.
Most notably, we improved access between the floors by replacing the existing spiral staircase – a reclamation piece from an unrelated period property in France – with an innovation which could occupy the same, protected opening in the plan. The new u-shaped stair gradually widened on approach to floor level to provide for a more user-friendly and dignified portal between the two storeys. An abstracted form with a fluid and ergonomic balustrade design, it distorted the formerly closed opening, introducing a new line of sight between the apartment’s two constituent parts.
Photography by Will Pryce













