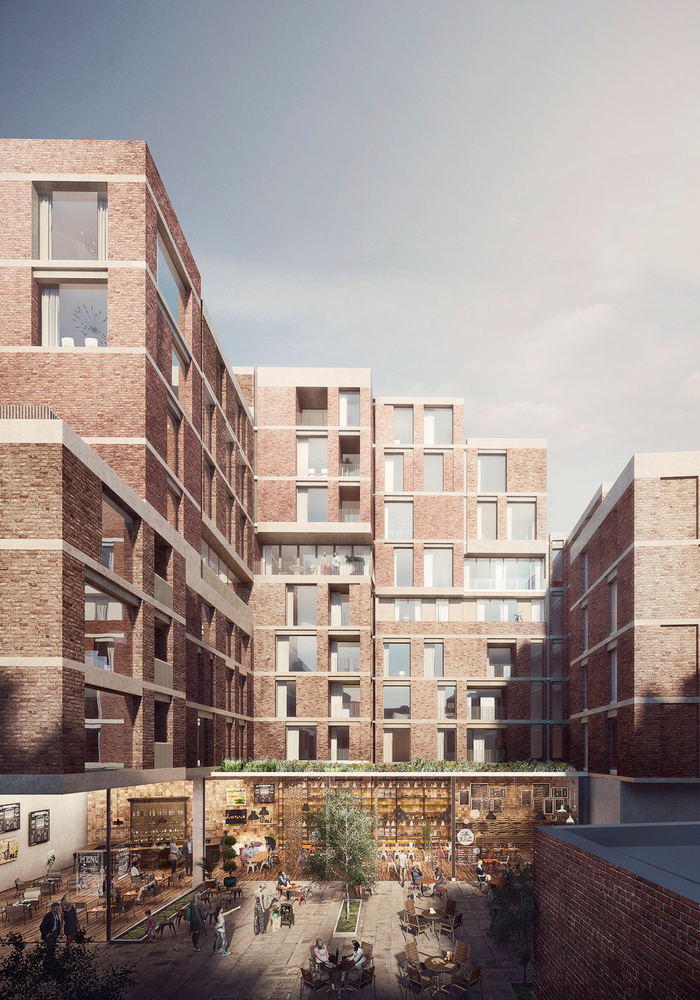The Reading Project envisioned the redevelopment of a substantial site at the heart of Berkshire’s county town, only a short walk from the newly opened Elizabeth line extension. Rather than allow the site and its irreplaceable Grade II listed heritage building assets to progress beyond dereliction towards the point of collapse, our client invited us submit proposals for six retail units and a new public courtyard with a collection of private residences above.
Our proposal involved cutting away the poor-quality rear extensions to the three existing half-timbered structures, restoring their delicate exterior features, and creating a gathering space where the local community could come together and celebrate their town’s previously inaccessible heritage assets. It also involved the construction of a fourth building, containing more than twice the gross internal floor area of its twentieth-century predecessor.
The contemporary component is conceived as a stack of smaller properties, appropriately sized for the central business district and conducive to the older built environment and vernacular. A considerable vertical bias ensures it can draw massing away from both the heritage assets and the town’s protected principal perspectives.













