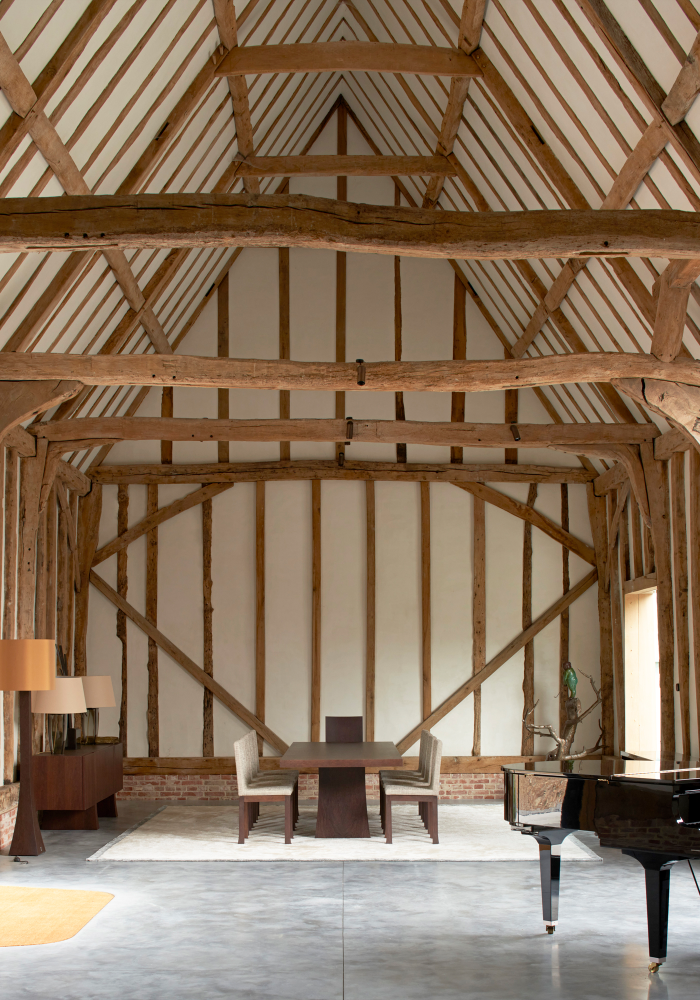Farm buildings are under threat in all parts of the world, more so than any other building type. It is not only the case that changing agricultural practices have rendered historic barns, granaries, pigsties, and cattle sheds redundant. Generally removed from population centres, they tend to escape the attention of building conservationists and developers and fall into disrepair. One way to address their decline is to reconceptualise them as museum pieces, inviting the public to step into life on a working farm inspired by a fixed point in history. Another is to inject new energy into their historic fabric with sensitive and appropriate change of use.
Attracted by the beautiful landscape, diverse wildlife, and proximity to the Suffolk Heritage Coast, a private client based in London invited Rodić Davidson to submit a design proposal for a listed farmstead. Their intention was to create a secluded refuge from the city which retained the same luxurious standards of living. The practice’s solution was to restore the existing Grade II-listed structures and connect them to surrounding newbuild structures to form a single 10,000 sqft dwelling.
The seventeenth-century former barn had been unloved some time. The practice were tasked with restoring and adapting the existing timber structure into a new home which maintained the expression of the original timbers on the interior and kept the buildings’ character externally.
The revived full-height space enjoys higher standards of natural light, the large glazed panels inserted in the opening between the traditional barn doors establishing a symbiotic visual relationship with a new courtyard.
It also maintains practical connections with the restored farmhouse, the kitchen pavilion, and the two newbuild living spaces via a frameless glass link, connected to the gable end to maximise the impression of the crossbeams.
Given their listed status, measures taken to the farmhouse and the barn were sensitive and maintained the integrity of the existing form. The supplementary structures were conceived as unobstructive, low-lying forms to mitigate their impact on their local environment. They employed vernacular materials, including redbrick, blackened timber, and clay roof tiles, sourced from Suffolk were possible.
From the outset, a more responsible approach was implemented, informed by the latest environmental conservation theory. A net biodiversity benefit was a benchmark from which the floor plan emerged.
The property incorporates a building management system that intelligently circulates air around the various structures to maintain a consistent internal temperature, despite the temperamental local climate; redistributing solar gain from the glass link, for example, to heat the volume of the barn.
Similar consideration was given with regards to foul and surface water drainage whereby existing water systems involving the use of the northern pond and ha-ha were supplemented by a more ecologically sustainable Klargester bio-dome.
With regards to inclusivity, the property is arranged primarily over a single, ground floor level with flush thresholds to all newbuild structures allowing ease of access throughout. A lift shaft was installed in the farmhouse to provide the client with access to the bedroom level and future proof the property for persons with special accessibility needs.
Photography by Edmund Sumner












