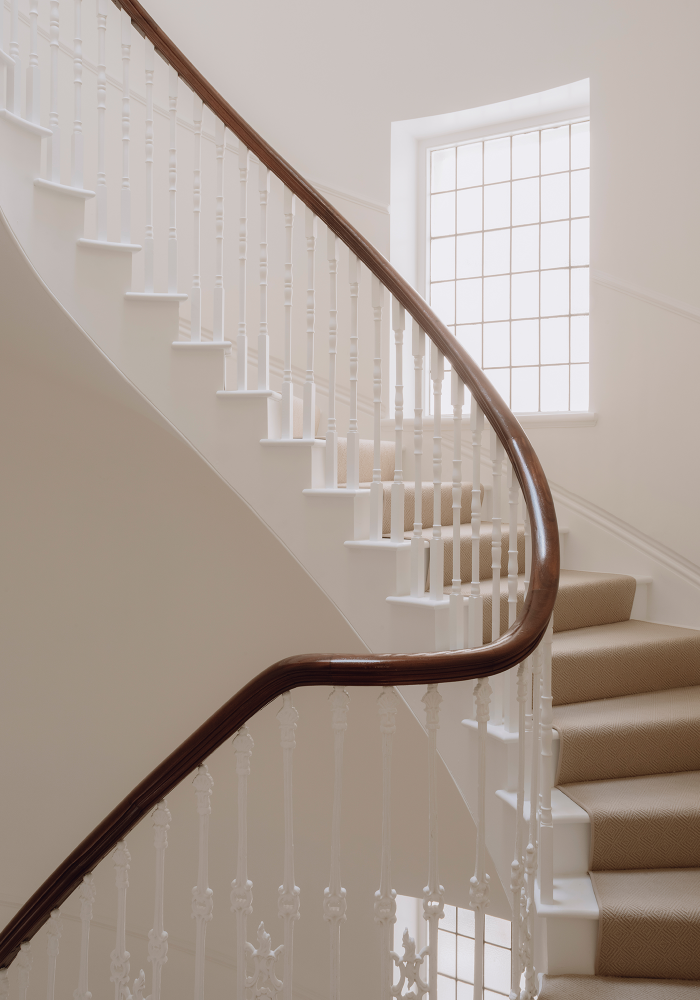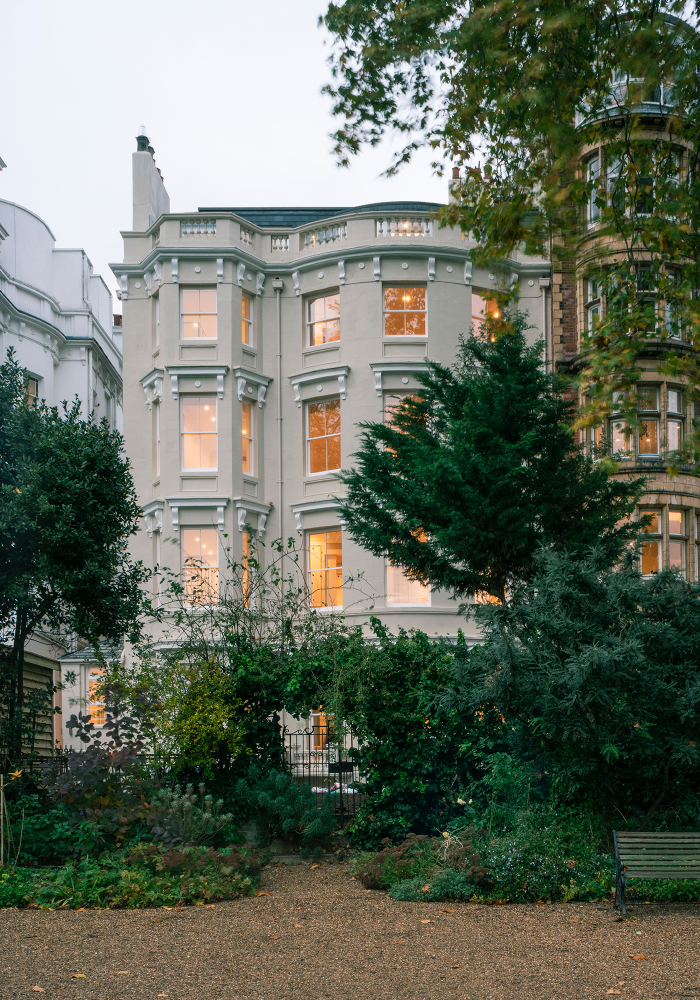Italianate in style and ornamentation with painted stucco to the front and rear, this nineteenth-century Notting Hill townhouse benefited from a remarkable inheritance. Like many upscale developments in the Ladbroke Estate, its floor plan is designed to maximise the benefits of the communal gardens. Our brief was to restore integrity to and increase the gross internal floor area of the building, supporting its evolution as a family home.
Our intervention expresses the evolution of the building. The grand ground and first floors were renovated with a Classical sensibility, informed by the existing period details. As you make your way up, the design becomes more contemporary, the staircases, cabinet fixtures, and furniture becoming increasingly pared-back. Arrival at the uppermost floor of the property – the minimalist new mansard extension – leaves a striking first impression.
The scheme of work ensured the retention of the property’s nineteenth-century fireplaces and the painstaking restoration of the cornicing, ceiling roses, and fibrous plaster details, with secondary spaces, heating-colling and other services and storage all hidden behind concealed paneled doors. The addition of the mansard was a challenging proposition due to heritage constraints, but it provided for ample additional space with expansive views over the private communal garden, whilst the landscaping and planting of the new terrace rear garden brings a light and pleasant green outlook onto the previously unattractive lower ground floor.
Photography by Lorenzo Zandri
























