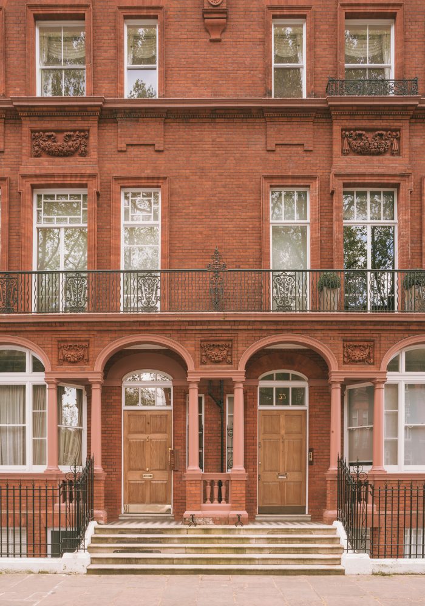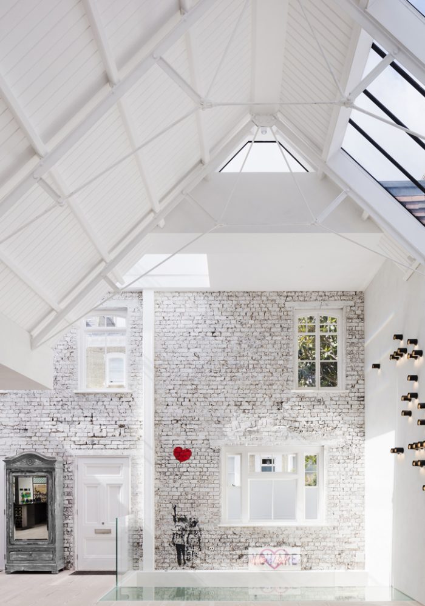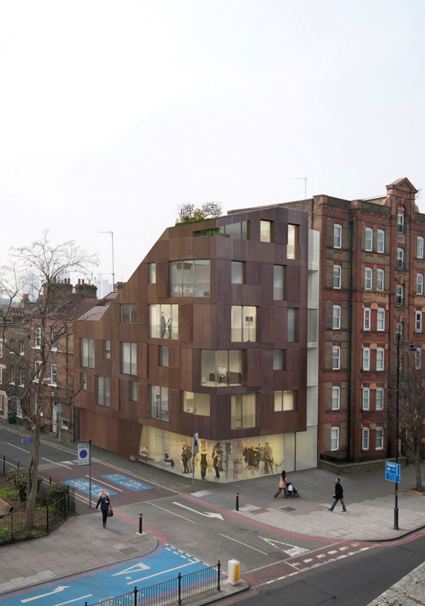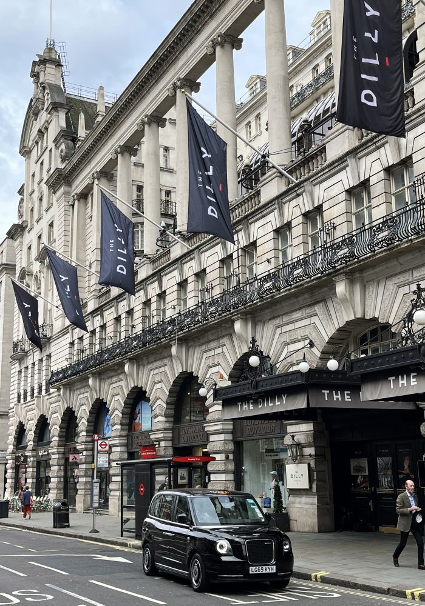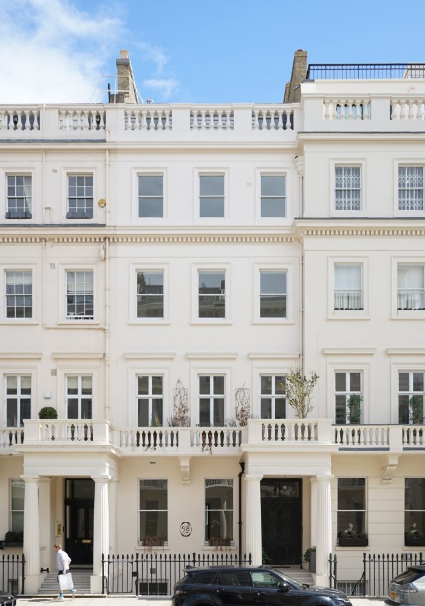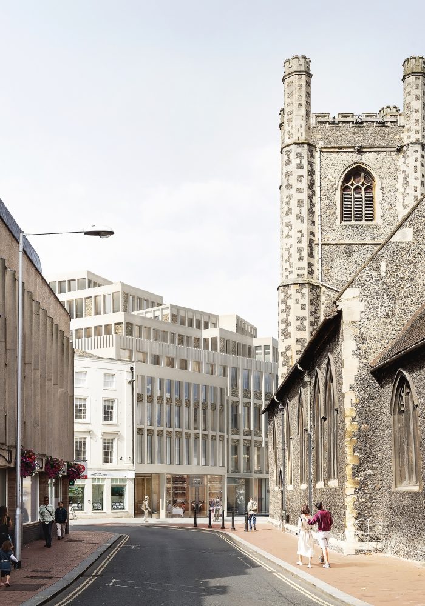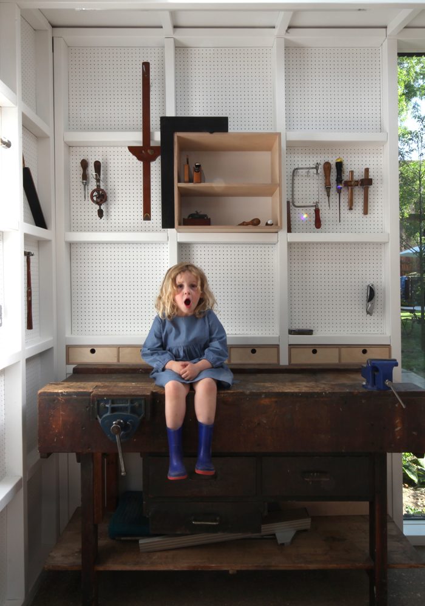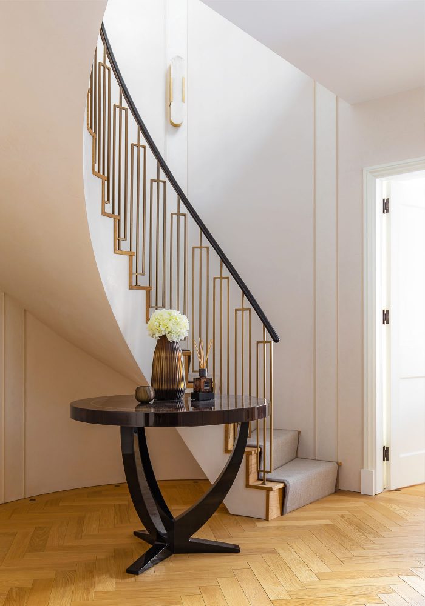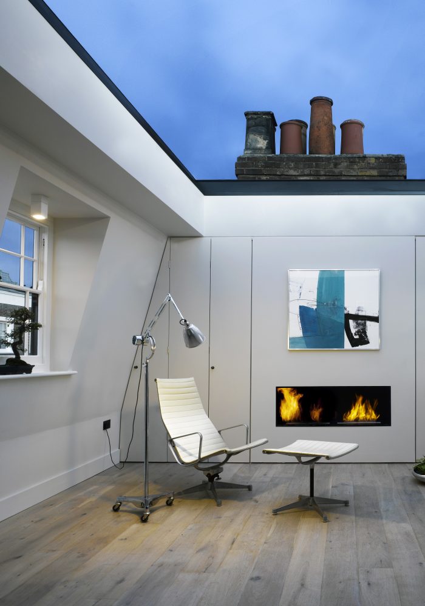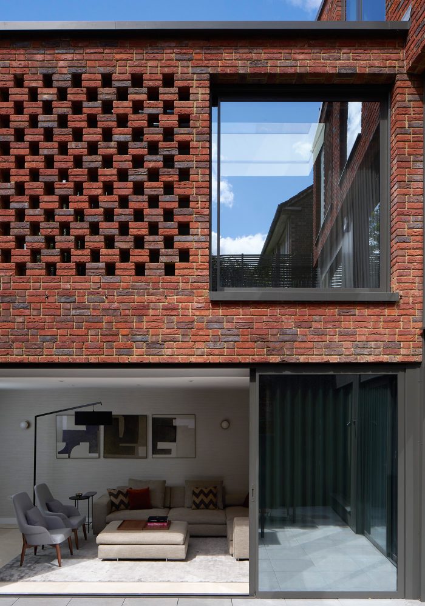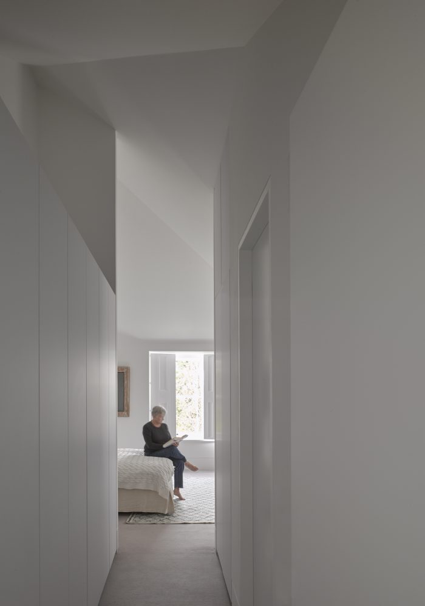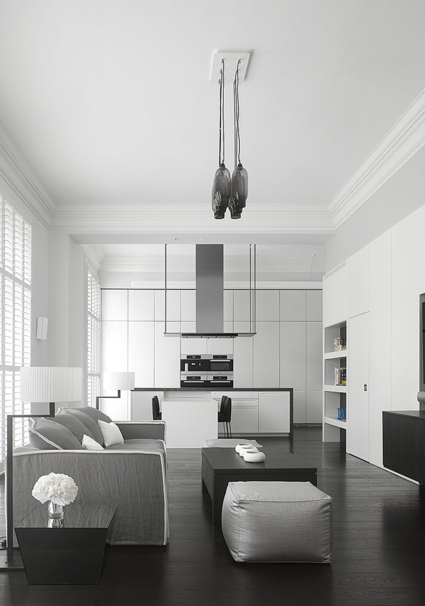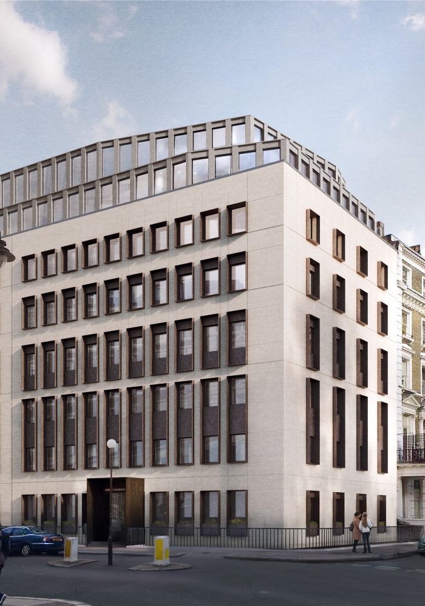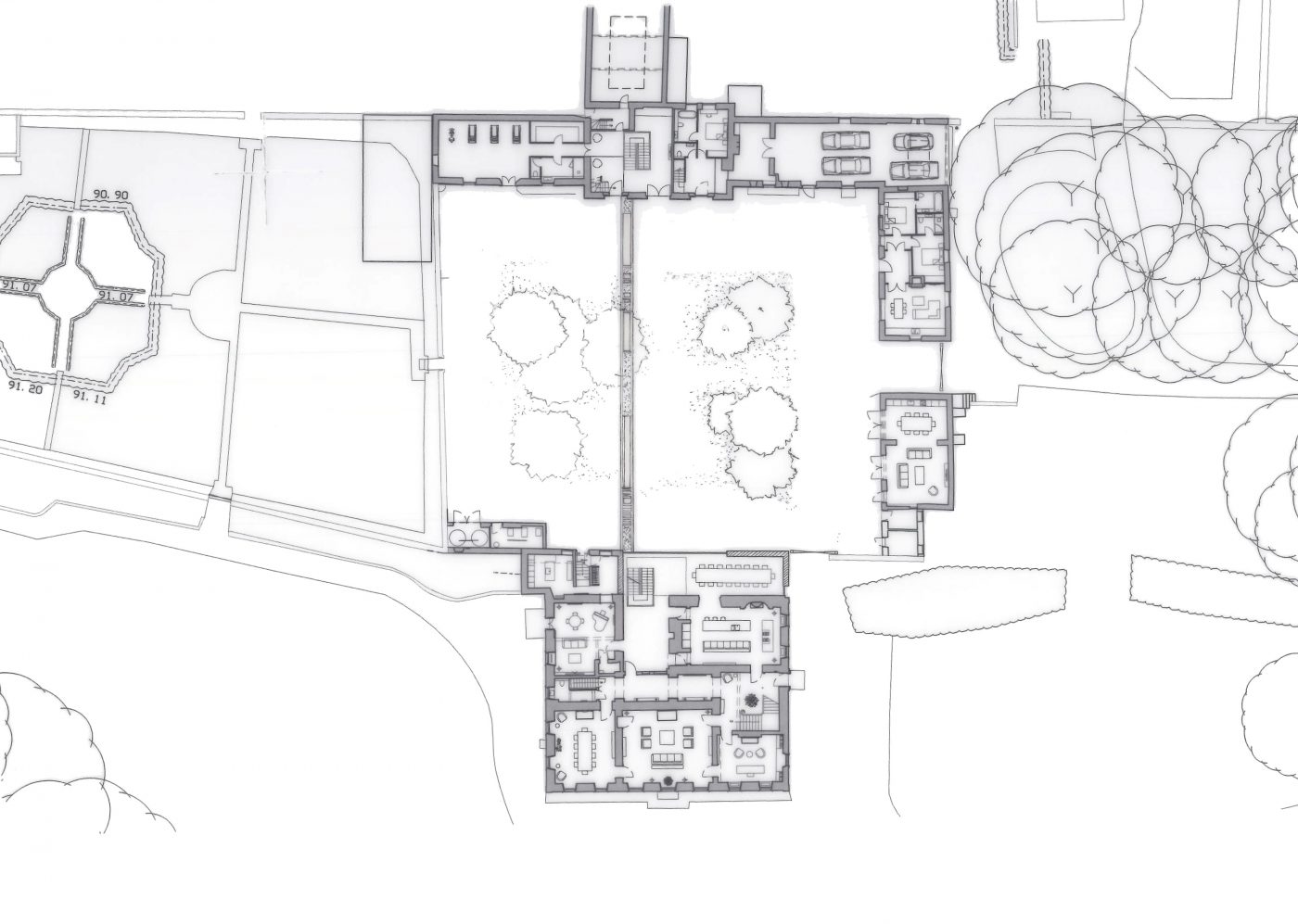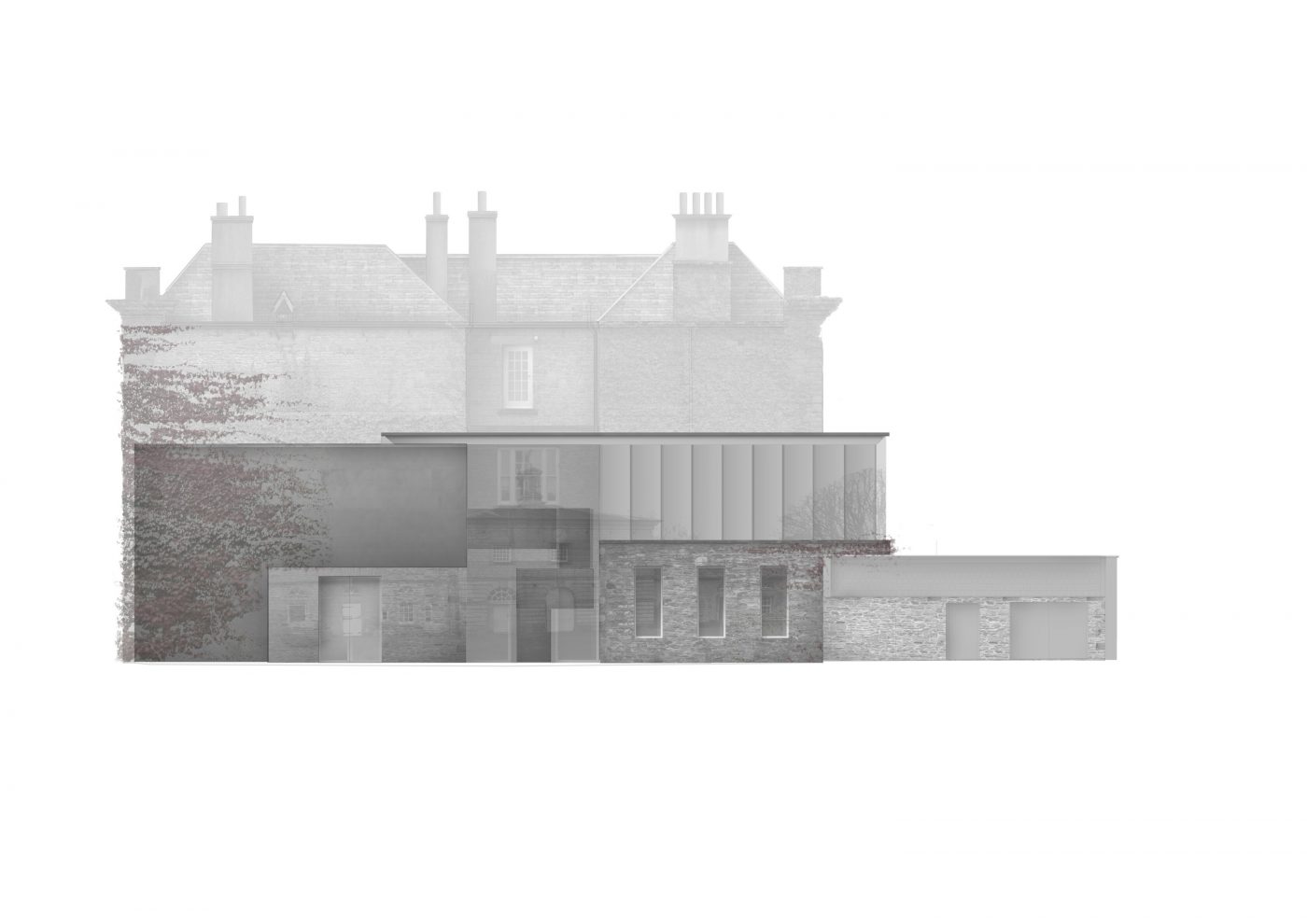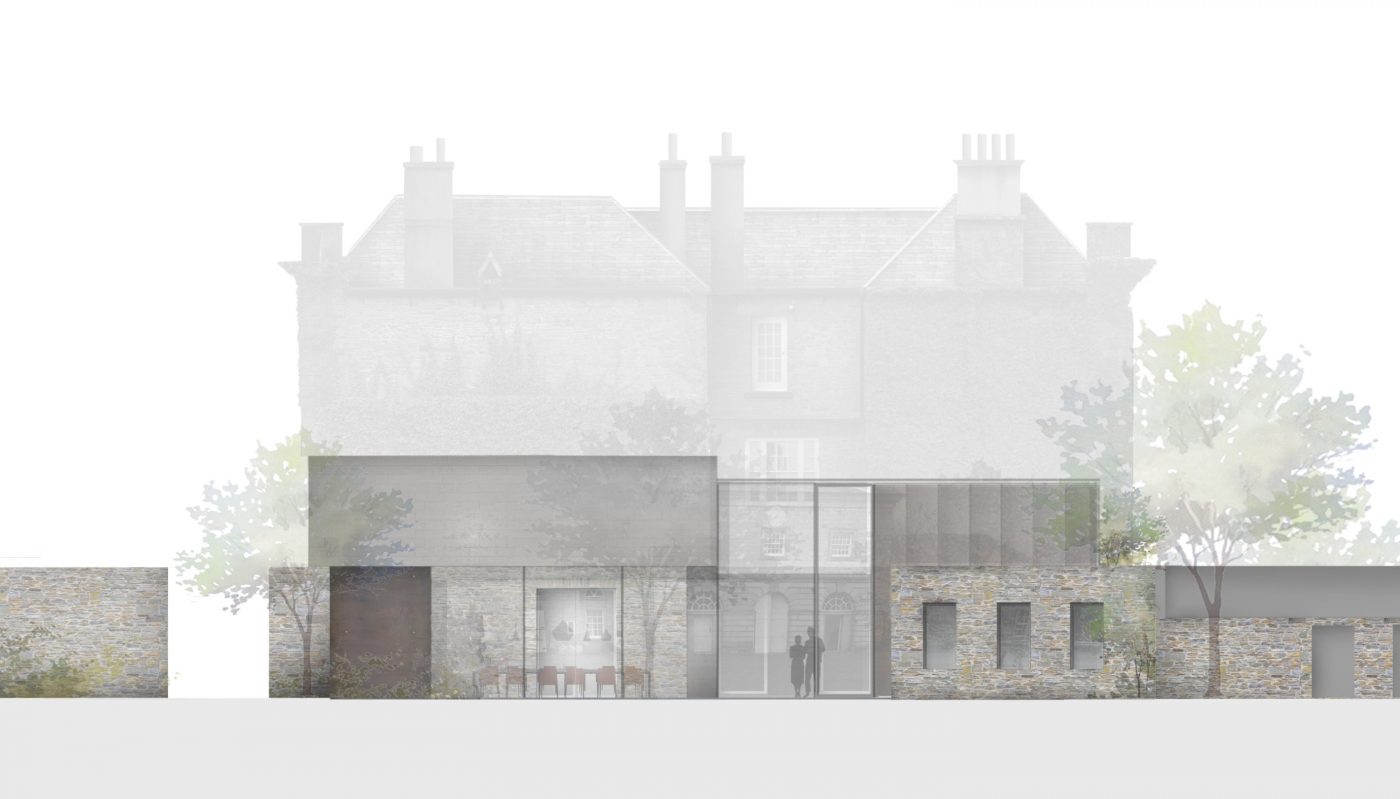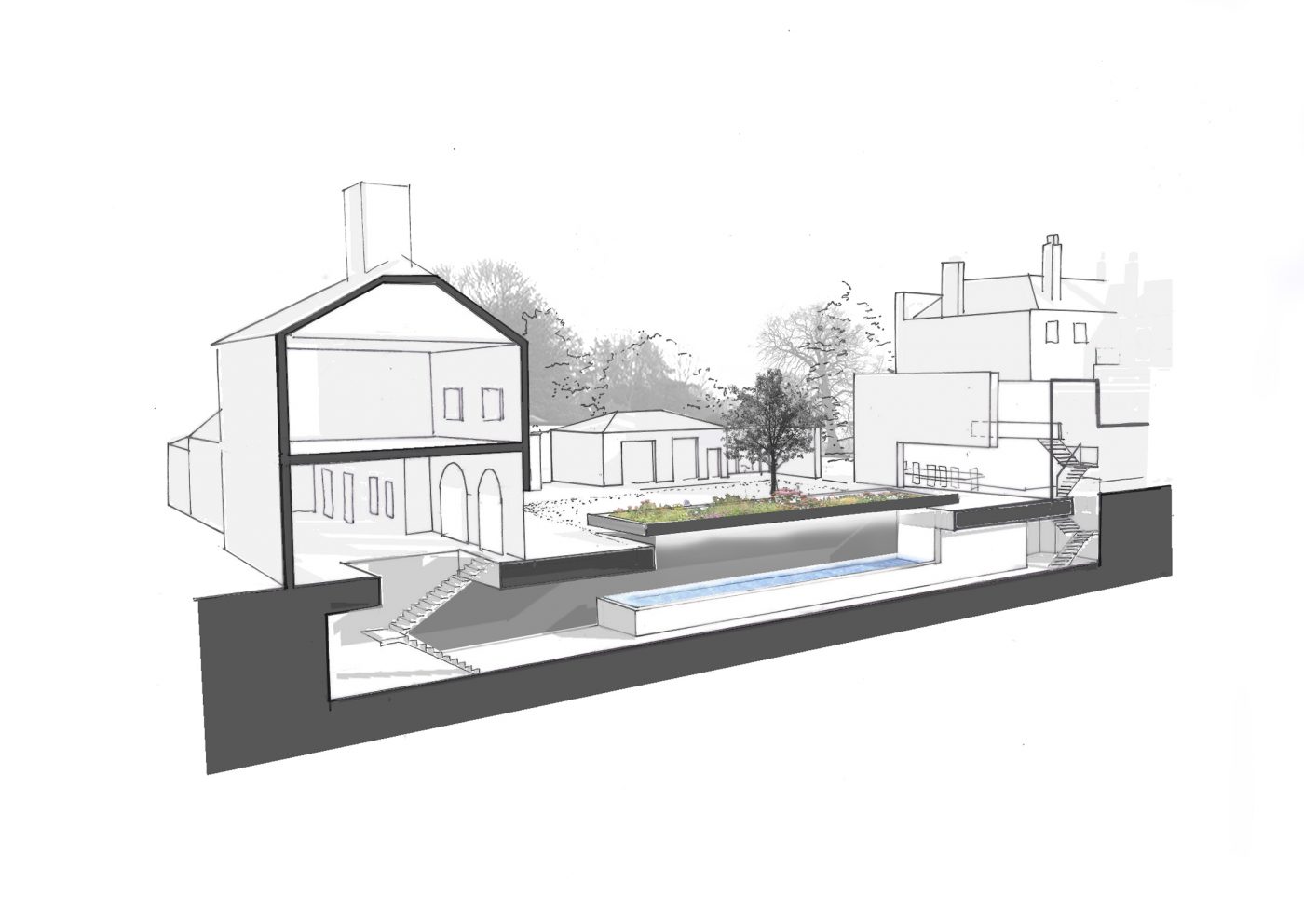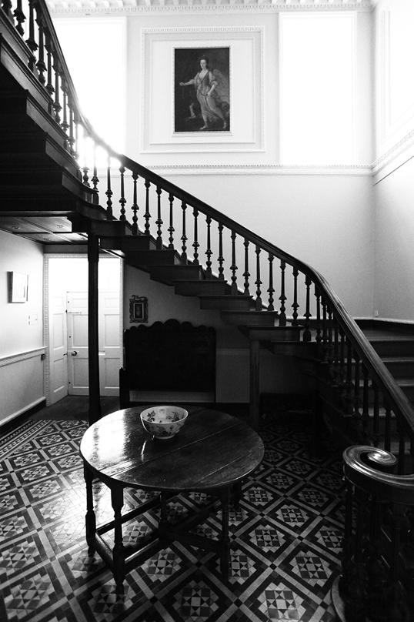Brandsby Hall
Brandsby HallKnightsbridge ApartmentChelsea Art StudioSuffolk FarmsteadNorth VatElephant & Castle ProjectPiccadilly HotelBelgravia TownhouseReading ProjectWhite Eagle HouseGarden WorkshopLittle Chester StreetDorchester ParadeArtist’s ResidenceCarriage HouseKensington ApartmentHans Town ApartmentPimlico TownhouseBrick HouseWandsworth HouseSartor HouseKensington TownhouseCorner CottageFormer EmbassySouthwark HouseBryggen HytteNotting Hill TownhouseAmbassadors HotelPocket LivingHighland Retreat
Brandsby Hall is a Grade II* listed country house outside Brandsby-cum-Stearsby, an attractive Yorkshire village formerly yoked to its estate. Its medieval core was much altered and enlarged in the eighteenth century, when the present Palladian structure was built to its perimeter. Several changes were made when it passed into new ownership in 1912. We were commissioned to write the next chapter in its architectural history, providing up-to-date residential accommodation through the conversion, renovation, and refurbishment of the existing complex of buildings.
The conversion of the stables (themselves Grade II* listed) allowed for the addition of guest accommodation, an indoor swimming pool, and a squash court. Considered landscaping in the courtyard allowed for the addition of an external living room with concealed roof lights to a new basement below. For the main house, internal alterations and a new extension to the rear incorporating a dining room allowed for panoramic views of the North Riding.
Rather than allow the essential architectural elements to function as discrete parts, we took the initiative to extend the basement space to provide an internal link. Here guests could not only move around the estate freely, sheltered from inclement weather. They could share in the comforts of an underground spa, complete with a state-of-the-art sauna and hydrotherapy pool, or they could while away the hours with their favourite film in the home cinema.

