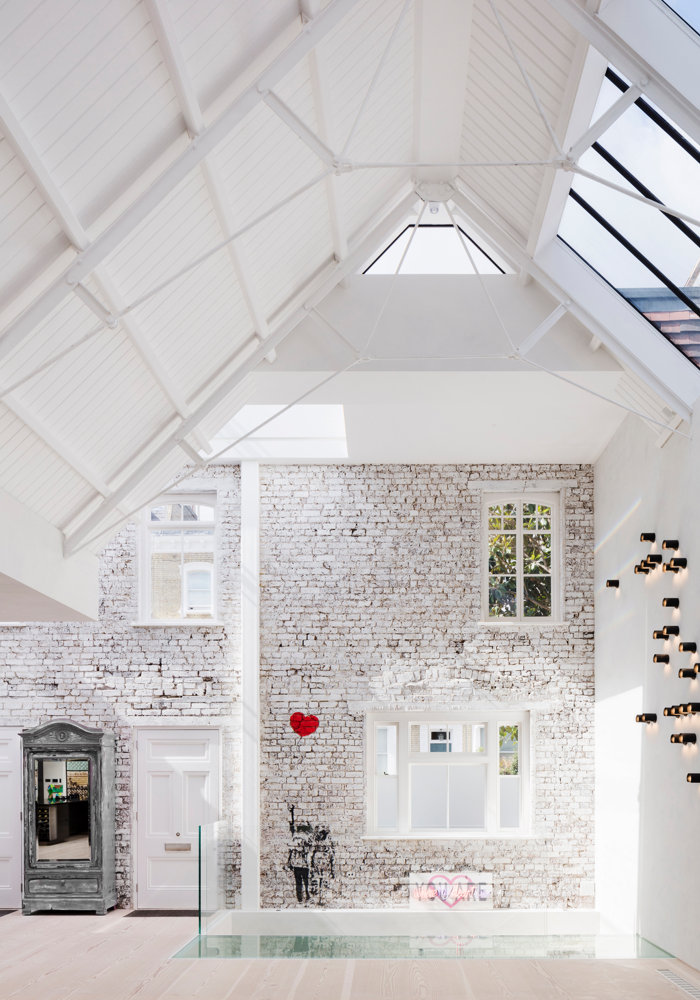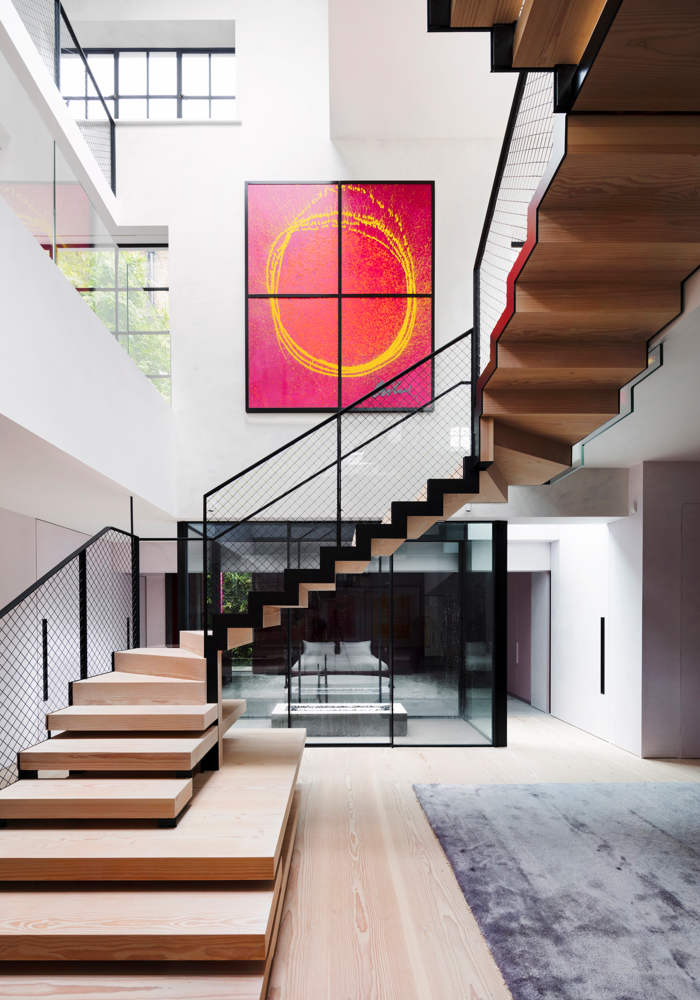Fin de siècle Chelsea had a thriving Arts scene, Britain’s most talented painters, sculptors, and designers using the relative quiet of the neighbourhood as a springboard to the West End. Architecture’s own Charles Rennie Mackintosh was among the many figures to set up shop and transform the area into the beating heart of the Modern Movement. Whilst the artists have long since left, the unique character of many of their studio buildings remain, combining restrained ornamentation and functional interior design with characteristic Victorian detail to the exterior.
The architectural design of our commission accentuates the texture and volume of the existing, pared-back studio space. Natural light is brought into dialogue with the deliberately loose and unrestrained furniture arrangement through the double height central living area, now open to the skylights above. Bare brick, graffiti, and neon art to the internal elevations create the sense of living outdoors. The exterior bears contrast through being unchanged.
New lightwells are designed not only to introduce light to the formerly peripheral storage spaces but to connect the studio with the newly created family bedrooms and playroom below. Here the ethereal quality prized by residents past and present approaches its most complete manifestation, the vast central opening evoking a remote courtyard house, or Moroccan riad.
Besides excavating this basement level, we pioneered a dynamic floor plan which can be reconfigured as the family dynamic shifts and changes with time. At present, it is possible to monitor young children from the master bedroom, the large sliding doors allowing for a view through the childrens’ bedrooms and playroom to the bathroom at the other end of the plan. In the future, or as requirements shift through the course of the day, the doors can be variously closed to allow for total or partial privacy in any of the connecting rooms.
Photography by Rory Gardiner












