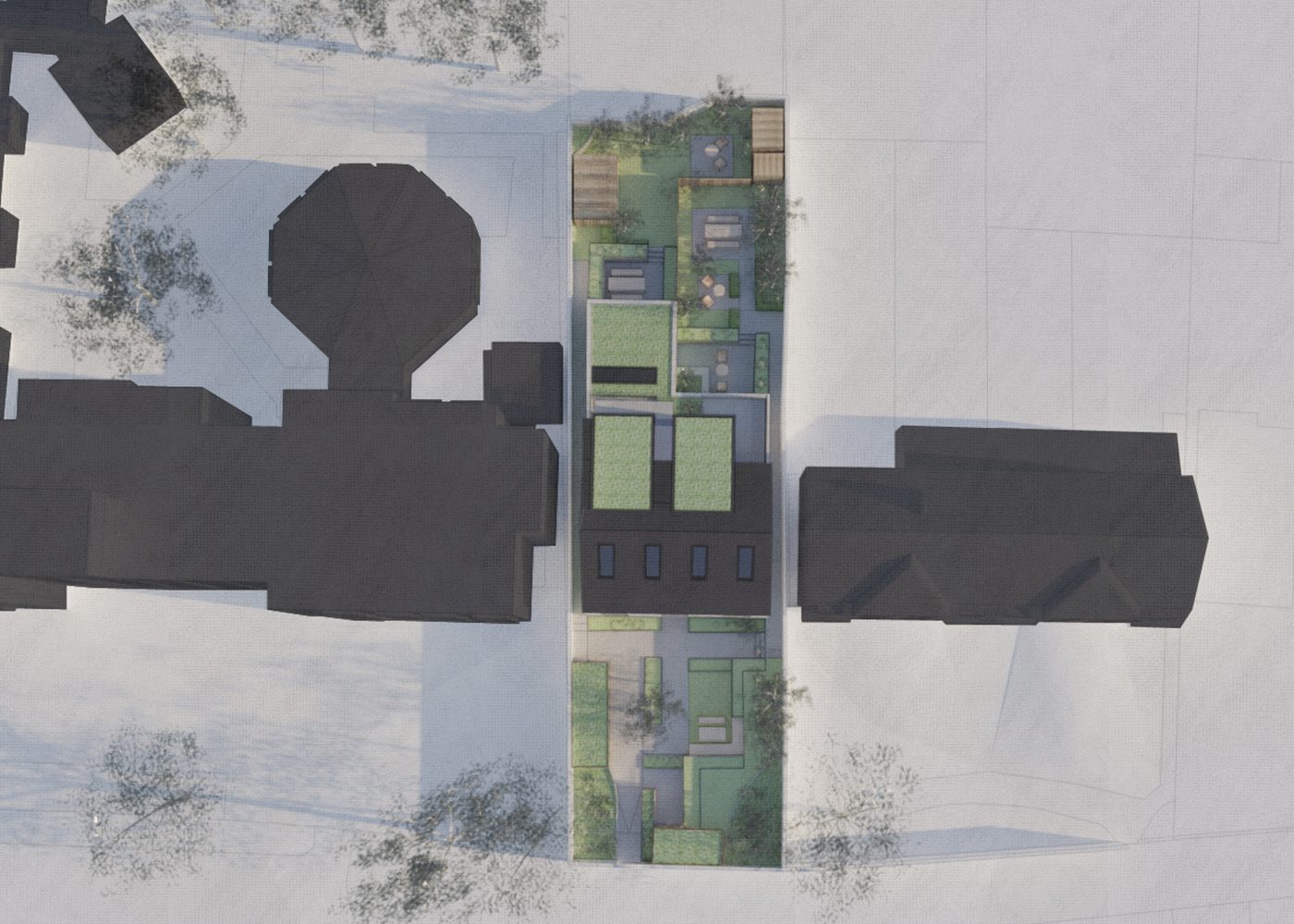Rodić Davidson Architects have recently achieved planning permission for the demolition of a dilapidated residential building in Southwark and redevelopment to provide 5 apartments.
The proposal has been designed to sit comfortably within its surroundings; the front building line is maintained, falling in line with the neighbouring properties. The form from the street takes precedent from the neighbouring period terrace, echoing the ridge, eaves heights and street-facing roof pitch, whilst the rear of the main building extends to the line of the neighbouring occupational health building. The architecture is contemporary with high-quality detailing, yet referential of surrounding buildings and appropriate for the local area.
The scheme provides a communal garden behind a retained brick wall (an important feature within the conservation architecture area), to ensure the impact of the new building on the public realm is minimised. Each apartment has a balcony, with the ground floor apartments benefitting from private gardens to the rear. Secure bicycle and bin storage has been discretely integrated within the landscaping scheme, with planting used strategically throughout the site to maintain the existing leafy character. The landscape design is therefore integral to the proposal and is intended to take the existing garden character and turn it into a usable, enjoyable space. A wide variety of plants will maintain all year-round foliage, creating a high-quality external environment and improving biodiversity.
Rodić Davidson Architects worked closely with our clients and the consultant team – including Planning, Heritage, Arboricultural, Landscape and Acoustic Consultants – to achieve consent on this constrained site within a conservation area. The client is aiming to start construction on site later this year.


