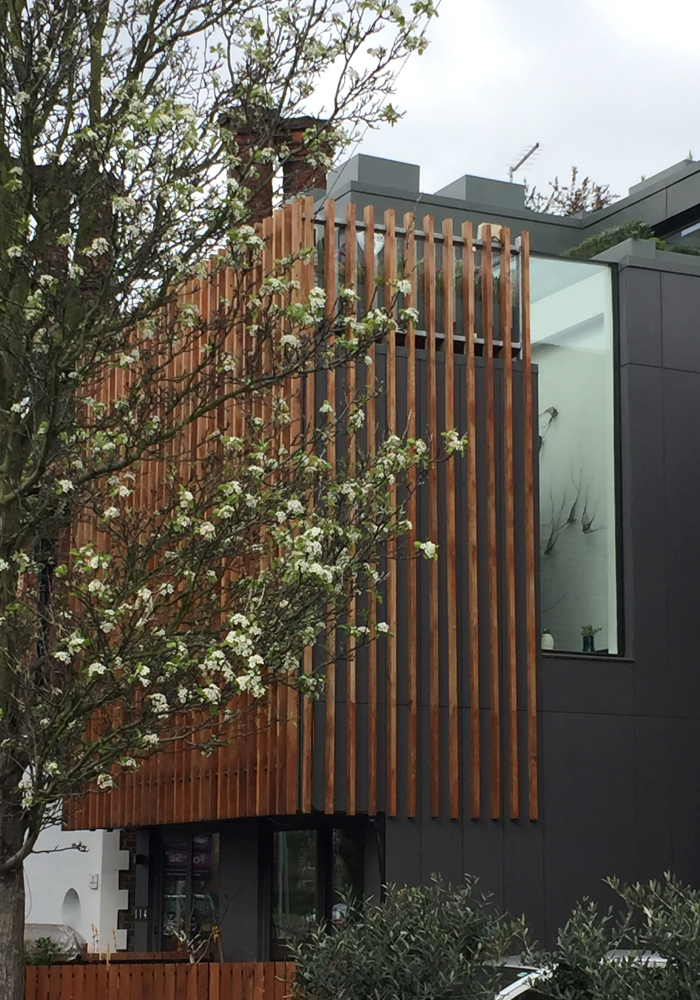One of the great achievements of the Southwark streetscape is its ability to subsume dissimilar architectural styles and typologies. Factory yards and pumping stations blend seamlessly with churches and terraced housing owing to their architects’ considered use of material and colour. When invited to construct a contemporary house on the goods yard of a working public house, we seized the opportunity to engage productively with the local character.
The form and materiality of the new build dwelling are conspicuously modern, but they negotiate the contrasting bulks and building lines of the surrounding architecture. A bespoke timber cladding solution continues at a right angle from the façade to engage meaningfully with the form of the neighbouring terrace, set back from the street. The use of lightwells, rooflights, and strip windows ensures the massing dissolves into the skyline. While chestnut, russet, and grey-brown tones in both the slats and their zinc-composite backdrop evoke those of the public house itself.
Such an uncluttered and responsive approach to design is continued internally. Living across the split-level floor plan can prove as visually striking as it is practical, the scissor stairs and triple-height spaces offering multiple perspectives of the mature tree overlooking the property. Moreover, with the principal rooms visually linked from front to back, open-plan living is possible on all storeys without compromising on the quality of natural light.








