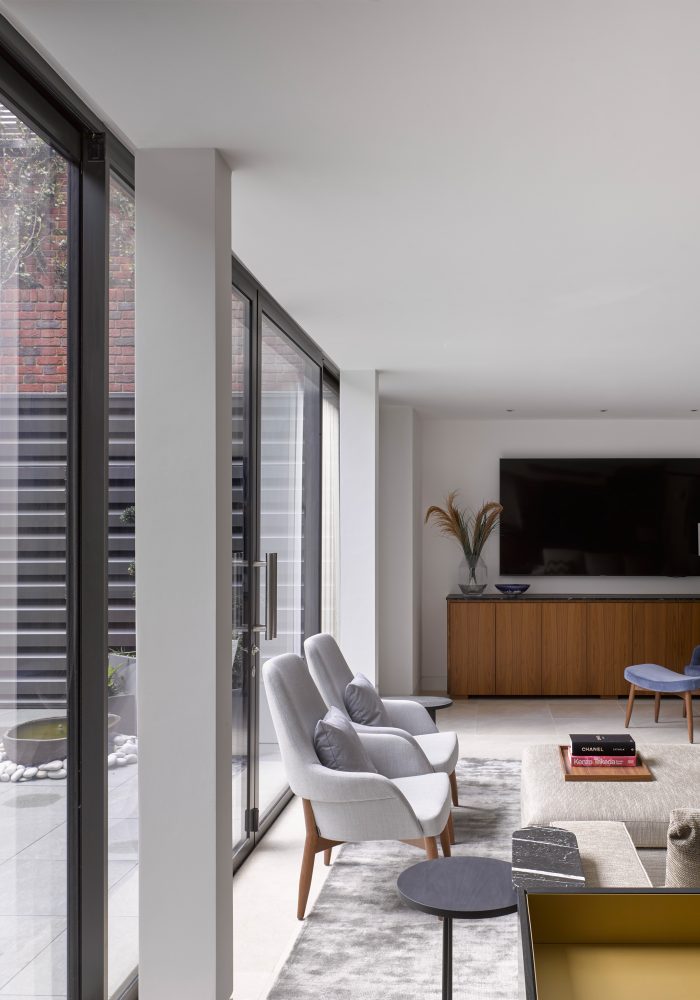
Basement Architects
Within central London, a common space-efficient way of maximising internal floor area is to construct a basement underneath the property. Rodić Davidson Architects have worked on many projects with basements, both on new properties and as part of the extension and refurbishment of an existing house. Basements can be used for both habitable spaces (Media Rooms, Gyms, and Family Rooms or Bedrooms depending on daylight levels and fire safety considerations) or non-habitable spaces such as Utility Rooms, Bathrooms or storage.
The type of buildings that we work on and the nature of the projects that we undertake often means a vault conversion can also be a good method for increasing useable floor area within a property. By lowering the floor height of an existing Lower Ground or Basement vault, these can be converted into Bathrooms, Utility Rooms or additional storage space to gain much coveted additional floor area.
Building below ground is not a new concept in London, properties in the capital have been built with lower ground floors since the seventeenth century. Many historic properties also feature external front vaults that are located beneath the pavement or road. These were traditionally used for storage of coal for fires, but as heating systems evolved during the 20th Century they largely came to be used as general storage, as coal was no longer required. Adding space to properties through basements and vault conversions allows family houses to be enlarged in a manner suitable for modern family life.
Our experience in designing basements means we can guide clients through the regulatory and construction processes. We believe carefully considered basement interventions can enhance historic properties while maximising value for owners and investors.
Basement Architects in London
Within the prime central London post code zones of W1 (Mayfair and West End), W8 (Kensington), W11 (Notting Hill and Holland Park), SW1 (Belgravia), SW3 (Chelsea), SW5 & SW7 (South Kensington) basements are tightly controlled by councils to avoid adverse effects on neighbouring properties. These post code areas fall almost entirely within two Boroughs: The Royal Borough of Kensington and Chelsea and The City of Westminster. Within properties in these central boroughs, it can prove challenging to add significant floor area without compromising existing outdoor space, and basements often provide a solution to this challenge. If a property is not listed, it may be possible to excavate a basement underneath the full area of the existing house, while if the dwelling is listed it may be possible to excavate beneath a portion of the garden and link the space internally. Rodić Davidson have had success on many projects with both of these design solutions in RBKC, Westminster and beyond.
Who Needs a Basement Architect?
Designing basements and vault conversions within these sensitive historic areas requires a specialist level of architectural expertise. Proposals are closely scrutinised by the planning authorities and we, as Architects, need to develop persuasive proposals in order to obtain beneficial consents for our clients. Rodić Davidson has extensive experience of building successful dialogue with Planning and Conservation Officers and we have a track record of securing advantageous consents for basements in new build projects as well as renovations of both unlisted and listed buildings.
Our role as Architects on basement projects is to work on behalf of our clients with the goal of achieving beneficial consents, and assisting through the construction process to completion, as required.
Our Basement and Vault Conversion Services
Our Basement services are rooted in commercial practicality. We look to understand the client brief and aspirations and to consider these against the legislative frameworks in place. We do this by carrying out extensive research into the property, understanding the history and researching neighbouring site constraints. We use our knowledge of previous similar projects to provide a base understanding of the potential possibilities for constructing a basement or converting vaults. We then seek to develop a compelling scheme that meets the client brief but also works within the legislative framework imposed.
Our Basement Portfolio
At Rodić Davidson Architects, we have worked on a number of basement projects, both as a part of new-build constructions and beneath Listed Buildings. A selection of our recently completed basement projects can be found below:
- New Build Home, St. John’s Wood
- Mews House, Belgravia
- Five Apartments, Kensington
- Town House, Belgravia
Get in touch with our team today
Rodić Davidson is always interested in new basement or vault conversion projects of any scale and one of our team would love to hear about your property and discuss how we can help. Complete the form below to get in touch.
Alternatively, call our studio or email us on enquiries@rodićdavidson.co.uk
Architecture
Interiors
Client Testimonials
Rodić Davidson took exceptional care and attention during the refurbishment of our family home. From design through to construction, they demonstrated a refreshing eye for detail, seamlessly integrating bespoke display cases into their design to house our collection of sculptures.
Private Client
I interviewed many architects and chose Rodić Davidson because of their ambitious design approach combined with their expertise of listed buildings. They went on to secure planning and listed build consents for a commercially attractive scheme including a lift and basement spa, maximising the appeal and value of the property.
Developer Client
Rodić Davidson obtained invaluable consents for a basement and roof extension to the existing mews house.
Their design and planning expertise meant we were able to double the size of the property whilst designing a beautiful home ready for the luxury London market.