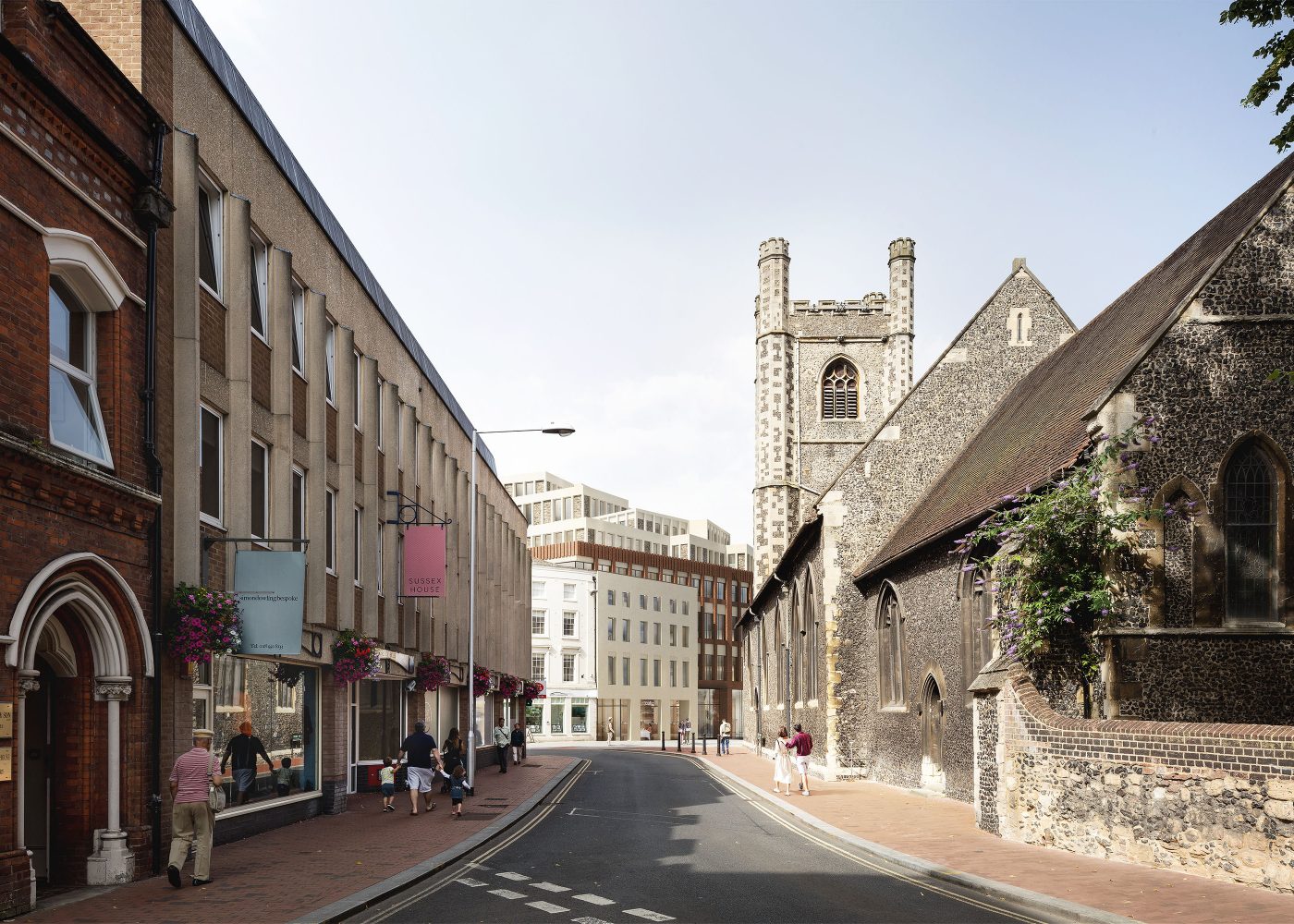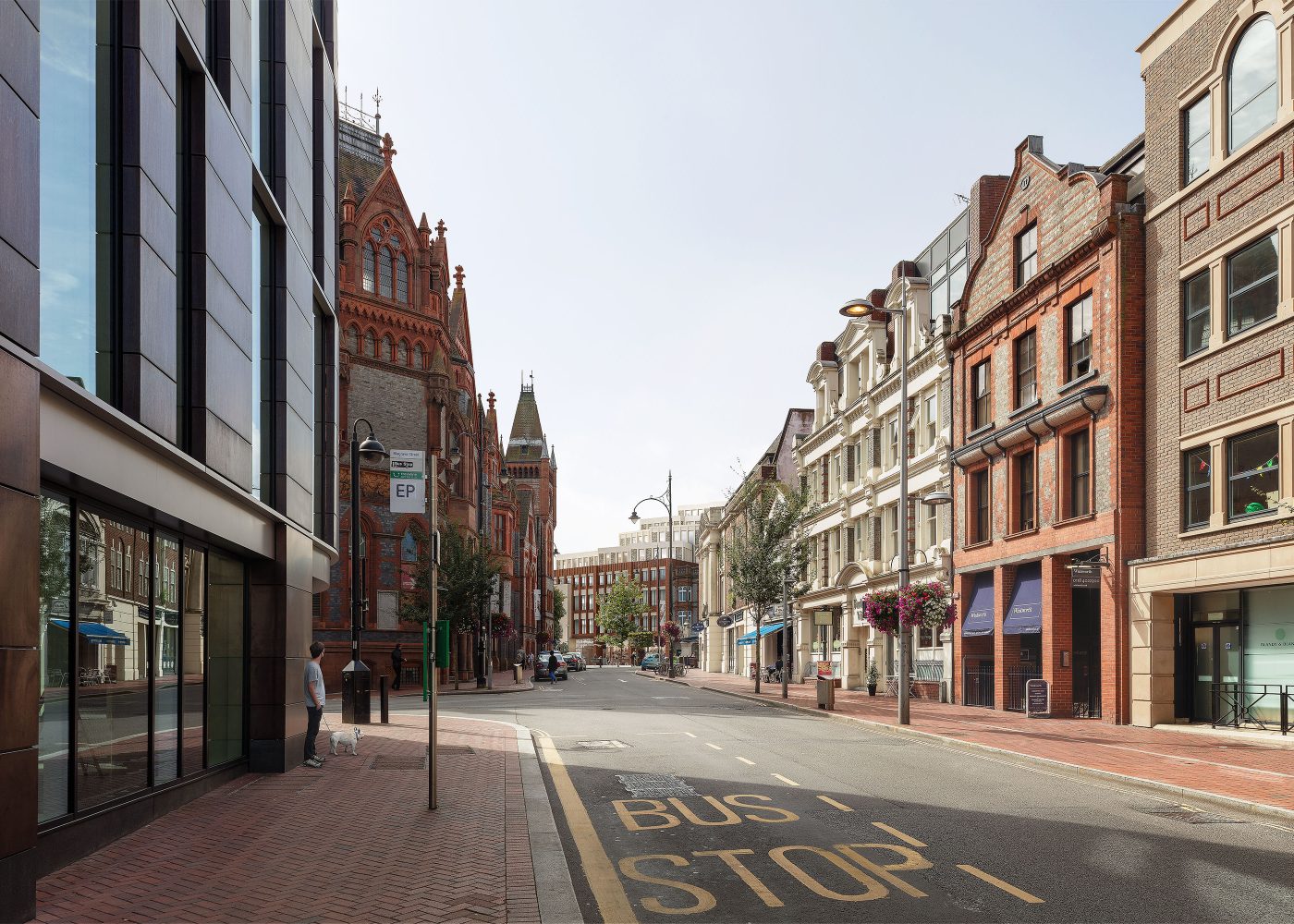Rodic Davidson Architects are delighted to announce that our mixed-use development in Reading Town Centre was granted Planning and Listed building permission at Committee Hearing this week.
The project, which includes four buildings, is our largest ever and will create over 100,000sqft of residential, retail and office space. The permission will allow the creation of a new nine storey mixed-use building, the refurbishment of three Listed buildings, and a redirected public right of way through the development.
The design responds carefully to a series of important historic neighbours, whilst significantly increasing the height in comparison to the existing building. This has been achieved by stepping back the upper floors, away from the primary facades, to respect critical street views. The front elevation facing Town Hall Square reacts to its very different neighbours on either side, matching form and materiality while creating a new cohesive whole.








