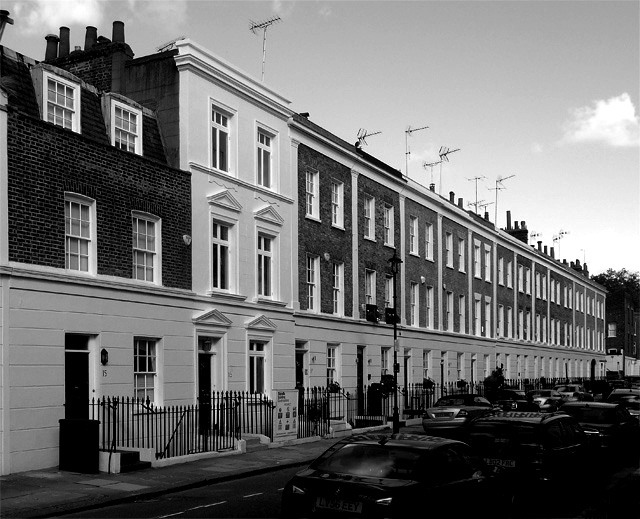RDA has successfully gained planning permission for a substantial rear extension to a Georgian terrace house in the heart of Westminster’s Belgravia Conservation Area.
The proposals went before Westminster’s planning sub-committee with officer recommendation, and was approved unanimously by the sitting councillors.
The consented proposals include the extension of the existing closet wing and the addition of an additional storey and a half to the closet wing. The scheme also includes an infill extension to the rear of the main building at ground and first floor, enlarging the rear rooms at these levels. To create an internal connection at lower ground floor level between the front vaults and the main house, the space beneath the front door entrance bridge is to be enclosed and a new exterior door to the lightwell introduced.
This consent represents highly valuable additional floor space to the property, allowing for better circulation and more generous rooms.
