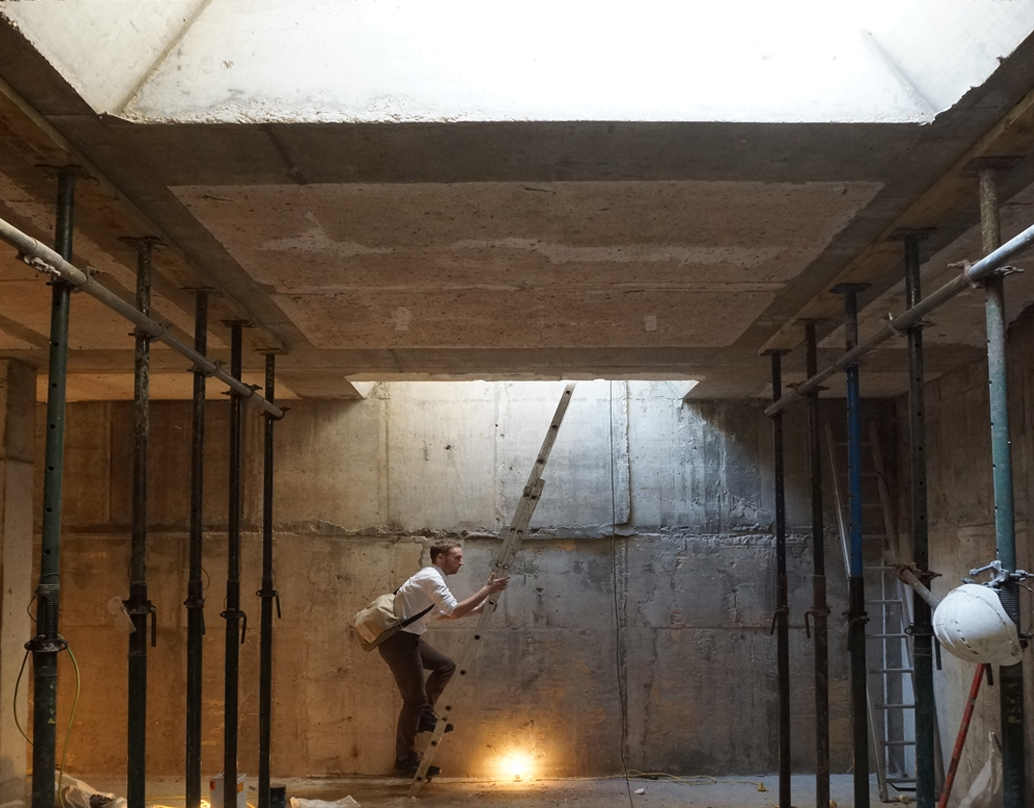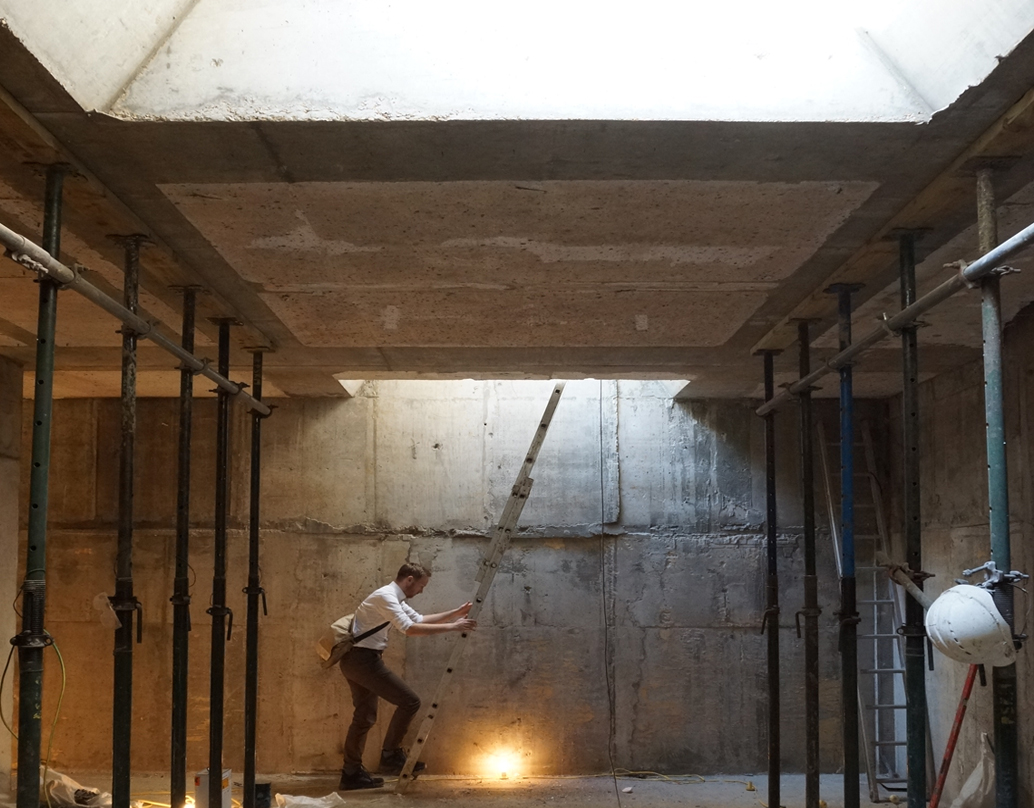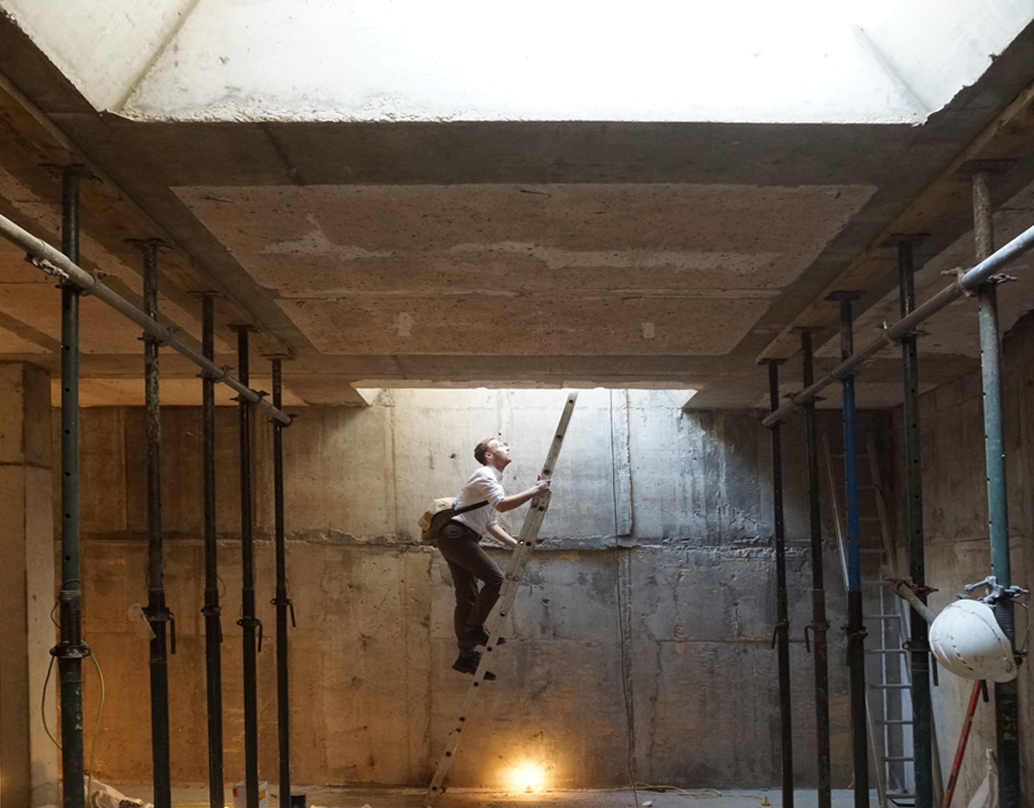Rodic Davidson Architects work on many projects involving basement extensions within the Royal Borough of Kensington and Chelsea (RBKC), and so we follow the Local Authority’s views on subterranean development with real interest.
RBKC is in the process of revising their basement policy, and their current draft proposal is outlined below:
‘The Council, [RBKC], will require all basements to be designed, constructed and completed to the highest standard and quality. To achieve this basement development should:
a. not exceed a maximum of 50% of each garden or open part of the site. The unaffected garden must be in a single area and where relevant should form a continuous area with other neighbouring gardens. Exceptions may be made on large sites;
b. not comprise more than one storey. Exceptions may be made on large sites;
c. not add further basement floors where there is an extant or implemented planning permission for a basement or one built through the exercise of permitted development rights;
d. not cause loss, damage or long term threat to trees of townscape or amenity value;
e. not cause harm to the significance of heritage assets;
f. not involve excavation underneath a listed building (including pavement vaults);
g. demonstrate there is no harm to the special architectural and historic interest of the listed building when proposed in the garden;
h. not introduce light wells and railings to the front or side of the property unless they are already an established and positive feature of the local streetscape;
i. maintain and take opportunities to improve the character or appearance of the building, garden or wider area, with external elements such as light wells, roof lights, plant and means of escape being sensitively designed and discreetly sited;
j. include a sustainable urban drainage scheme (SUDs), including a minimum of one metre of permeable soil above any part of the basement beneath a garden. Where the character of the gardens in the locality is small paved courtyards SUDs may be provided in other ways;
k. ensure that any new building which includes a basement, and any existing dwelling or commercial property related to a new basement, is adapted to a high level of performance in respect of energy, waste and water to be verified at pre-assessment stage and after construction has been completed;
l. ensure that traffic and construction activity does not harm pedestrian, cycle, vehicular and road safety, affect bus or other transport operations (e.g. cycle hire), significantly increase traffic congestion, nor place unreasonable inconvenience on the day to day life of those living, working and visiting nearby;
m. ensure that construction impacts such as noise, vibration and dust are kept to acceptable levels for the duration of the works;
n. be designed to safeguard the structural stability of the application building, nearby buildings and other infrastructure including London Underground tunnels and the highway;
o. be protected from sewer flooding through the installation of a suitable pumped device.’
/RBKC May 2014


