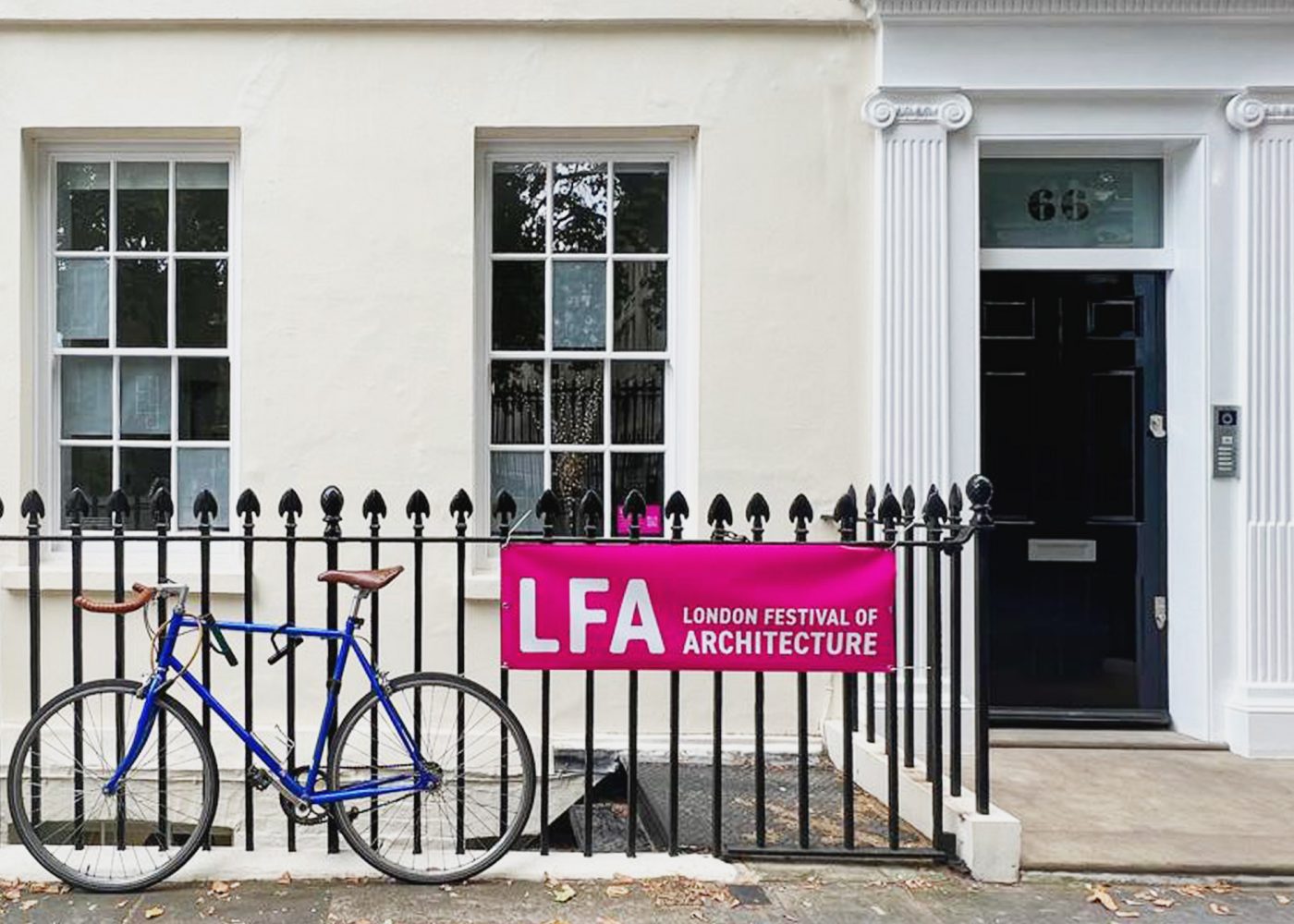The team have been looking back on our London Festival of Architecture courtyard installation ‘Performing the Plan’ which took place throughout the month of June and concluded with an open studio event.
The installation consisted of a 1:1 floorplan, designed to work around the contours of our courtyard space, the plan presented visitors with a series of choices for how to navigate the space. This in turn invited visitors to evaluate the influence and authority of floorplans and how they are experienced within both private and public space.
Initial observations
The initial reaction to the courtyard and particularly the moveable furniture was that it should not be engaged with- and was rather a stand-alone piece of art rather than part of the urban fabric. We observed that many people were compelled to avoid the white lines we had produced with a notable lack of interaction with our mobile furniture. An explanation for this was that the notional markings outlining the chairs authoritatively determined their position within the courtyard- despite them being easily moveable. After taking matters into our own hands by moving the chairs into the sunlight during lunchtime and taking calls, we noticed that more regular visitors to the courtyard had begun to understand the chairs were to be appropriated and as the courtyard adopted the installation into its fabric, we noticed an increase in interactions.
One of our Studio Late guests observed that by the design of the installation stretching across the courtyard and into the usual realm of our neighbours at London Review of Books, Truckles and Austin Desmond Fine Art, usual boundaries and divisions of space were removed, and a sense of disorientation and unexpected fluidity was evoked. We purposefully wanted to incorporate areas of the courtyard typically less utilised in comparison with the clearly demarcated commercial spaces, blurring typical distinctions of how the spaces should be used.
What happened next?
As the month went on, the authority of the white tape decreased as regular visitors were then used to the intervention and the most convenient route was taken over notional kitchen worktops and through furniture. However, the more subtle interventions within the courtyard, such as a slightly intrusive notional wall and indication of a door opening, maintained a continued effect on visitors’ navigation of the courtyard.
Another ‘choice’, which maintained its authority was at the courtyard entrance (where there are usually two gates through which to enter). However, we ‘blocked’ one of these off with a plan drawing of a solid wall and continuous joinery, indicating a notional dressing room. We found that the blocked entrance was used less than the one without marking, although many people did not understand what the symbols necessarily represented, the repetitive markings and dense linework appeared as an instructional barrier and therefore indicated a preferred entry route.
We look forward to presenting more of our observations in a future exhibition to be held in our display space.
Photography by Blerta Kambo




