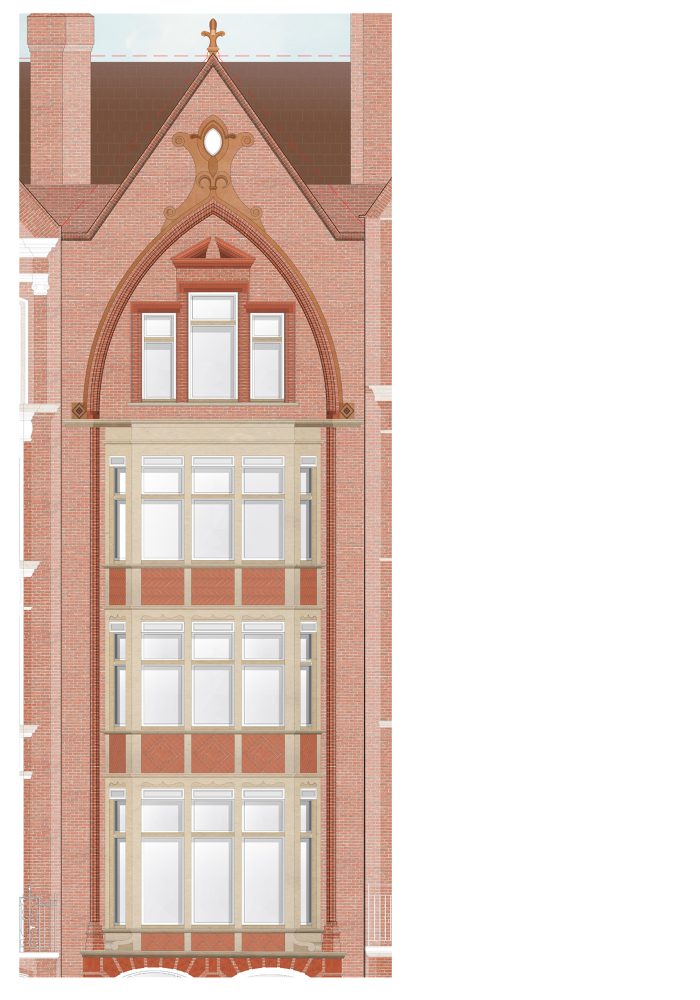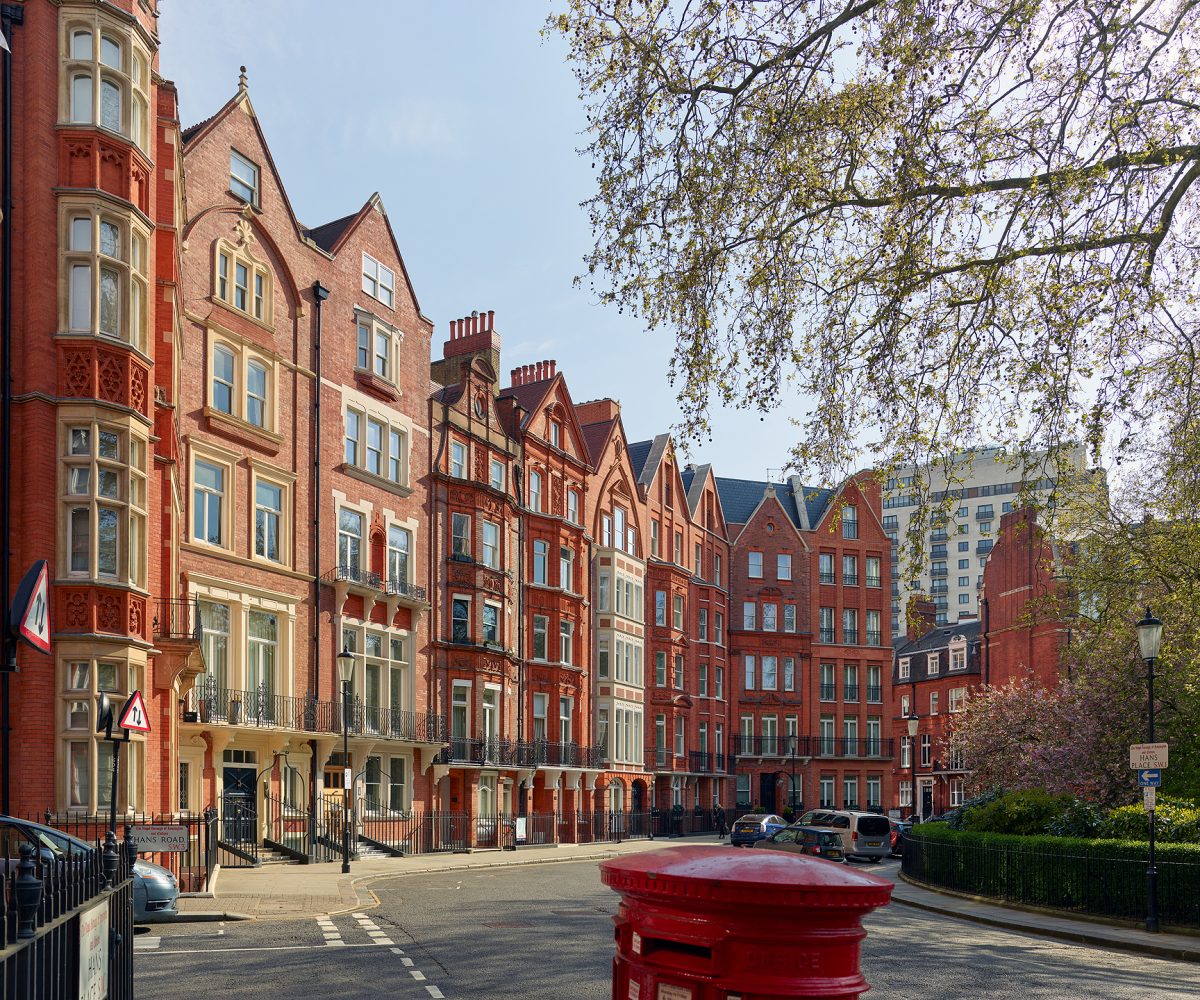Rodić Davidson Architects have recently submitted a planning application for the renovation of two luxury apartment buildings which overlook a beautiful garden square in the heart of Knightsbridge.
Located within the Hans Town Conservation Architecture Area, the residential setting is made up of red brick frontages with a repetitive rhythm of gables, narrow plots with tall facades, chimney stacks and bay windows. Each building displays individual character with variations in height, form and ornamentation, while still referencing the Queen Anne Revival Style.
Over the years, some of the buildings in the square suffered at the hands of modern development and bomb damage, including one of the facades at our site which was ‘seriously damaged – repairable at cost’. Repair work following the Blitz resulted in poor replica work, in-keeping with the late Victorian aesthetic but eroding the individualism of the Queen Anne ethos.
The assessment of the existing fabric and internal configuration by Heritage Architecture suggests the interior layout, fabric and finishes have not been preserved in their entirety due to various tenants, and a large-scale refurbishment in the 1980s. Minimal original fabric remained at the rear. The internal configuration was not desirable for modern living, and did not comply with current housing standards. The once large, open-plan spaces on the lower-ground floor were subdivided into a series of smaller, darker rooms with limited outlook and an unconventional variety of levels.
Our brief was to redevelop the existing properties as a high-quality residential scheme, befitting of this historically important part of the city. The development seeks to have a positive impact on the character of the square, improving the quality of internal accommodation and environmental performance of the buildings. The exterior and interior focus and orientation towards the garden square is one of the fundamental design drivers of this development, seeking to reconnect the interior spaces with the setting and create rooms with a pleasant outlook. For this reason, the strategy is to retain the historic façade, whilst demolishing the outdated fabric behind.
The retention of this original façade and the reinstatement of heritage detailing is particularly important to the development. From its public face on Hans Place, the design seeks to maintain and enhance the individuality of design evident in the buildings of the north end of the square, and in doing so contribute positively to the immediate location and conservation area generally. One of the buildings on site is ornately detailed, with floral carving and decorative brick cornicing around the windows and gable. The subtle variation in brick colours adds interest and highlights the more decorative elements in the bay and cornicing. The other, a result of cheap post-war reconstruction, is plain, with minimal ornamentation and a poorly detailed replication of the gable next door. This façade is at odds with the quality of the architecture evident in the neighbouring buildings, which presented Rodić Davidson with the opportunity to sensitively reinstate this frontage and restore historic accuracy to the square. The design of the reinstated façade was an iterative process, working alongside Stephen Levrant at Heritage Architecture Ltd. This involved closely examining historic photographs of the frontage, including the below (courtesy of Historic England), and extensive research into individual elements of detailing.
The proposed development houses seven units behind both the retained and majority-rebuilt façades (the latter of which retains the existing frontage at ground-floor level only), with additional space created through a new floor at roof level and a new basement. A central glazed lightwell brings natural light into the deep plan of the building and enables a connection to the front of the property through uninterrupted views.


