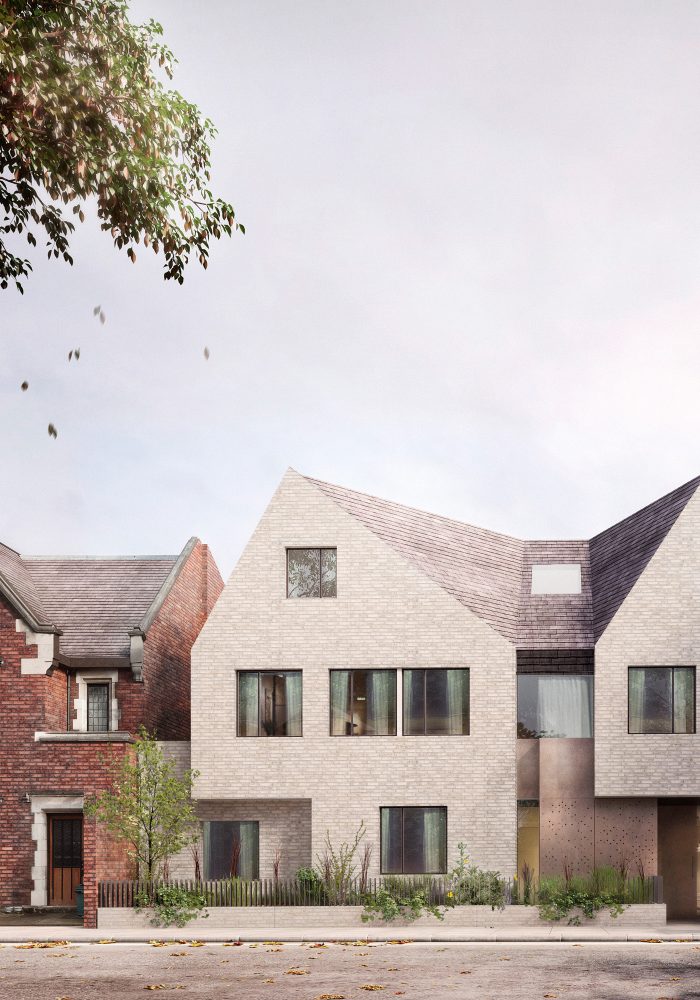
New Build Architecture
We have gained planning consent for a range of new-build projects in London and around the country from more modest garden rooms to a new-build mews with a two-storey subterranean basement. Whilst we often secure proposals in conservation architecture areas, we also work with rural-based clients looking to gain consent for new-build proposals in the countryside which can be challenging when working in rural planning contexts that can resist new development.
Designing from a blank slate is often attractive for clients since new-build properties are currently exempt from VAT, which makes these schemes more commercially attractive. This is also a great opportunity to integrate energy and carbon efficient technologies, securing longevity and cost effectiveness for our clients. We explore some interesting energy efficient heating technologies suitable for new builds in one of our news articles which may be of interest for your project.
Our most well-known new-build project is North Vat, Dungeness, our award-winning project that replaced an existing fisherman’s cottage with a series of black timber clad structures connecting by glazed links. This has been featured on Grand Designs, Dezeen, the Guardian as well as been awarded a RIBA South East Regional Award 2016.
New Build Planning Consents in London
When working within Central London, many properties will sit within a conservation area. Therefore, careful consideration must be taken with regards to the form and materiality of any new-build proposals in order to be successful at planning and gain consent. We have a growing portfolio of new-build projects within these historically sensitive areas including three in the Royal Borough of Kensington and Chelsea.
Some of our consented new-build projects include:
Five Apartments, Kensington: A small luxury development of 5 apartments within a quiet cul-de-sac near Kensington High Street. The scheme takes interprets the language from the neighbouring Arts and Crafts property, crafting a modern response.
New Build Mews: A contemporary new build mews property with a two-storey subterranean basement situated within the Hans Town Conservation Area.
Garden Room Architecture
Garden rooms are becoming more popular with greater emphasis on home-working and home gyms. Some designs come under permitted development rights and do not require planning permission once they meet size and location requirements. However, larger outbuildings may require planning consent. This includes larger structures such as the new garden room outbuilding and extension in Carlyle Conservation Area within the Royal Borough of Kensington and Chelsea.
Get in touch with our team today
Rodić Davidson is always interested in new potential projects of any scale, one of our team would love to hear about your property and discuss how we can help. We offer all of our clients a bespoke approach, moulded by each site and its exciting, individual constraints. Complete the form below to get in touch.
Alternatively, call our studio or email us on enquiries@rodićdavidson.co.uk
Architecture
Interiors
Client Testimonials
Rodić Davidson took exceptional care and attention during the refurbishment of our family home. From design through to construction, they demonstrated a refreshing eye for detail, seamlessly integrating bespoke display cases into their design to house our collection of sculptures.
Private Client
Rodić Davidson obtained invaluable consents for a basement and roof extension to the existing mews house.
Their design and planning expertise meant we were able to double the size of the property whilst designing a beautiful home ready for the luxury London market.
Developer Client
We have completed four different projects with the Rodić Davidson team, and at no point did we consider an alternative Architect. We continue to be impressed by their caring, skilled and incisive approach to design, as well as their experience in obtaining difficult planning permissions.