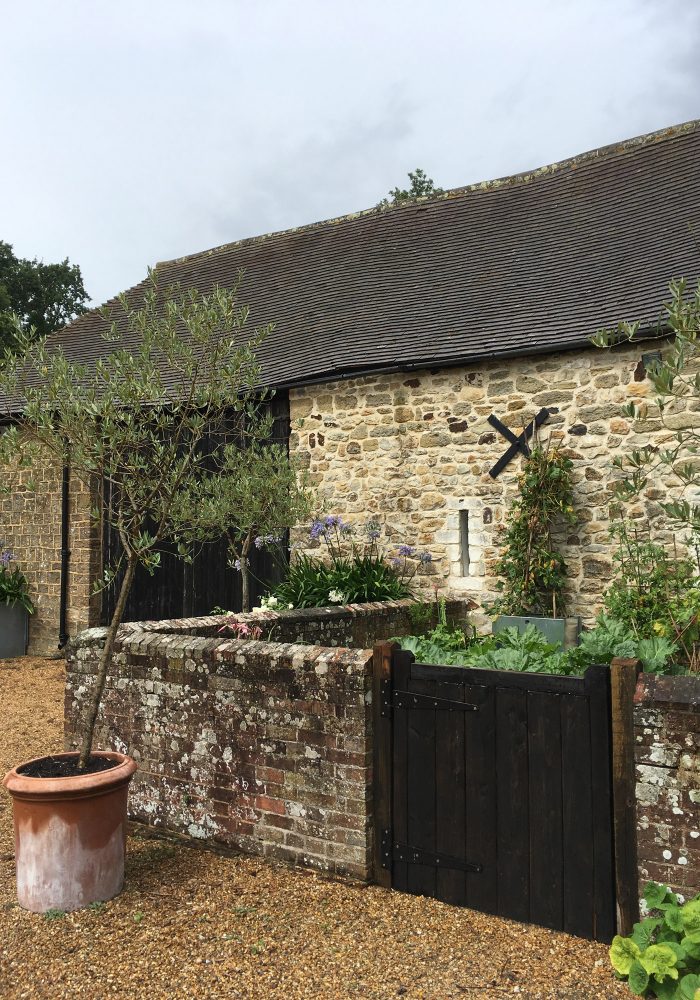
Barn Conversion Architects
How Rodic Davidson Architects can transform your barn and agriculture buildings
Farm buildings are under threat, more so than any other building type. It is not the only case that changing agricultural practices have made historic barns, granaries an cattle sheds redundant. Farmhouses and barns often tend to escape the attention of building conservationists and developers, falling into disrepair. One way to address the decline is to view them as historic pieces, through restoration and viewing the structure as a fixed point in history. Another is to repair and inject new energy into their historic fabric, through a sensitive and appropriate change of use.
We have extensive experience as a farmhouse and barn conversion architect and have operated across a range of regions and local authorities. Working with complex project briefs has developed our ability to design and manage projects with complex planning and heritage constraints. We have developed strong relationships with many consultants over many years and projects, and thus enables efficient and successful collaboration across disciplines to deliver innovative, commercially aware schemes with unique character.
Agricultural Buildings
We have a number of agrarian projects in the East of England inclu
ding Cambridgeshire and Suffolk and in the South of England including the South Downs and Kent. One of our largest rural projects include the renovation of an existing listed farmhouse and barn, with two additional new-build barns to form one large single-family home.
Our clients in rural settings often seek barn conversions so they can expand their living space. This is often the only viable method to gaining any new floorspace within one’s property due to the restrictions on new built forms which have the potential to affect the openness of the countryside. We also have experience of Paragraph 80 homes, known for their extremely high design standards and innovation. You can find out more about designing a Paragraph 80 home here.
Our Barn conversion Projects
As Barn conversion architects, we have completed a number of projects in the East of England. Our renovation of a listed barn house, restored the existing Grade II-listed structure, while also connecting them to the surrounding newbuild structures, to form a single 10,000 sqft dwelling. Given the buildings listed status, our sensitive approach taken to the farmhouse and the barn allowed us to maintain the integrity of the existing form. You can read more about our work as a barn architect here.
Get in touch with our team today
Rodić Davidson is always interested in new projects of any scale. Our team would love to hear about your property and discuss how we can help. Complete the form below to get in touch.
Alternatively, call our studio or email us on enquiries@rodićdavidson.co.uk
Architecture
Interiors
Client Testimonials
I interviewed many architects and chose Rodić Davidson because of their ambitious design approach combined with their expertise of listed buildings. They went on to secure planning and listed build consents for a commercially attractive scheme including a lift and basement spa, maximising the appeal and value of the property.
Developer Client
Rodić Davidson obtained invaluable consents for a basement and roof extension to the existing mews house.
Their design and planning expertise meant we were able to double the size of the property whilst designing a beautiful home ready for the luxury London market.
Developer Client
Rodić Davidson took exceptional care and attention during the refurbishment of our family home. From design through to construction, they demonstrated a refreshing eye for detail, seamlessly integrating bespoke display cases into their design to house our collection of sculptures.