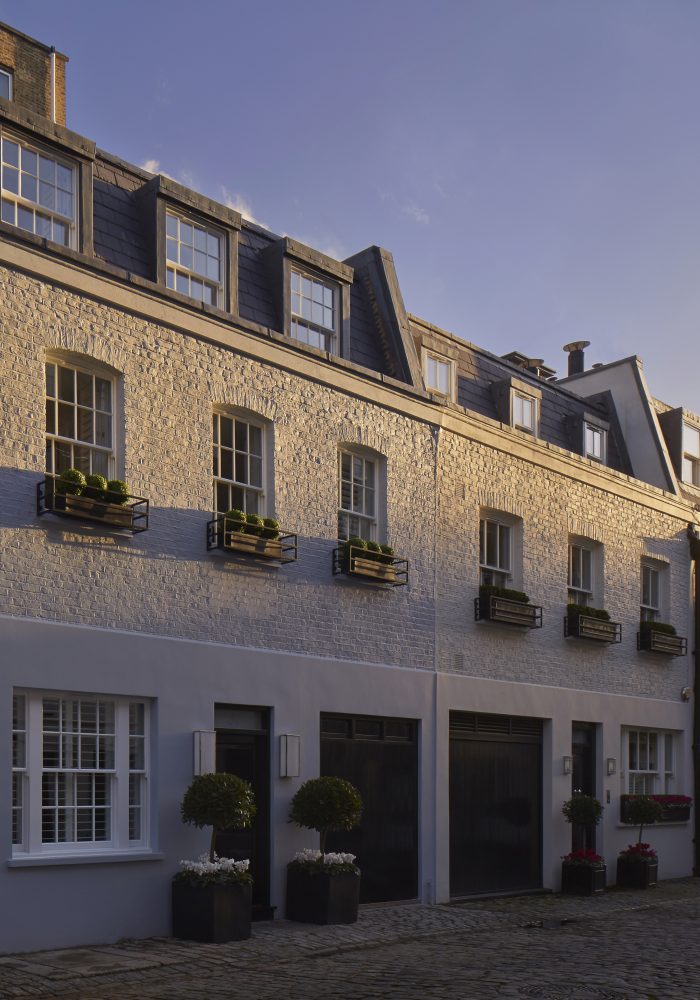
Conservation Architect
At Rodic Davidson, the typology of buildings that we work on and the nature of the work that we undertake requires us to place conservation at the heart of our design process. A large proportion of the work of the practice involves the refurbishment, extension and adaptation of historic buildings, and heritage architecture; often these are Listed buildings. These protected buildings, whether through statutory listening or being a building of local architectural interest, or the situation within a conservation area, set a framework of constraints that we navigate. We have expertise working with all grades of Listed Building, whether these be Grade 2, Grade 2* or Grade 1. We respect these important qualities, whilst aiming to unlock the potential of these buildings making them suitable for new uses. We carry out careful examination of the existing structure, and an analysis of its potential for transformation. Our role as Conservation Architects is to work on behalf of our clients with the aim of balancing public/private interest with the goal of achieving beneficial consents.
What is Conservation Architecture?
Our belief, at Rodic Davidson, is that building conservation recognises the contribution that high quality buildings make in enriching our cities and our lives. We believe that building conservation should be considered as a more philosophical approach, that seeks to understand the values that society attributes to our shared history and importance of the building within this context- therefore that good buildings – ones which have been deemed by society to be worthy of protection, should be conserved. Good buildings do not necessarily need to be old. We believe principles of conserving apply equally to 20th Century buildings as they do those from the 12th Century. Protecting and caring for the heritage aspects of the buildings can also be achieved alongside carefully considered contemporary interventions. In applying our expertise as a heritage architect, we need to have appreciation for the wider context and for the reasons why the building has been ascribed significance. It is only by understanding this that we can seek to make positive design contributions to enhancements for the future.
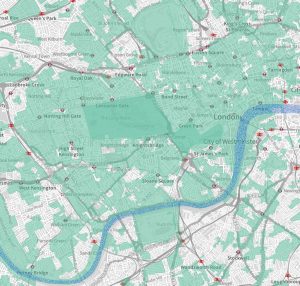
Our Approach
We find that our clients, whether these are owner occupiers, operators, developers, or long-term investors, have often been attracted to a particular building for the intrinsic qualities that come with a heritage asset. Whether this be a townhouse in Kensington, a hotel in Piccadilly or a farmstead in Suffolk. While our clients are attracted to the historic buildings and to the areas in which they are located, they also require modern facilities. Our approach as a heritage architect will often be to express modern insertions into old buildings as distinct elements, whilst the original building fabric will be repaired using traditional building methods and materials.
Often, the most architecturally interesting heritage buildings represent layers of evolution, presenting a glimpse into the changing tastes and technologies through the ages. We seek to care for the building’s history through sensitive preservation of its existing built fabric, whilst also placing the building into a longer-term context, with well-designed contemporary additions made will become part of the layered history in the future.
Expressing modern insertions into old buildings as distinct elements, whilst the original building will be repaired using traditional building methods and materials. This approach for extension is often welcomed by officers as it can provide historical clarity of development and a legibility of form.
Our Conservation Architecture Services
Our services are rooted in commercial practicality, at Rodic Davidson we take time to understand the client bridge and aspirations and consider these against the legislative frameworks in place. We do this by carrying out extensive research into the local area, understanding the reasons ascribed significance and researching the history.
Our conservation architects develop compelling schemes that meet the client brief but also work within the legislative framework. This may involve removal of poor-quality extensions which can balance more ambitious proposals elsewhere in the scheme.
We work pro-actively and collaboratively with the Local Authority Conservation and design officers and English Heritage. We have extensive experience of working with Camden, Westminster and Royal Borough of Kensington and Chelsea Officers and regularly secure Listed Building Consent for proposals in these Boroughs.
Conservation Architects in London
The prime areas of London are considered to be the postcode zones of:
– W1, Mayfair and West End
– W8, Kensington
– W11, Notting Hill and Holland Park
– SW1, Belgravia
– SW3, Chelsea
– SW5 and SW7, South Kensington.
Falling between the two boroughs. The Royal Borough of Kensington and Chelsea and The City of Westminster, together these boroughs contain 91 designated Conservation Areas. Designing within these sensitive historic areas requires a specialist level of architectural expertise. Proposals are closely scrutinized by the planning authorities, and we develop persuasive proposals to obtain beneficial consents for our clients. Rodic Davidson has extensive experience of building successful dialogue with Conservation Officers and we have a track record of securing advantageous consents for new build as well as renovations.
Our Conservation Architecture Portfolio
Former Embassy, Kensington
A Grade II listed building, originally built in 1860 with a rich history and range of uses. Read more about our Former Embassy, Kensington.
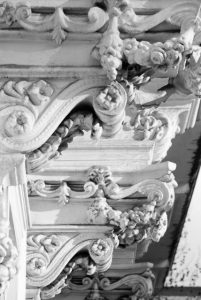
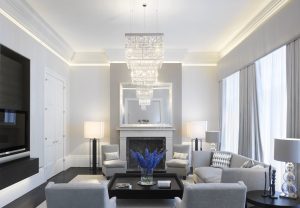
Farmstead, Suffolk
A Grade II Listed property consisting of an 18th Century Farmhouse and 17th Century Suffolk Barn. The scheme proposed the conversion of this historic farmstead into a single 10,000 sqft family dwelling. Read more about our approach and modern additions.
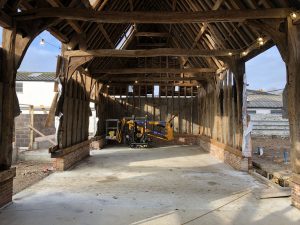
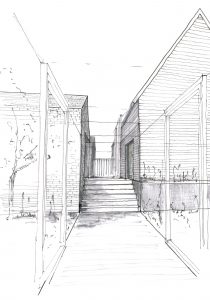
Townhouse, Belgravia
A Grade II Listed 19th Century Regency Townhouse in the heart of Belgravia, previously split and home to four apartments, Rodic Davidson were commissioned to restore the property to its original family dwelling use.
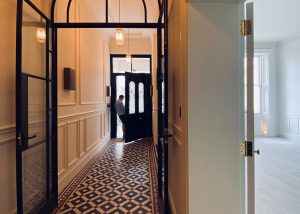
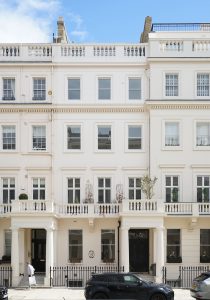
RBKC register of Listed Buildings can be found here and RBKC Planning & Conservation Search can be carried out here.
Get in touch with our team today
Rodić Davidson is always interested in new conservation projects of any scale, one of our team would love to hear about your property and discuss how we can help. Complete the form below to get in touch.
Alternatively, call our studio or email us on enquiries@rodićdavidson.co.uk
Architecture
Interiors
Client Testimonials
Rodić Davidson took exceptional care and attention during the refurbishment of our family home. From design through to construction, they demonstrated a refreshing eye for detail, seamlessly integrating bespoke display cases into their design to house our collection of sculptures.
Private Client
I interviewed many architects and chose Rodić Davidson because of their ambitious design approach combined with their expertise of listed buildings. They went on to secure planning and listed build consents for a commercially attractive scheme including a lift and basement spa, maximising the appeal and value of the property.
Developer Client
Rodić Davidson obtained invaluable consents for a basement and roof extension to the existing mews house.
Their design and planning expertise meant we were able to double the size of the property whilst designing a beautiful home ready for the luxury London market.