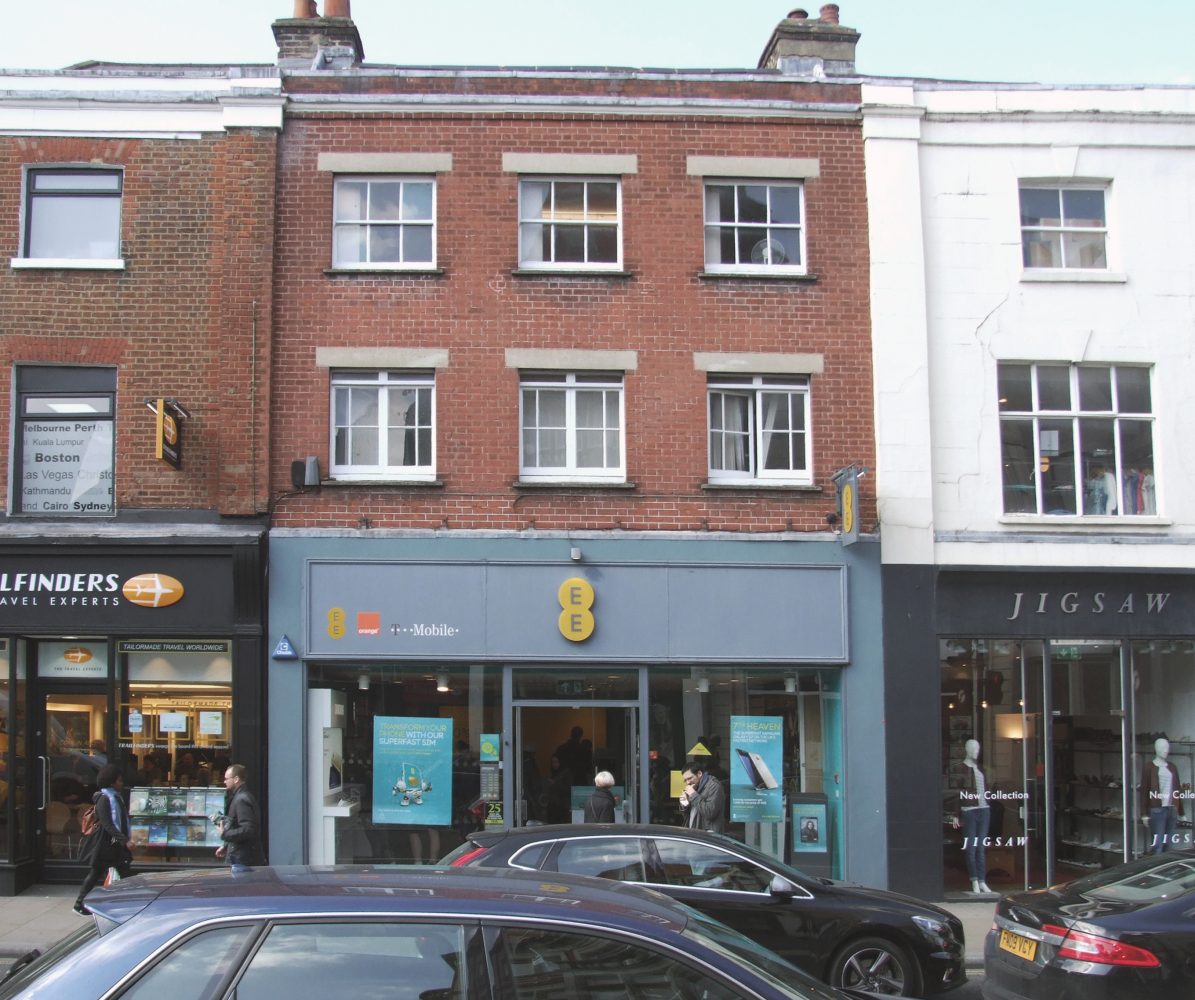Planning Consent has been granted for the change of use of the first and second floors of a commercial building on George Street to create to two new self contained apartments.
The proposals include the reconfiguration of the ground floor retail unit, and the extension of the upper floors at the rear in order to maximize the interior floor space and the natural light received at these levels.
The site is listed locally as a Building of Townscape Merit and lies within the borough’s Central Richmond Conservation Area. Richmond has extensive policies and guidelines applying to the creation of new residential units, and the design had to be developed carefully with the input of a number of specialist consultants in order to ensure the proposals satisfied the various statutory requirements. Supporting specialist documents included Daylight/Sunlight Analysis, Sustainability Assessments, Construction Traffic Management Plan, and a Commercial Viability Assessment.
