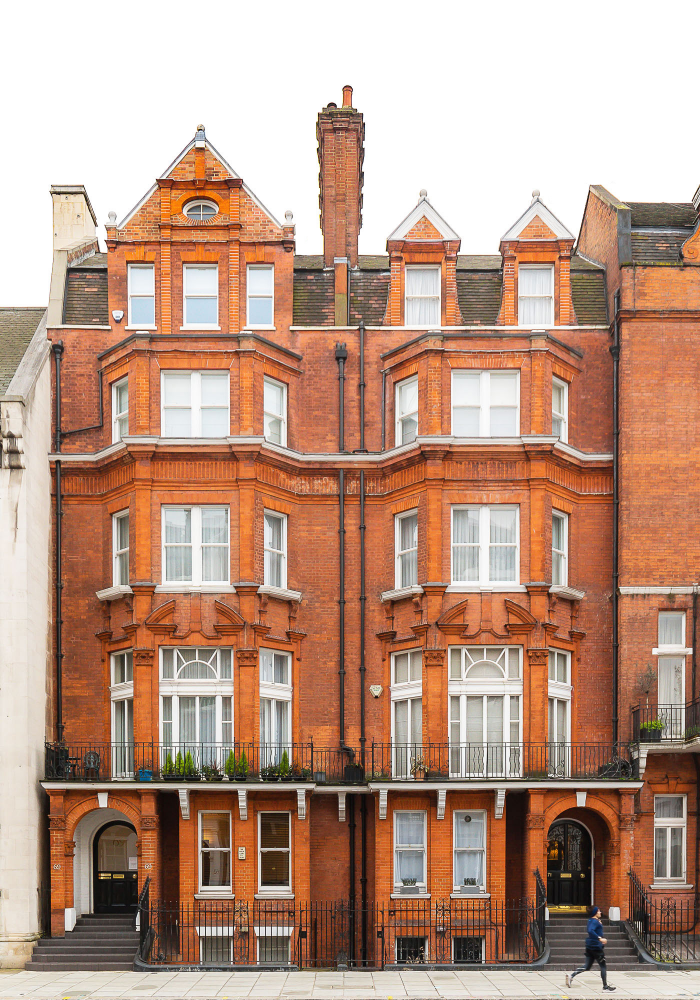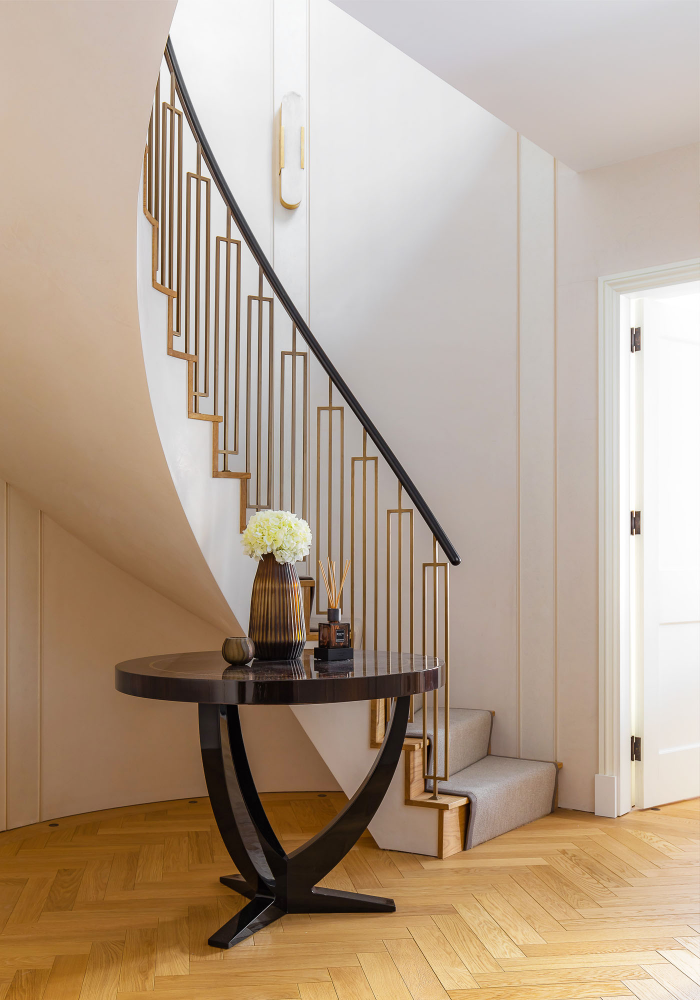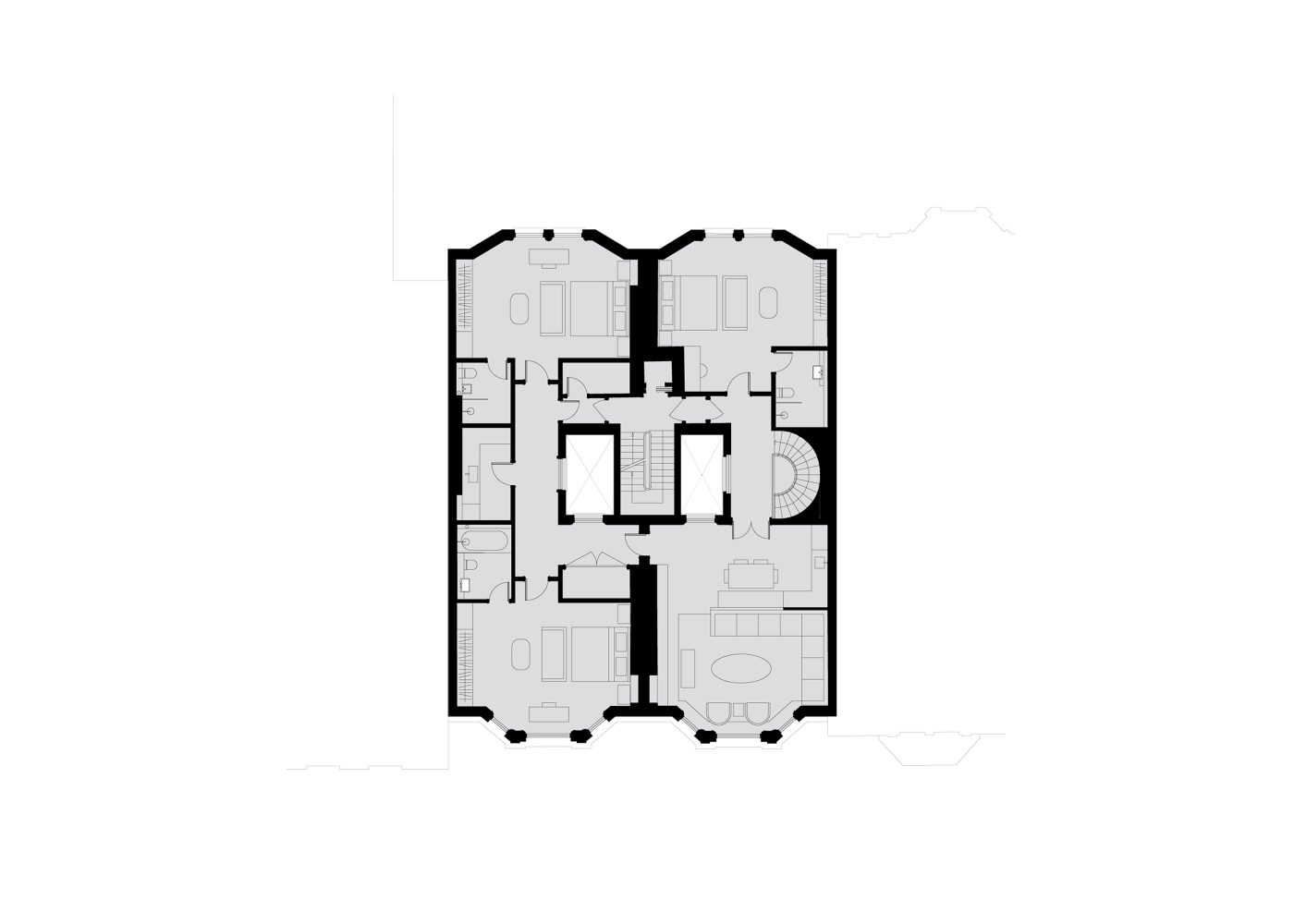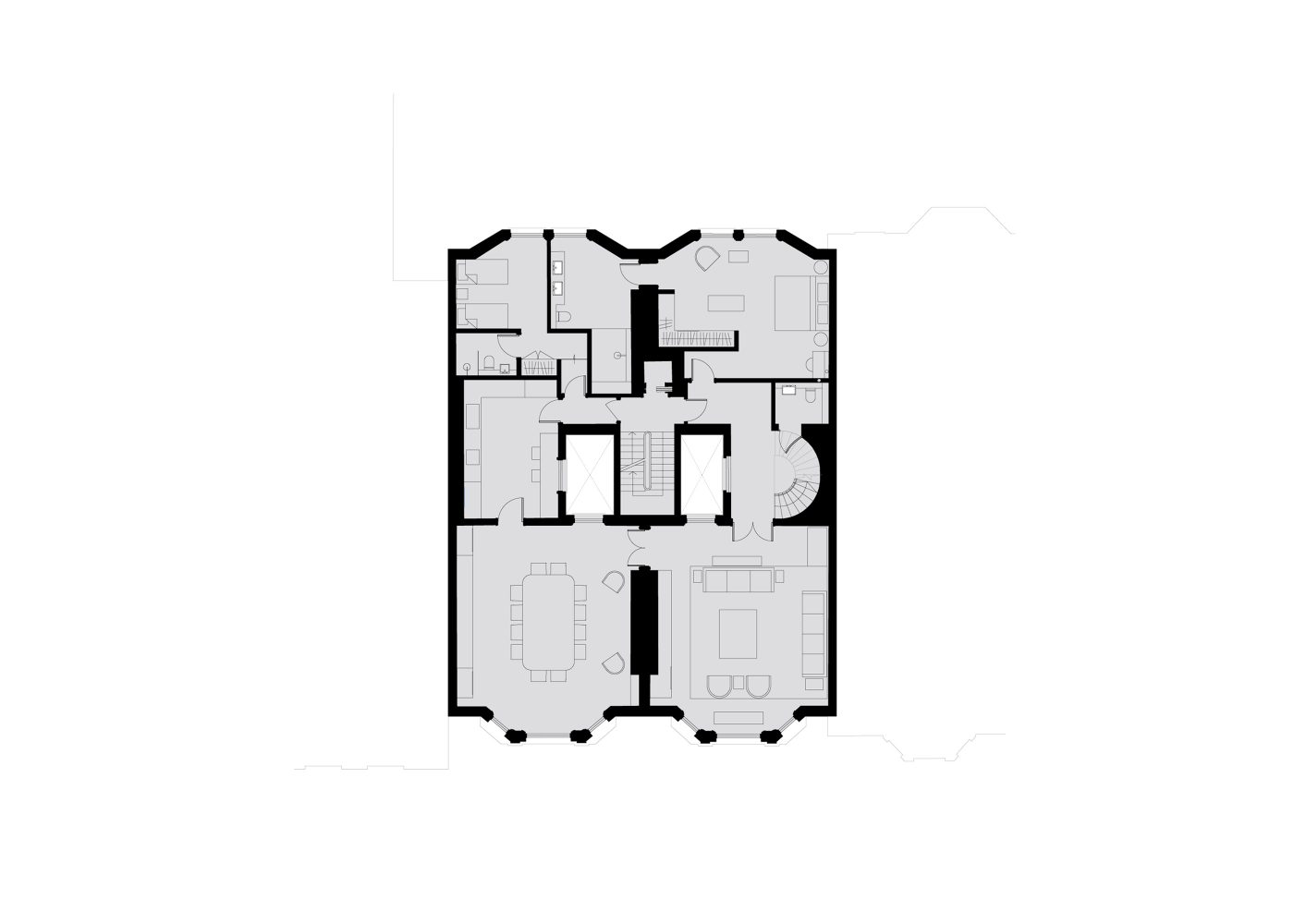This project involved the renovation and enhancement of a large duplex apartment in the sought-after Hans Town conservation architecture area, only a short walk from Harrods and the wider Brompton Road. It required the rationalisation of the complex labyrinth of small, dysfunctional spaces and the refocusing of attention on the core features of what was at one point an exceptionally large Queen Anne townhouse and later a neatly proportioned mansion block.
The interiors have been thoughtfully adapted to provide a luxurious residence, distinguished by bespoke joinery and a palette of quality materials. The stairwell has been recast as a focal element, with delicately curved polished plaster walls and bespoke balustrades crafted from premium alloys evoking Art Deco motifs. The simplification of the floor plan associated with the removal of internal walls makes it possible for guests to orientate themselves in relation to the stair, or the painstakingly restored double-height windows, delivering spectacular inner-city views.
Great care has been taking drawing the bipartite form of the two townhouses into dialogue with one another, and in establishing a productive relationship between the upper and lower storeys, designed to accommodate the client’s immediate and extended family respectively. There is something of the English country house to the whole arrangement, with its gridiron of spaces oriented around specific family members need for specific amenities, and total privacy.
But it was not only a case of redesigning and recalibrating the interior spaces. Our listed building architects were tasked with coordinating the license to alter and party wall consents necessary to undertake work in the Grade II listed complex. They were tasked with installing underfloor heating and soundproofing while working on the vertical boundary between floors. And they were called upon to manage the wider professional team which included designers Elycion and construction firm Rigby & Rigby.
















