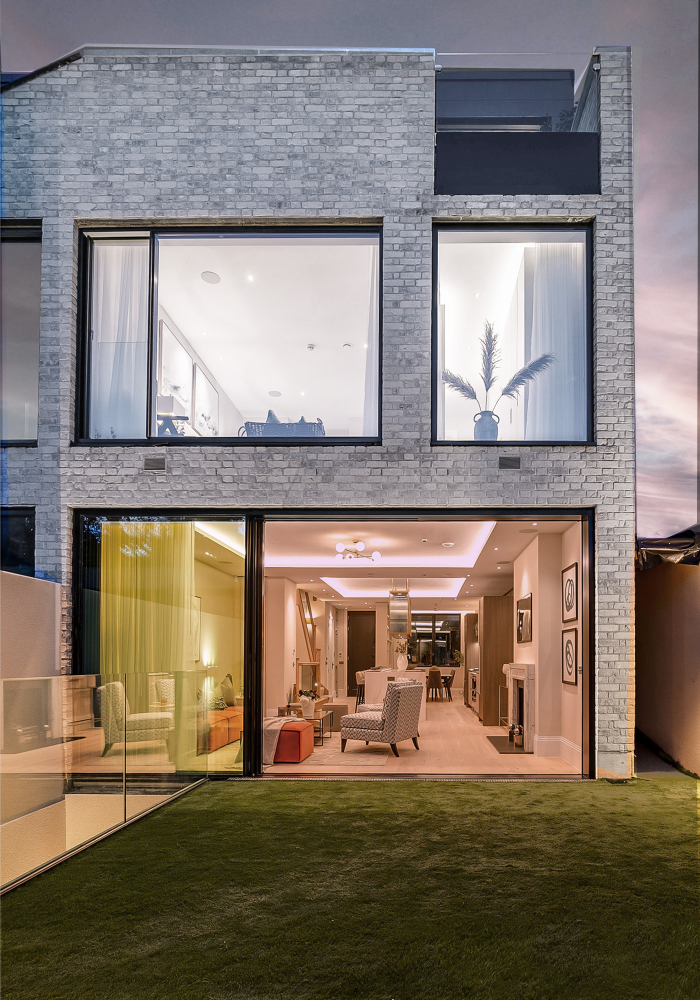This contemporary residential scheme comprises two new build semi-detached houses on one of Clapham’s most sought-after residential streets. It involved the demolition of a pair of unpopular mid-twentieth-century houses, constructed on the rubble of an Edwardian terrace aligned with the rhythm and typology of the street; and the development of a vernacular which could respond more effectively to its context without resorting to imitation.
The rhythm of the street echoes through the recessed openings in the façade, the calm greens of the planting, and the proportions of the windows, doors, and lintels. But the language of modernity is everywhere present, reinforced with the silver-blue palette of the proposed washed brick. Inconsistencies in land economies were resolved with the addition of a basement storey within the 50% rear excavation threshold enforced by Wandsworth Council. And every effort was made to contribute proactively to the economic growth of the local neighbourhood, the existing double garage at the rear of the site reinterpreted as a pair of studios, sure to attract and retain working professionals.
Our process of arriving at and securing planning permission for the scheme included several design reconfigurations to increase occupant privacy and negate potential points of conflict with neighbouring residents. We worked closely with natural light specialists to carefully assess the scope for both properties, thereby maximising the potential massing envelope and allowing for generously proportioned internal spaces that all considerably exceed minimum sunlight requirements whilst vouchsafing a 2.9-fold uplift on the internal floor area of the previous property.













