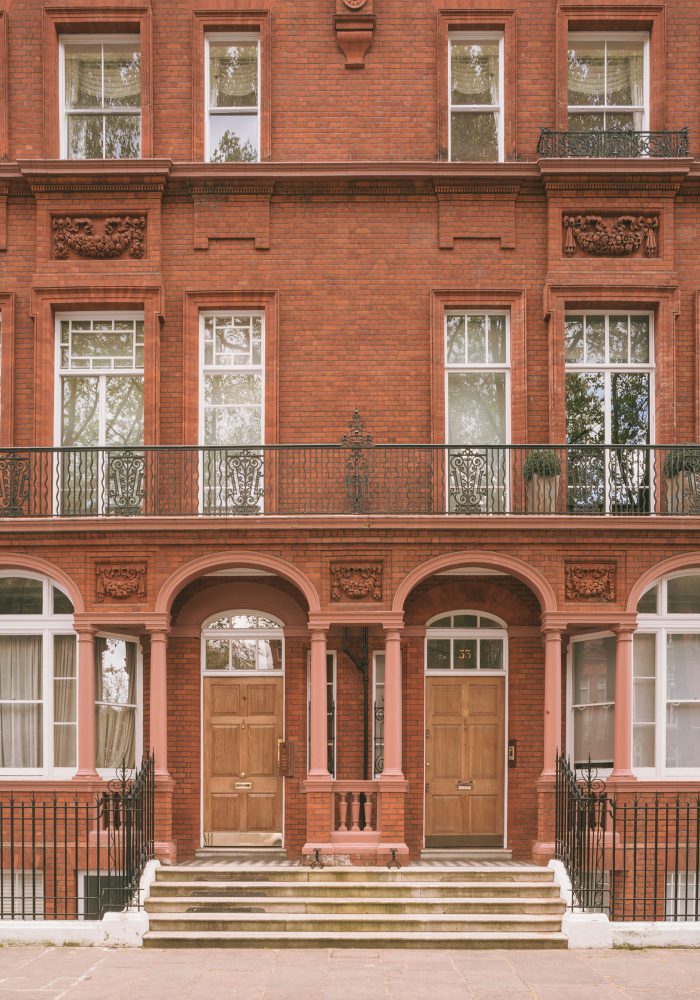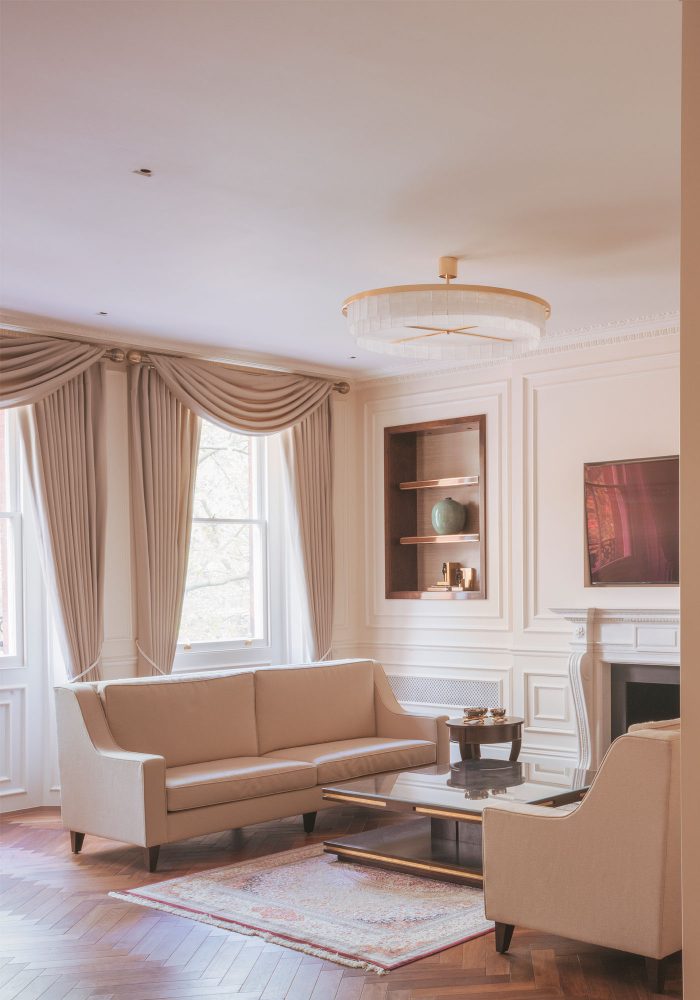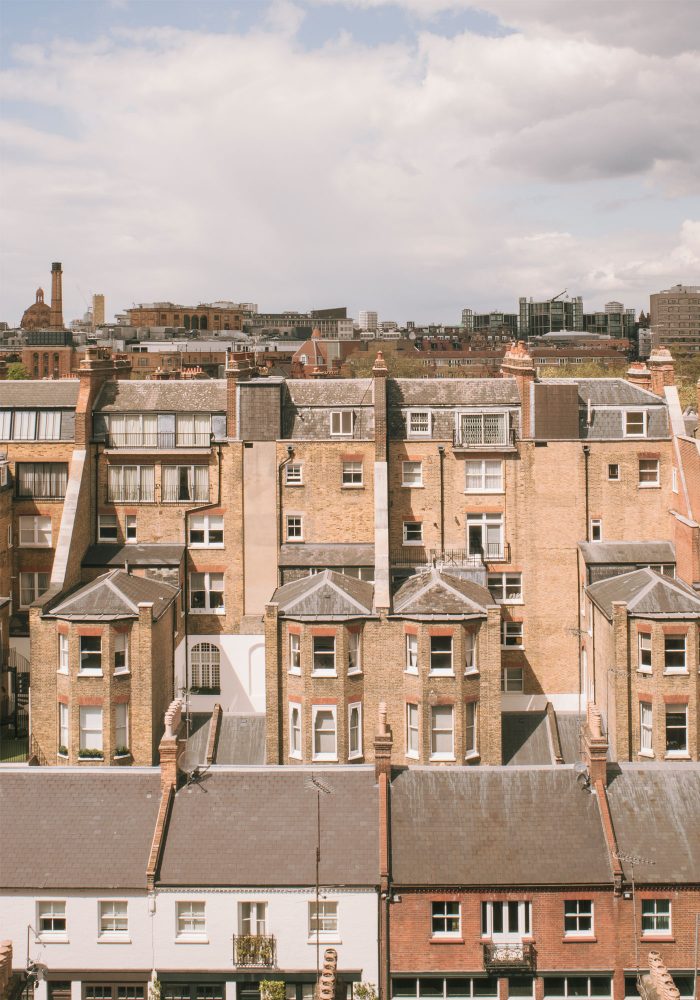Along with a successful licence to alter in a sensitive Kensington & Chelsea conservation architecture area, this project involved the renovation and revival of a substantial second-floor apartment. It saw the painstaking restoration of the Queen Anne Revival building’s most noteworthy architectural features and the addition of contemporary yet complimentary interior design elements which secured the approval of the Cadogan Estate.
The ceilings of the principal bedrooms were opened to the eaves, allowing natural light to filter as intended through the principal reception room. The addition of a conservation rooflight and new glazing panels lifted the central segment of the floor plan out of its characteristic muted palette. It is striking how the removal of superfluous doors and partitions has enhanced the sensation of spaciousness, when the number of bedrooms has increased from two to three.
The use of bespoke joinery, panelling, and cornicing lends an elevated look to the three en-suite bedrooms and their associated living spaces. Tasteful interior design elements from Cochrane inject colour into the otherwise pared-back, minimalist environment. The eye lingers on details that tell the story of thoughtful craftsmanship and approaches the sensation of arrival at a place of distinction. A place worthy of its Knightsbridge postcode.
Photography by Lorenzo Zandri













