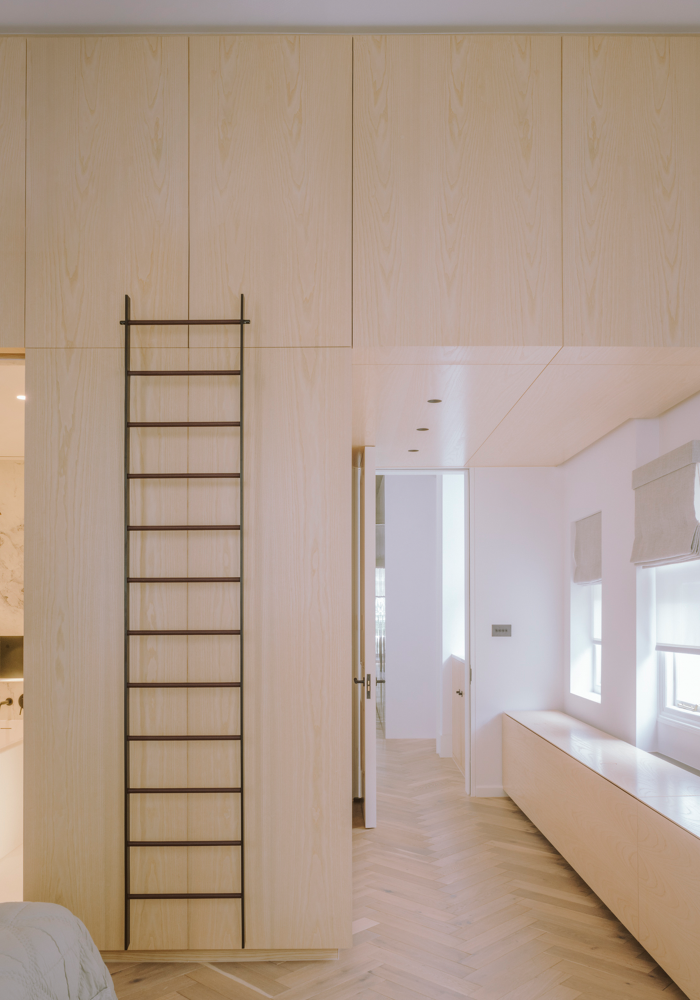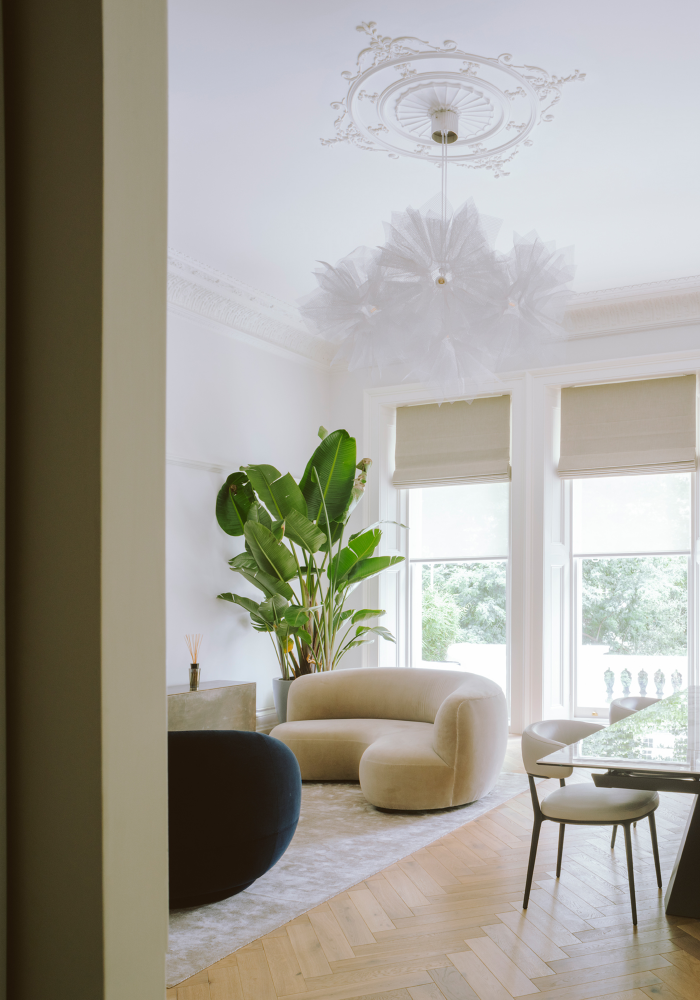The historical interest of this project lies in its position at the centre of a Grade II listed nineteenth-century terrace with especially well-preserved Classical features. The added value was delivered in the restoration and revival of the interior spaces which we encountered in an unacceptable state of repair. Our interventions resulted in a highly functioning and elegant design which optimises the use of space, natural light, and good-quality materials, reinstating the original plan form, scale and splendor of this piano noble floor.
Hardwood herringbone flooring and subtle accents of black, blue, and white colour palette draw all parts of the floor plan into dialogue with one another. The kitchen and bathroom spaces are characterised by their simplicity and distinguished by their subtle references to the wider scheme. The joinery and modern insertions were all cut away in instances where the historic fabric could be revealed to strengthen the juxtaposition between old and new, but also to conceal modern services and technology.
It was essential that all interior elements from the brass shelving to the timber wardrobes and handmade rugs were without exception bespoke, crafted under our supervision. For the Studio was responsible not only for securing planning and listed building consent for the refurbishment, but for managing the wider professional team, which included local craftspeople, the heritage consultancy Turley, and construction firm Rixon & Gower.
Photography by Lorenzo Zandri
















