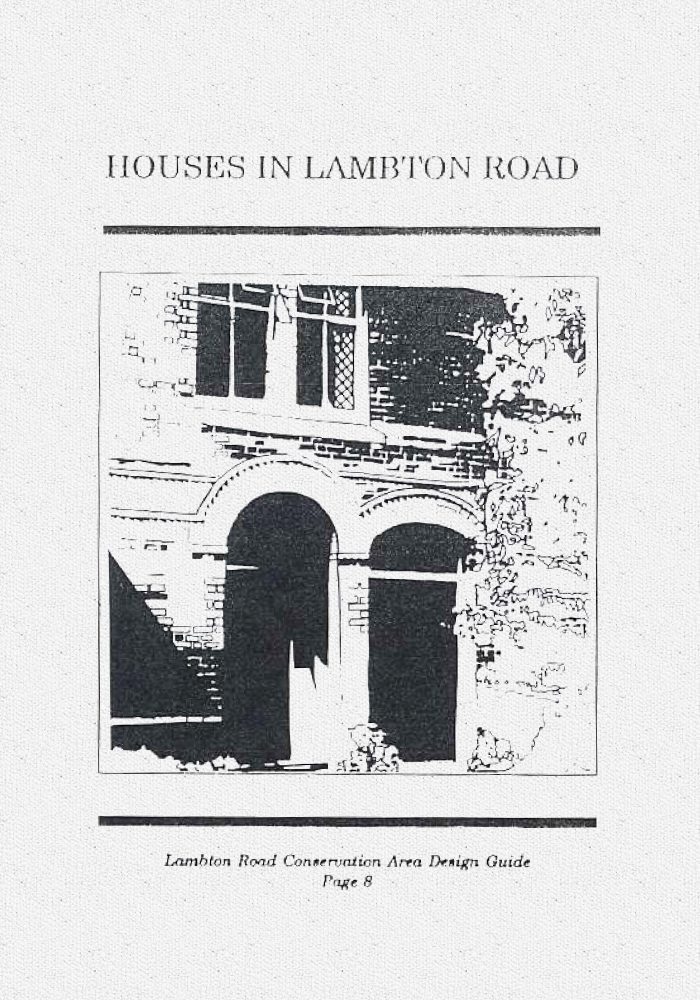Rodić Davidson Architects have gained planning permission in January 2021 for a rear extension with closet wing alterations and a dormer roof extension to a terraced Victorian house in a Conservation Area in South West London.
This property lies within the Lambton Road Conservation Area, and careful consideration was taken to preserve the red and yellow brick detailing, arches and decorative mouldings. Double glazed timber sash windows are to replace the unsympathetic glazing throughout the property, and the front bay window is to be rebuilt in red brick with slate hung tiles to match the historic style along Lambton Road.
Within the ground floor, the traditional sitting and entrance layout were retained, including the cornicing and decorative plaster work internally. A snug, guest WC and cloaks area are proposed from the hallway and large openings lead into the new open plan kitchen, dining and living space. The existing lean-to extension will be replaced with a large rear extension, to modernise and enlarge the property to suit a more functional style of living for a contemporary family home. The roof of the side return extension is to be fully glazed with rooflights, flooding the area with light. A garden studio is proposed towards the rear of the garden, a flexible space for a workshop, office or storage, upcycled from the client’s previous home.
Three double bedrooms, a new comfortable family bathroom and a guest bedroom or study with an Ensuite is proposed at the first floor. The proposed staircase to the new loft conversion will be open in design and a strategically placed rooflight will fill the circulation space with natural light. The additional storage space created under the stair will be utilised to form a laundry area for our client.
The proposed rear dormer extension and modifications to the existing closet wing enable the design of a master suite within the existing roof. Storage is maximised as the closet wing eaves space is converted into a separate master dressing. New rooflights and the proposed dormer frame views and fill the master suite with light.
Construction is due to start in summer 2021.
