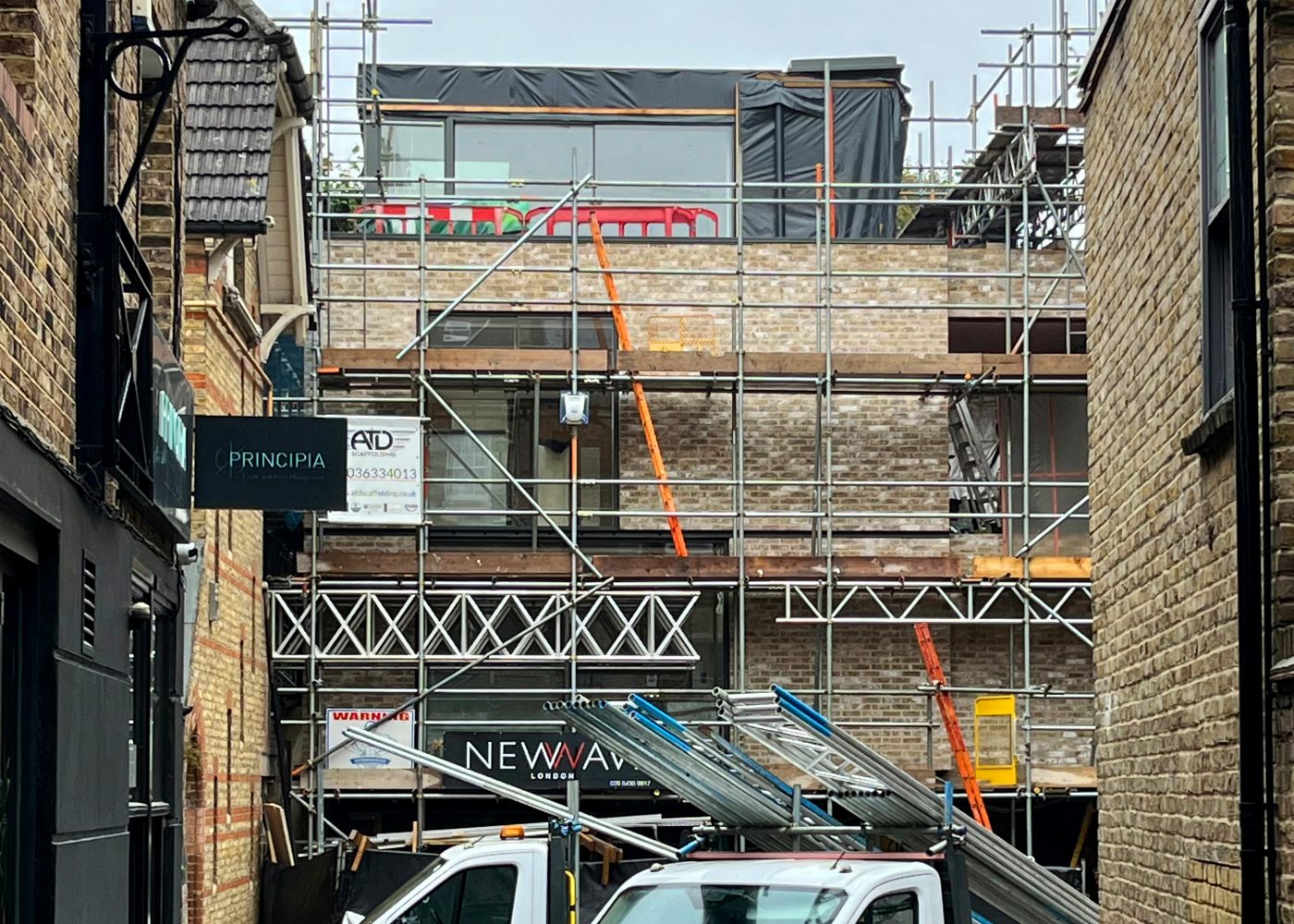The Rodić Davidson team recently went on a site visit to ‘The Couture House’, and witnessed the installation of two rooflights to the third floor living space of the new build house.
This project spans four floors as well as a single storey basement, with a perforated steel paneled facade to reveal pockets of white-washed painted brickwork underneath. The project’s schedule of openings incorporates specially designed electronic rooflights that play a pivotal role in maintaining fire safety throughout the house, as well as providing an ample generosity of natural light into the main living room.
The rooflights vary in size from 5.2m2 for the larger – seen at the beginning of the video – and 3.3m2 for the secondary opening – shown at the end. Initially lifted by crane and then installed by a specialist on-site team, who ensured that the highest degree of care and precision was executed. The larger of the two rooflights operates an Automatic Opening Vent (AOV), linked to the property’s fire alarm system. Designed to detect immediate exposure to smoke and heat, which then triggers the automatic opening of the rooflight to provide necessary ventilation and extraction of smoke for fire safety purposes. The rooflight can also be operated by the occupants to provide ventilation for general comfort within the property, operated via a switch on the wall or alternatively, with a paired smartphone, for additional convenience.
As shown in the video, the main rooflight has a generously sized opening to allow a vast degree of light into the living space. This is complemented by the smaller adjacent rooflight and additional glazing at eye level, with patio doors that lead to a front-facing terrace overlooking the bustling London high street. Rooflights can often be used as a primary means of access to the roof, which was not a requirement for this scheme in particular. The smaller rooflight is operable through an electronic sliding mechanism, allowing for additional airflow into the living space during the warmer months of year and can be opened in its entirety if desired.
The project is set to complete in early 2024.
