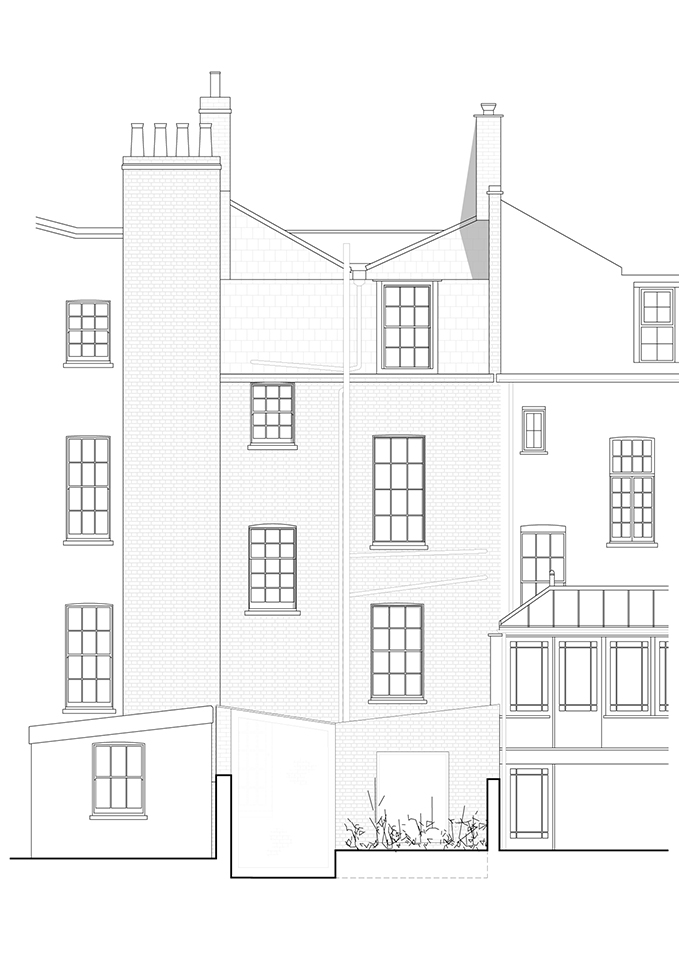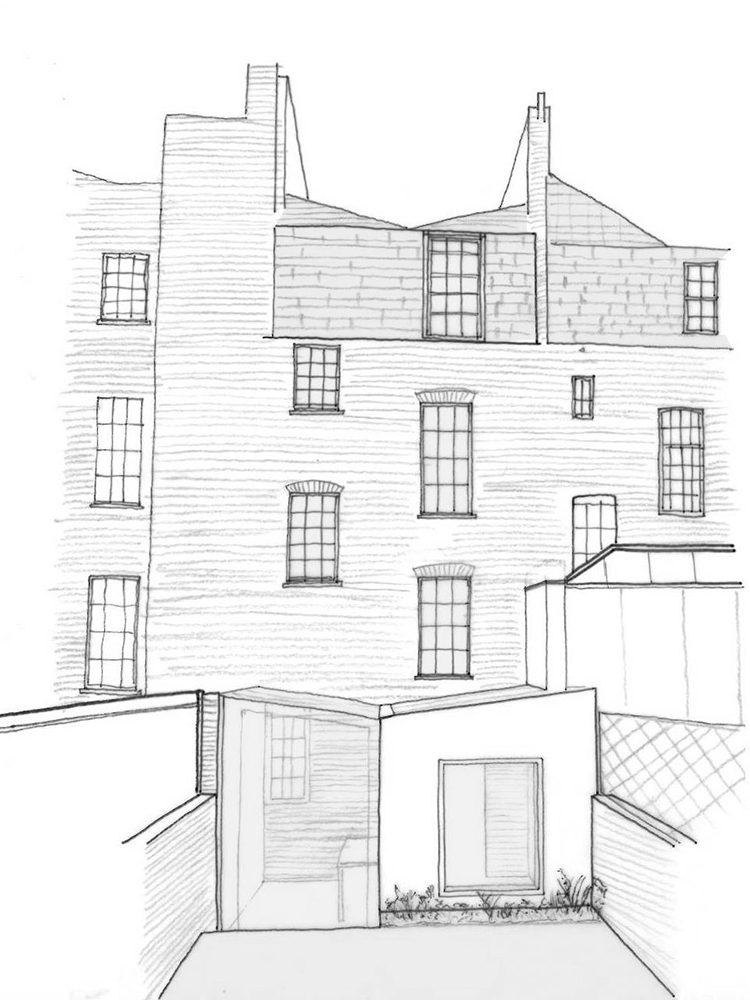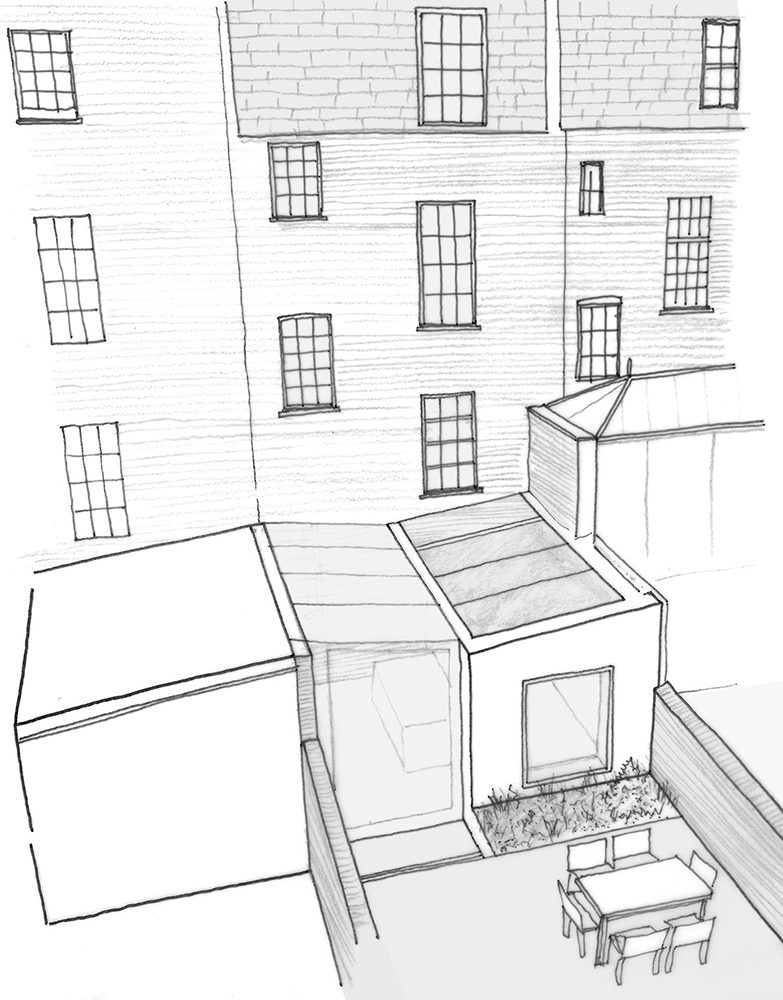Rodić Davidson Architects have won planning and listed building consent at appeal for a listed town house in Molyneux Street, London W1.
The Planning Inspector asserted in reference to RDA’s proposed rear extension that ‘These forms, the differing materials and the lightweight and transparent nature of the glazed elements would avoid any sense of the extension as a whole introducing an unduly horizontal emphasis’. The Inspector further contended – in direct response to Westminster’s reason for refusal – that ‘not only would the principle building’s rear wall remain largely unchanged, but it would remain visible through the glazed parts of the extension’, and that, ’Whilst glazing of the proposed scale and detailing proposed in this case is not a traditional feature of buildings of this age, glass is nonetheless a traditional, high quality and durable material. Using it in the manner proposed here would still allow the dwelling’s original plan form to be understood and appreciated, without the extension visually dominating the building or plot.’
The Inspector summed up, ‘I therefore find this to be an instance where a sensitively designed rear extension spanning the full width of the building at basement level would be acceptable, even though explanatory text to saved UDP Policy DES 10 and repeated supplementary planning guidance envisages this will rarely be the case. The extension would adequately respect the architectural character of the existing dwelling, terrace and CA (Conservation Area).’
The appeal consent marks another planning success for Rodić Davidson Architects in the City of Westminster by recognising that design excellence can guide a proposal that would not otherwise ordinarily be acceptable under typical policy interpretation.
Alongside the the new contemporary rear extension, the consented scheme also includes a full interior refurbishment, and the renovation and extension of the existing front vaults at lower ground floor level to provide valuable further additional floorspace.
Rodić Davidson Architects are currently preparing tender documents with work on site due to start in spring.


