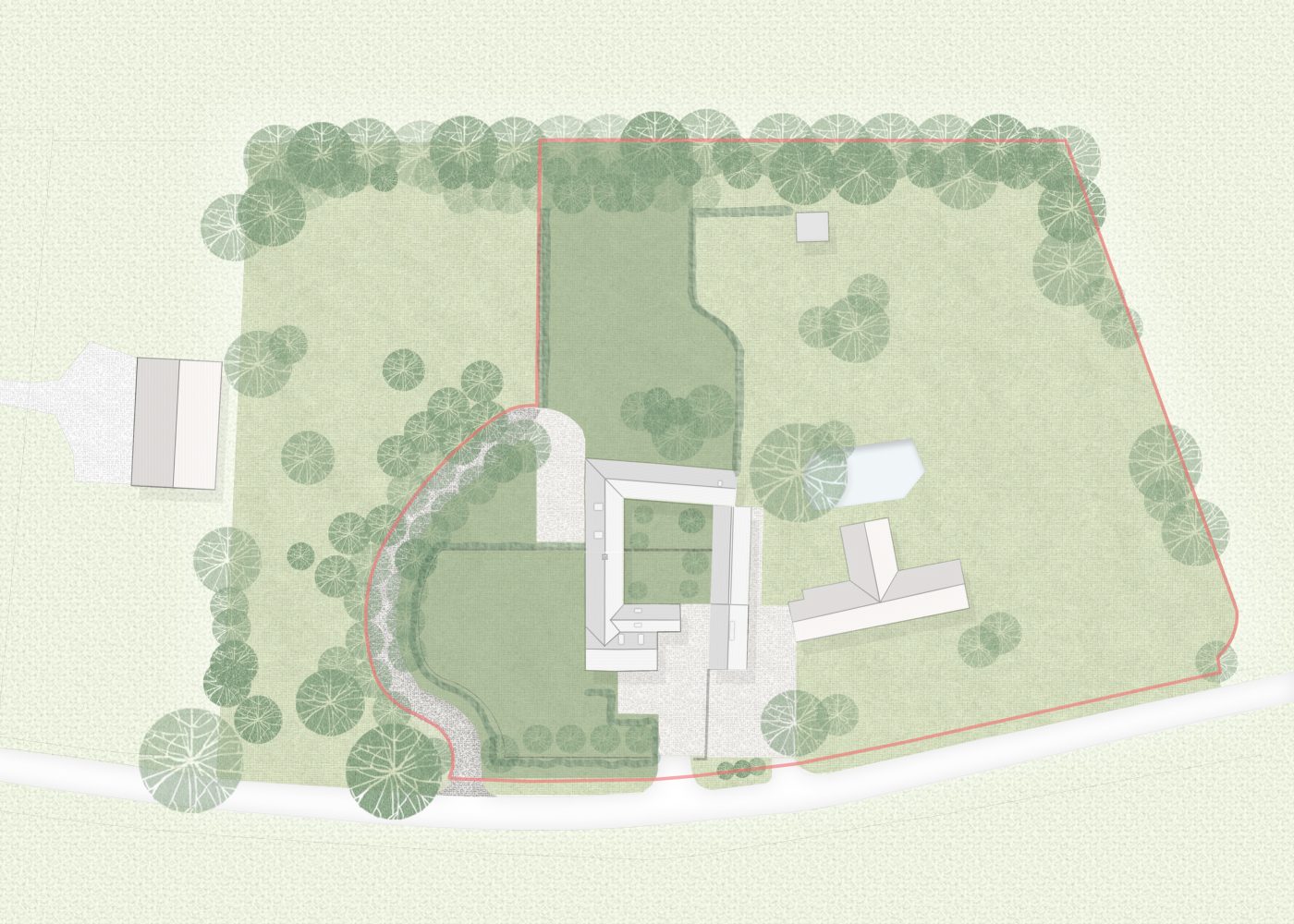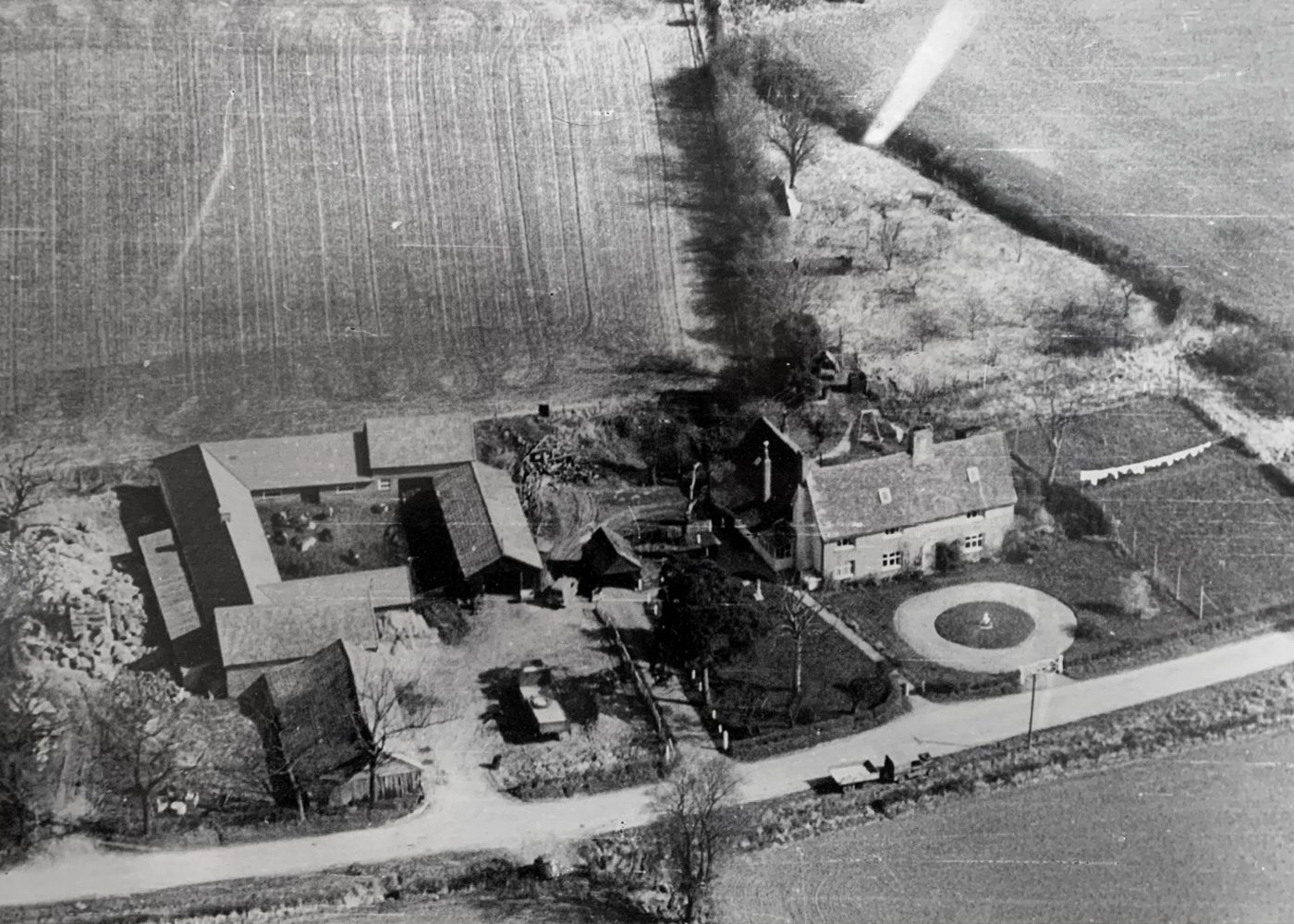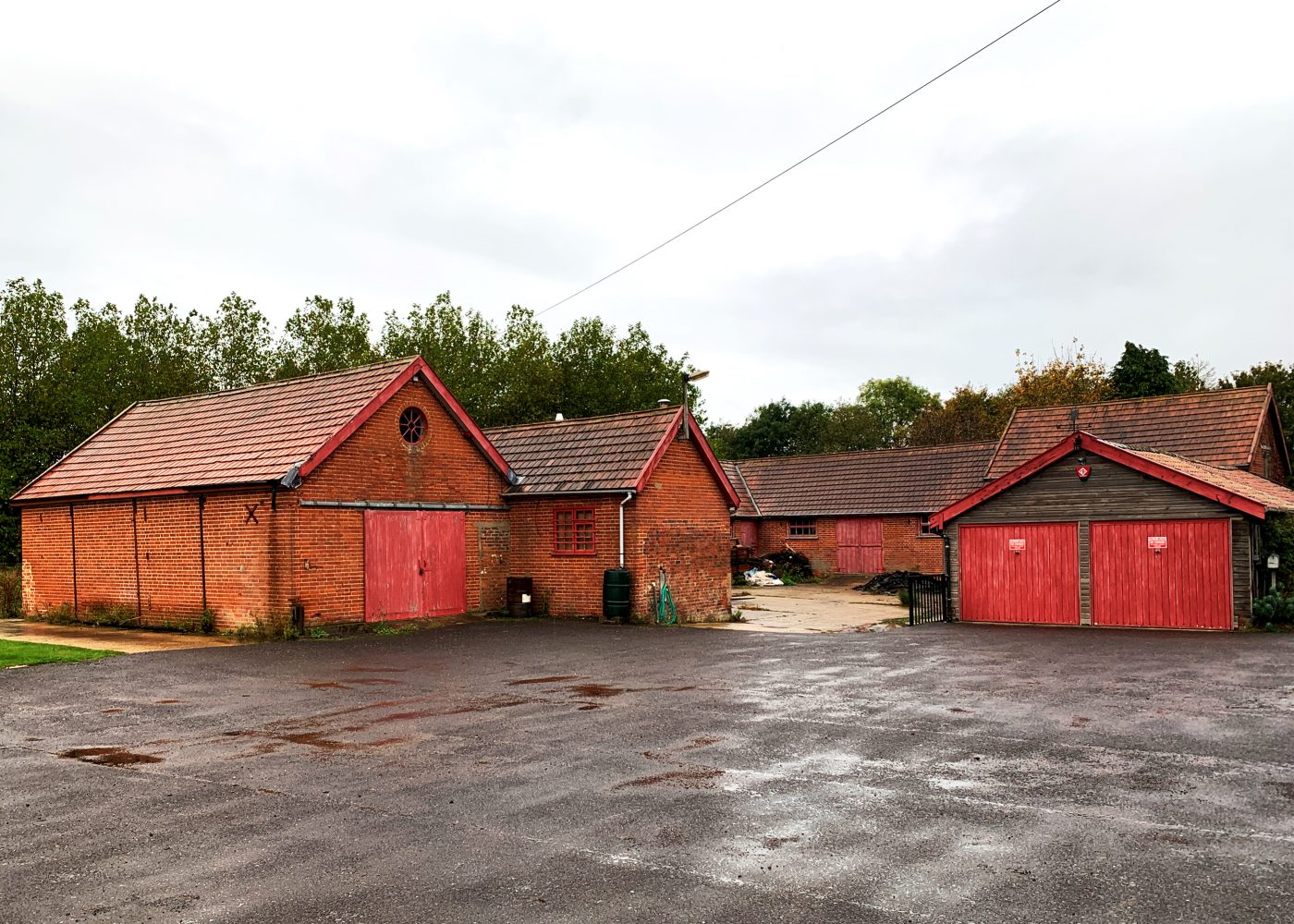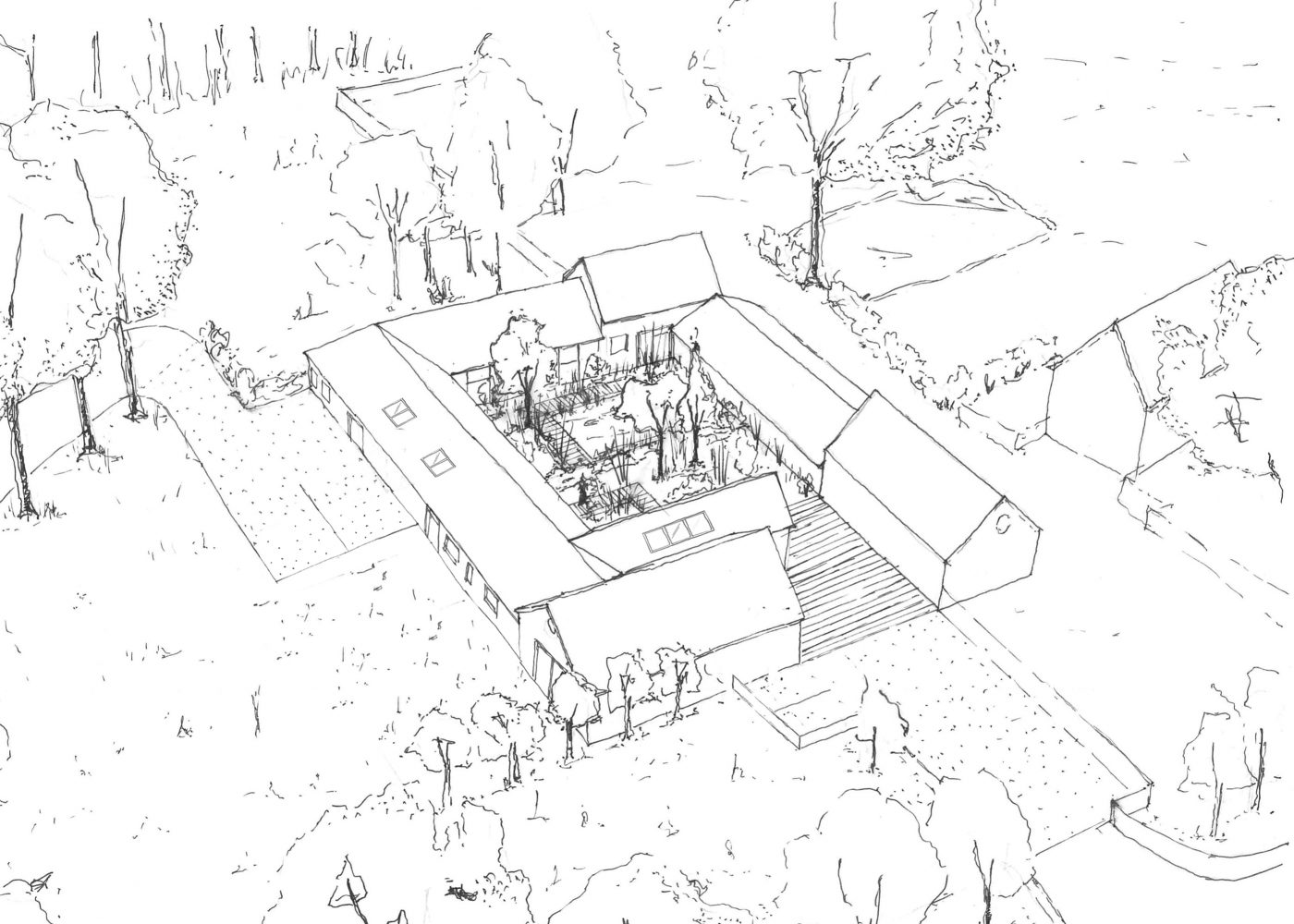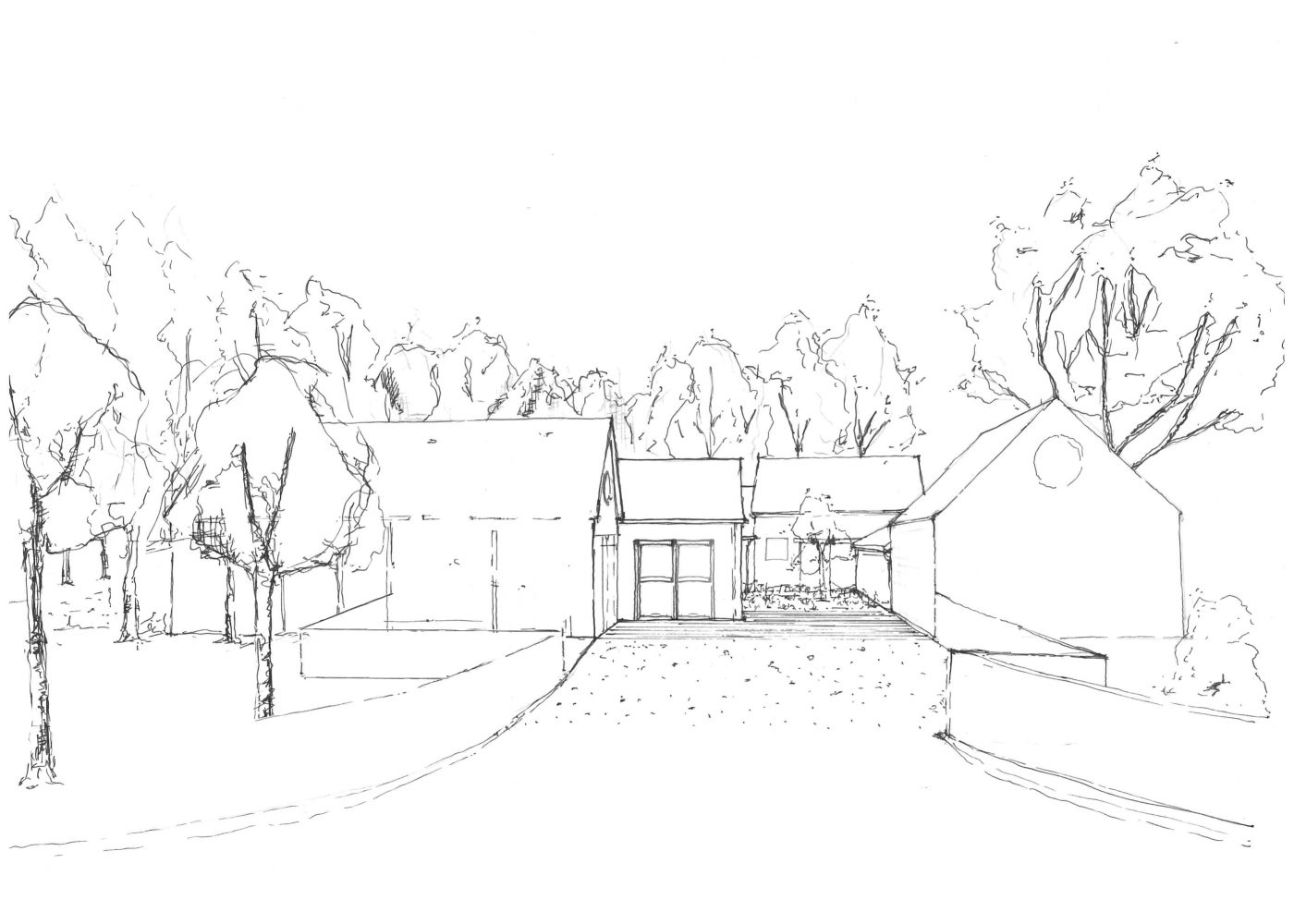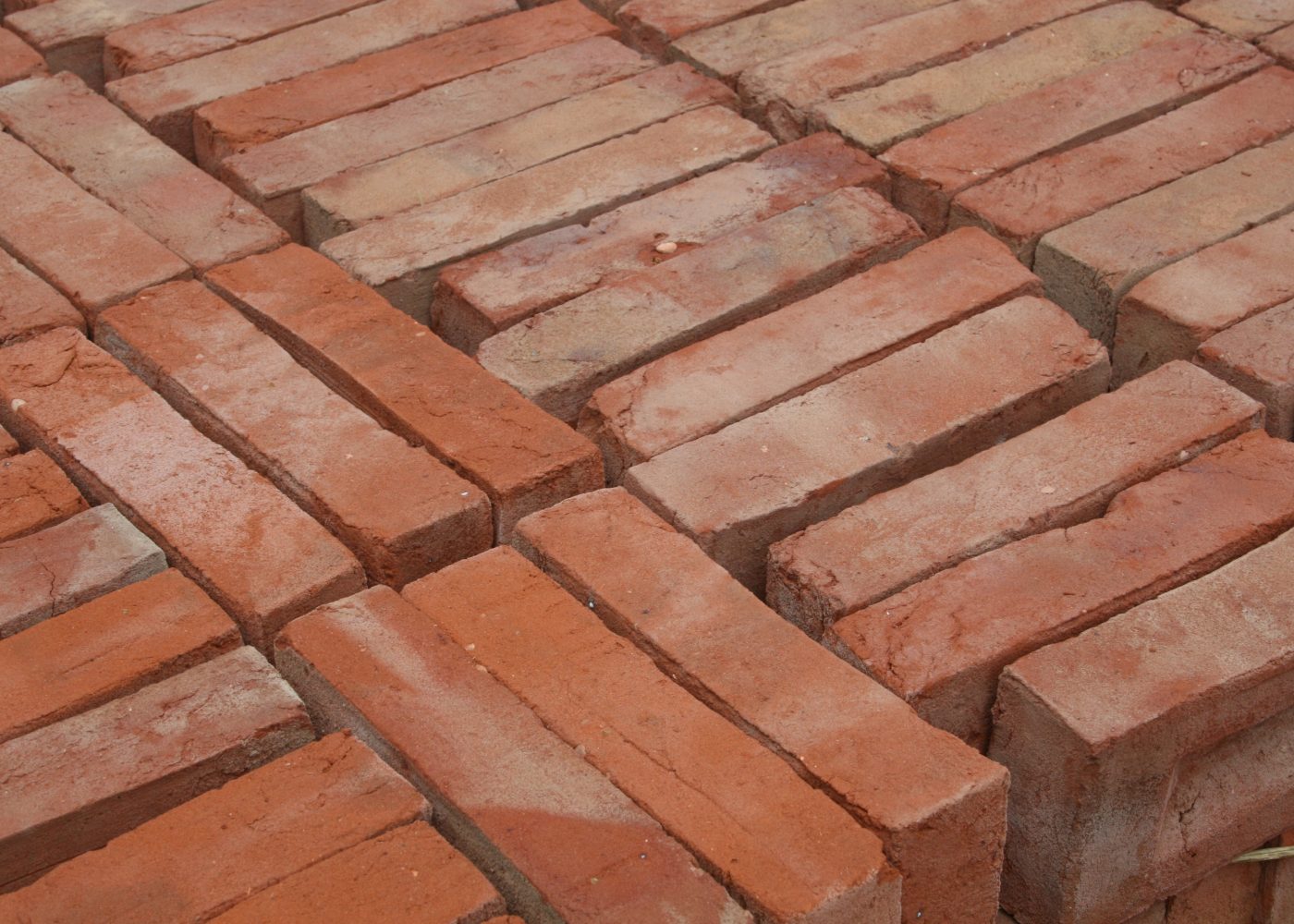Rodić Davidson Architects have gained planning permission for the conversion and extension of former courtyard barns into two private dwellings in Suffolk.
The existing buildings, a mid-19th century complex of typical Suffolk agricultural barns, have been noted to provide a positive contribution to the landscape in this area for their traditional build, character and their relationship to the existing farmhouse. The disused Suffolk barns currently form four wings around a central, hard landscaped courtyard. The division of the site into two properties will allow each to have their own secluded garden within the existing courtyard as well as larger gardens opening out to the wider landscape. The eastern wing of the farmstead will be converted into a residential annexe and extended to provide a new garage building, both serving the main farmhouse and completing the courtyard of buildings.
The development has been designed to ensure that the character of the existing buildings is retained. Fenestrations to all elevations seek to echo the pattern and rhythm of existing windows and stable doors. Larger door openings to the southern barn will be retained and new sliding timber screen doors replicate the appearance of the existing agricultural typology. Conservation rooflights are positioned to maximise light passing into living and circulation areas while remaining largely unseen from external viewpoints to avoid creating a domestic appearance. The planning officer noted ‘The designs have incorporated the character of the buildings and their former uses by retaining their agrarian character.’
Care has been taken to preserve the important landscape features that were identified on the site, retaining all existing trees and reinstating a treelined driveway that was originally planted by our client’s ancestors. Landscaped terraces, gravel paths and parking areas provide usable spaces that tie in with the materiality of the barns and their surrounds. Within the courtyard, the landscaping materials will reflect those that are typically found in Suffolk barns and agricultural settings such as trough planters, brick paving and planting that is evident elsewhere on site to enhance biodiversity. The planning officer also notes that the proposal ‘ . . . demonstrates a number of biodiversity enhancement measures’ and concludes that ‘such measures would give rise to a beneficial impact overall.’
The conversion and construction of all buildings will seek to utilise local building methods and trades to produce a development that preserves and enhances its agricultural heritage while creating internal living areas that are both contemporary and functional for modern living.
Construction is due to start summer 2021. Rodić Davidson Architects worked alongside Carter Jonas Planning.
