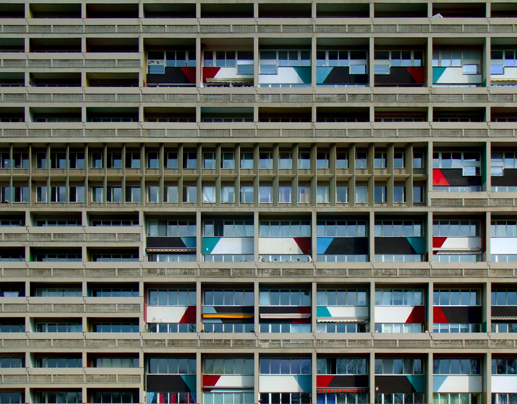A project disowned by Le Corbusier.
Initially Le Corbusier’s contribution to the postwar Berlin cityscape was meant to be part of the Interbau Building Exhibition of 1957 on the borders of the Tiergarten. However, when he announced his intention to build a massive 17-story “residential factory” containing 557 living units, the city authorities decided that they had better find him a suitable location of his own.
The site offered to Le Corbusier was at the top of a hill in Charlottenburg with views across the city and immediately next door to Werner March’s imposing national socialist architecture of the 1934 Olympic Stadium.
Le Corbusier’s design was one of his limited edition, off-the-peg unités d’habitation. Number three from a total of five in this series of giant residential buildings following those of Marseille and Nantes. The design for the unités was the result of Corbusier’s long-term considerations about modern urban living. He had tried several times, without success, to implement his ideas on a macro level with new plans for entire city centers (including Berlin).
CorbusierHaus incorporated 23 types of living units from micro studios to apartments for families of 10. These units were based on Le Corb’s “Modulor” system. Using the Fibonacci Series and “anthropometric” proportions which related to the size of a human being, he defined the ideal height, width and length of a living space for an individual and then grouped these shoebox-shaped units into a variety of maisonette apartments with balconies to suit different family sizes. The exterior appearance of the building clearly reflects this Lego brick-style construction principle, since the units have a structural as well as functional role. To emphasize the vertical village principle, Corbusier decreed that the individual floors should be called “streets” rather than stories.
Although the building looks superficially much the same as those of Marseille and Nantes, German law required Corbusier to change the proportions of the individual units. The floor-to-floor height had to be increased by almost a meter, which, in the eyes of Corbusier, ended up destroying the whole balance of the building.
Worse still, the integrated facilities so vital to Le Corbusier’s vision of a modern social housing community such as a nursery school on the roof and a shopping arcade on the seventh floor never made it past the drawing board. A children’s playground was later added in the grounds of the building, and a bank, post office, supermarket and launderette were squeezed into the reception area, but by then Corbusier had lost patience and washed his hands of the whole building and refused to be further associated with it. It is ironic that, unlike unités d’habitation, the building bears his name.
