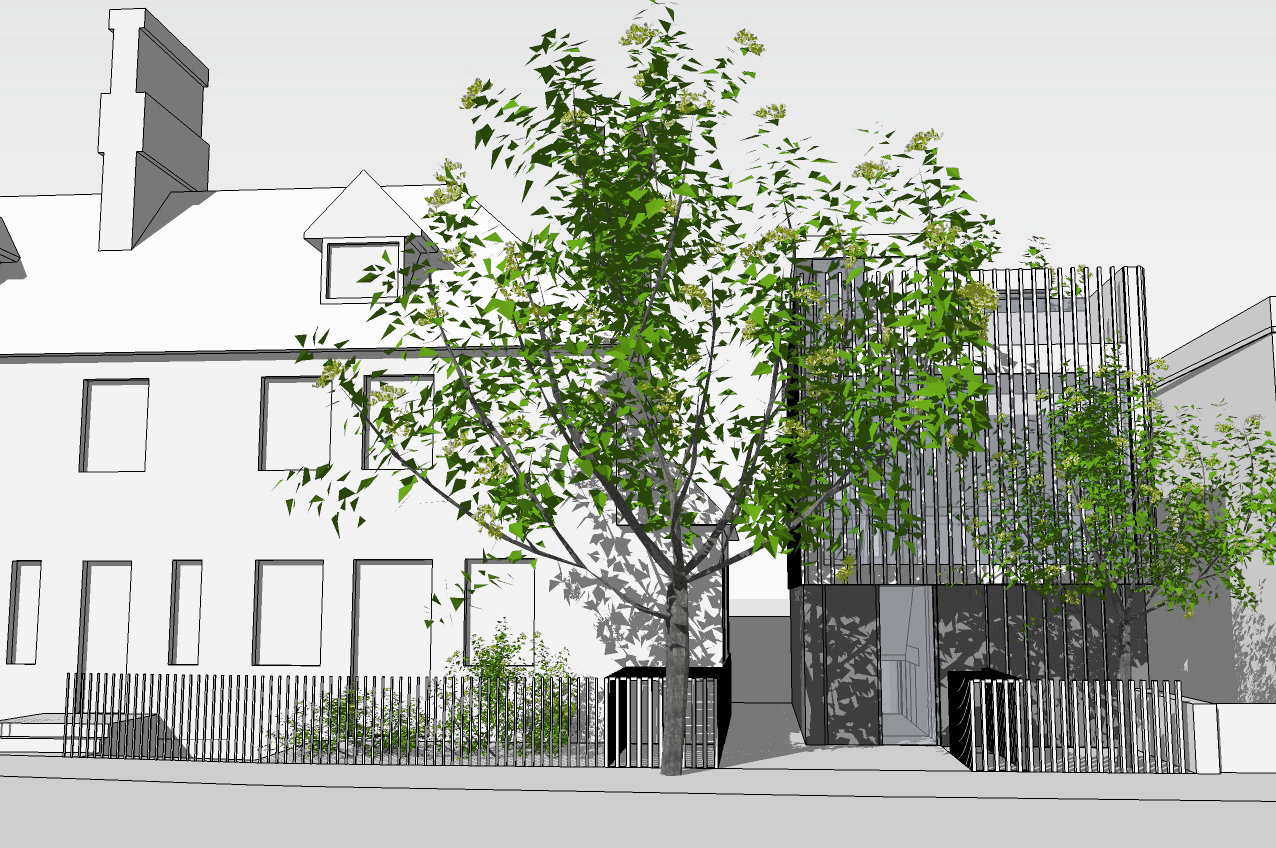Rodic Davidson Architects have submitted a detailed Planning Application for a contemporary two-bedroom house that will sit adjacent to a former public house in Southwark.
In addition to the new build, the proposal also involves the conversion of the public house into four new residential units. The design of the new house is influenced by the height, proportion and arrangement of its surrounding buildings and uses crisp, contemporary materials.
Its external envelope consists of two complementary façade systems; vertical timber cladding encloses the living areas to promote privacy and provide solar shading, whilst grey cement fibre cement board panels wrap around the house to emphasise the defragmentation of the building’s mass.
