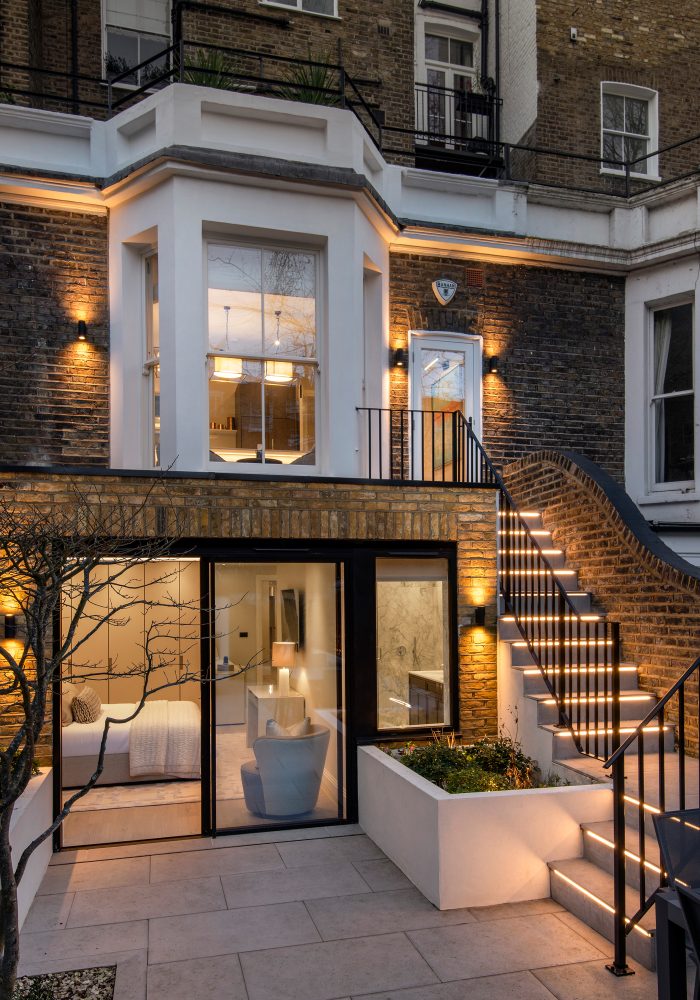
Garden Studio Architects
Rodić Davidson Architects have worked on a range of garden studios and extensions to the rear of properties, many of which are Grade II listed in origin and are therefore under protected status by Historic England. Our approach as a garden studio architect tends towards incorporating new forms to the rear of the property so as to enlarge the existing footprint and offer more generous familial living zones. Additions of this kind primarily occupy the kitchen and dining spaces as, typically occupying a closet wing, these offer much more scope for expansion into the garden space. An extension at the rear of your property is highly beneficial if you wish to keep the existing property largely as it is but wish to enhance the versatility of a space, or perhaps introduce additional area for a particular purpose, adding both value and practicality to its occupants.
Planning consent for garden extensions
The vast majority of extensions we undertake to alter and improve the rear aspect of a property will require planning permission prior to any work beginning, with Listed building consent required for all properties listed on the Historic England register. Our experienced garden studio architect team can take on a project of this nature all the way from the initial feasibility stage to its completion. We would be able to combine various proposed alterations – including additions to an existing property, landscaping proposals, as well as adding an outbuilding – into one planning application, streamlining the process into a single, coherent scheme.
Extending from existing property
Rear additions can be adjoined to the existing building in the case of a kitchen or living room extension, enlarging the existing footprint whilst offering scope to widen access to the rear garden, through the careful addition of new openings such as bi-folding doors, for better pathways of circulation to the outdoor space.
We have worked on a number of garden extensions that have taken on a myriad of interesting architectural forms, maximising the opportunity to improve the overall appearance of an existing rear façade. These alterations can create both contrast or cohesion with the existing façade style, dependent upon a Client’s requirements. We have extensive experience in liaising with local planning authority to arrive at the most sensitive and elegant solutions, in response to the projects ambitions.
Outbuildings
Garden studios can also take on the form of a separate entity – in the case of an outbuilding – often preferred by occupants who intend to use it as their main office or study. As more people across the country are making the permanent transition to working from home on a weekly basis, it is becoming increasingly important to consider the long-term provision for a suitable working environment that can provide comfort and amenity. The scope of opportunity presented by the space at the rear of a property can afford a tranquil connection between the home and garden. Outbuilt extensions benefit from the opportunity to create landscaped pathways of access from the main property, and we work with experienced landscape consultants to provide the best solutions. A garden studio can also be well-suited to leisure and hobby interests, such as a home gym or an artist’s cabin, with opportunities for elegant glazing options. Under some strict conditions, including a maximum footprint of 15m2, it is sometimes possible to propose an outbuilding without planning consent, but we would always recommend consulting specialist advice beforehand to ensure that your proposals are correctly authorised.
Our extension and garden studio architecture projects
Garden Studio, Cambridge
At the end of a long garden in Cambridge, we have designed two separate timber framed buildings, as a home office studio, and a model making workshop. The garden studio is built around the accommodation of a workbench, passed down the generations. High-quality timber cladding forms a continuous rainscreen and wraps around the entire building. We were able to incorporate a super-efficient air-source heat pump, and a highly insulated wall construction. Read more about our project here.
Townhouse, St John’s Wood
Our project in the St Johns Wood conservation area, is an example of a Grade II listed property in which we successfully gained planning and listed building consent for a two-storey rear extension. We designed a two-storey contemporary extension, composed of glazed panels and natural textured stone, extending from the listed property where a sunken terrace at lower ground level projects into the rear garden.
Get in touch with our team today
Rodić Davidson is always interested in new potential projects of any scale, one of our team would love to hear about your property and discuss how we can help. We offer all of our clients a bespoke approach, molded by each site and its exciting, individual constraints. Get in touch to find out more about our services as a garden studio architect. Complete the form below to get in touch.
Alternatively, call our studio or email us on enquiries@rodićdavidson.co.uk
Architecture
+44 (0)20 7043 3551
Interiors
+44 (0)20 7043 3552
Client Testimonials
Rodić Davidson took exceptional care and attention during the refurbishment of our family home. From design through to construction, they demonstrated a refreshing eye for detail, seamlessly integrating bespoke display cases into their design to house our collection of sculptures.
Private Client
Rodić Davidson obtained invaluable consents for a basement and roof extension to the existing mews house.
Their design and planning expertise meant we were able to double the size of the property whilst designing a beautiful home ready for the luxury London market.
Developer Client
Rodić Davidson Architects are experienced architects with an established track record of delivering high quality homes in sensitive and constrained locations, including many in the Royal Boroughs.