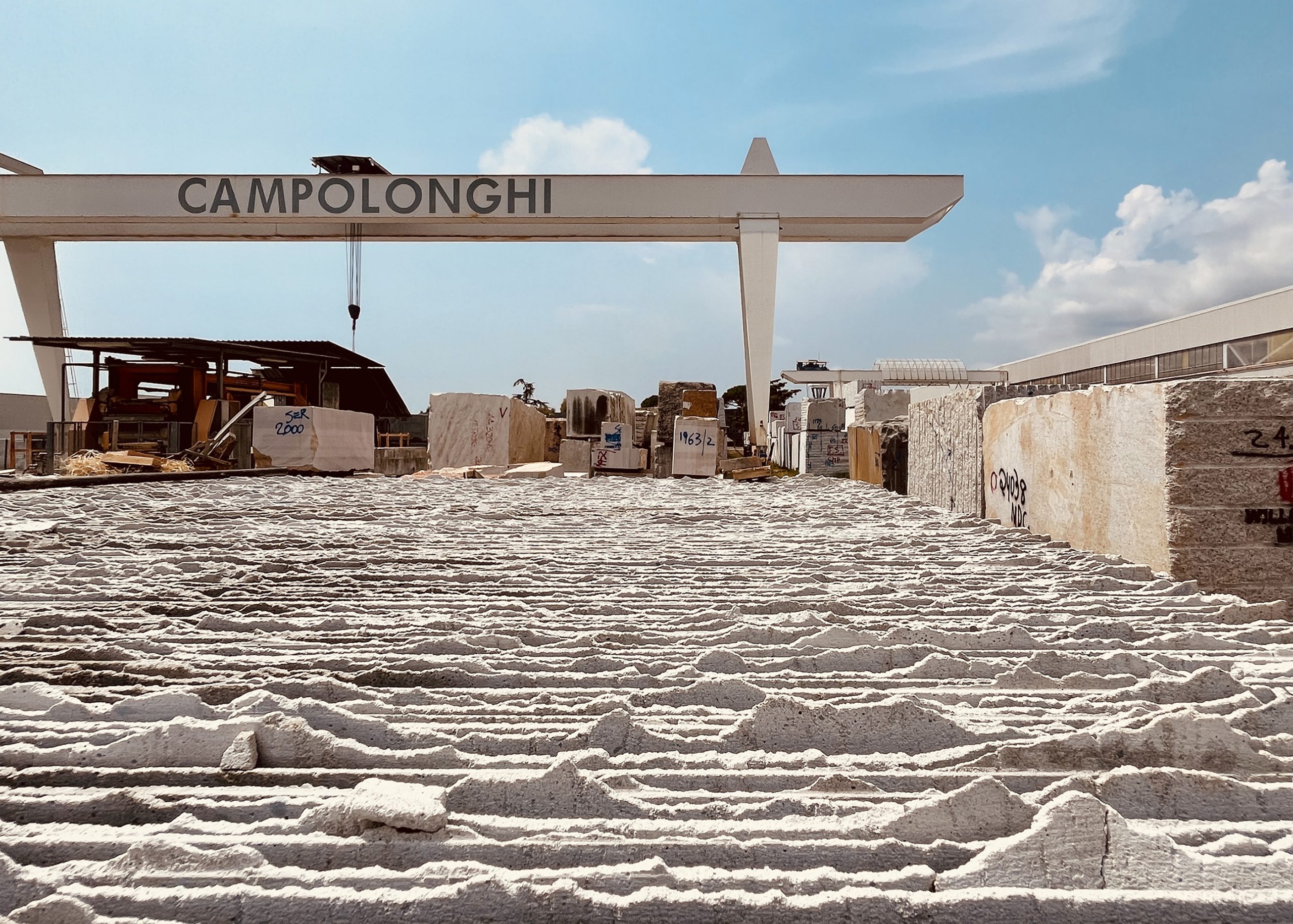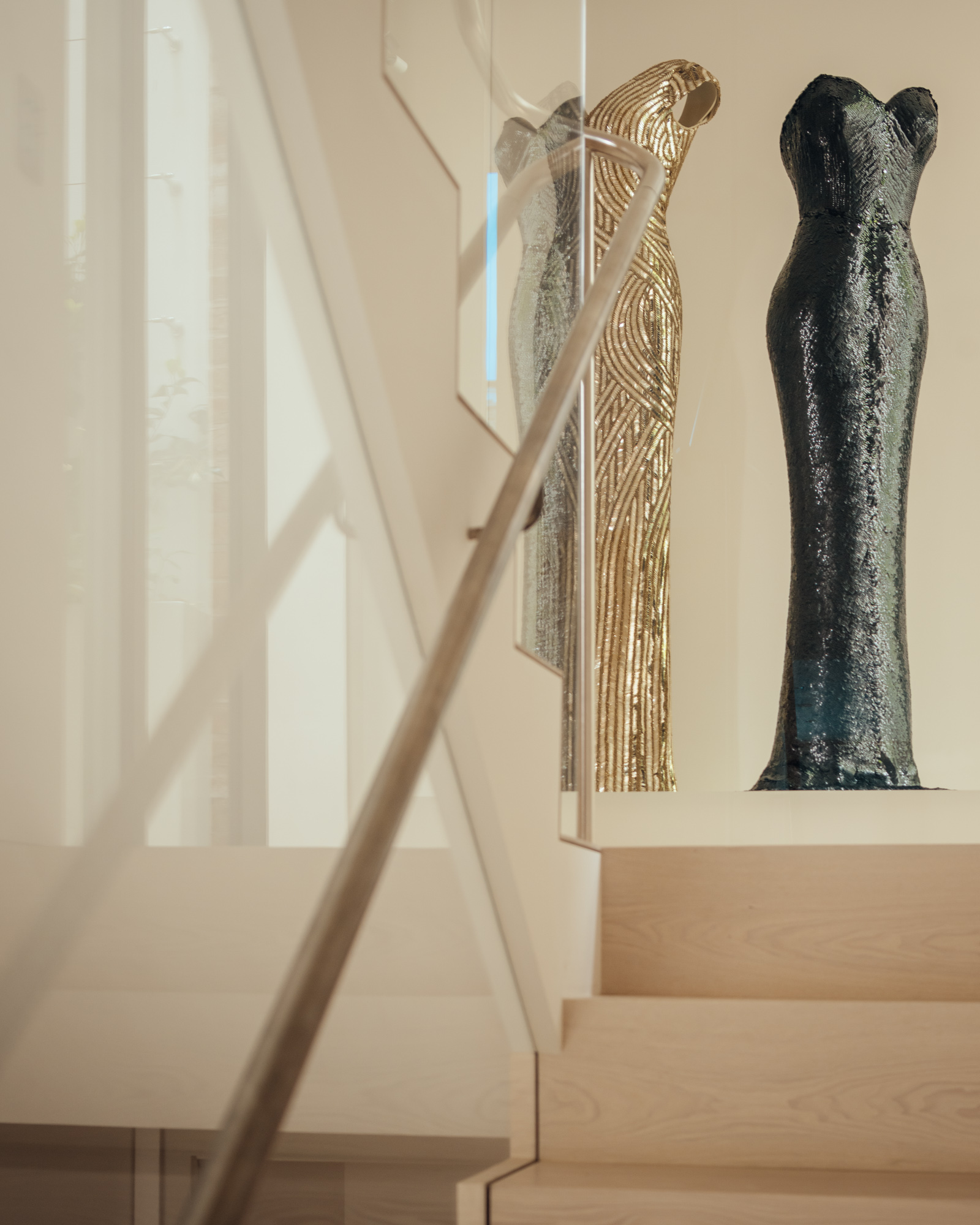We are very proud that the Financial Times have recently published a feature about our project Muse House, view their article here.
Tucked away just moments from the vibrant streets of London, Muse House is a bespoke four-storey residence spanning five levels, meticulously designed by Rodić Davidson Architects. Replacing the client’s previous three-storey home, this new build is thoughtfully centred around an extraordinary private collection of sculptural couture garments. Six custom-designed, museum-grade display cases are seamlessly integrated into the architecture, allowing the client to live and engage with her iconic collection of dresses—whether working, dining, entertaining, exercising or relaxing.
More than just a home, Muse House is an experiential space where the worlds of fashion and architecture converge. It beautifully reflects the client’s deep passion for sculptural design, with a carefully considered gradient of materials and colours. From the richly textured stone-clad lower floors to the brighter, airier upper levels, the architecture mirrors the evolution of her couture collection. The house stands as a perfect blend of personal history, architectural excellence, and thoughtful design, creating a timeless and inspiring sanctuary that balances art, function, and style.
The Client: A Journey from Fashion Enthusiast to Visionary Collector
The client has lived in London since 1975 and moved to the site in 1997. In 2006, she acquired the plot where her original home stood, on which her current house now stands. Amidst a busy life, she considers her home a sanctuary of calm to which to return and recharge.
Her passion for vintage couture was sparked by the acquisition of her first vintage piece in 2015 — Roberto Capucci’s iconic Nove Gonne — at which point she started to learn more about the history and power of great sculptural design. The 1950s was a natural starting point given her deep and enduring love of the 1956 film, High Society. Her collection has since grown to a number of museum-grade vintage dresses including the 1954 Puerto Rico dress by Dior and The Tree Dress by Charles James.
This house is a deeply personal project, allowing her to showcase these pieces within a design-driven environment that reflects her own high design ideals. She commissioned Rodic Davidson as Architect, Interior Designer and Project Manager, to create a property that would achieve this vision–one that not only beautifully integrates her collection but also elevates the architectural quality of her home, which she wanted to be considered a piece of art in and of itself. Beyond creating a beautiful and functional home, the project symbolises her commitment to leaving a legacy, enhancing not only her life but also the architectural fabric of the neighbourhood she loves.
Exterior Design: Context and Craftsmanship
The architectural form of Muse House is rooted in its contextual analysis, with the ‘cascading’ site character as an underlying contextual commonality that the two immediate neighbours create: one ‘ascending’ away from the site in its massing and the other with its windows ‘ascending’ towards the site. This observation has informed the proposed fenestration composition of the front façade.
The building features a rich tapestry of textures, including white-washed brick, and movable perforated metal panels crafted from bronze-anodized aluminium and blackened steel cladding. The panels, inspired by dappled light filtering through the branches and leaves of a tree, create a poetic play of light and shadow during the day while transforming the home into a glowing beacon at night. Seamlessly sliding along the façade like a curtain, these panels balance privacy with transparency, revealing or concealing floor-to-ceiling windows and offering views of both the lively nearby street and the serene site.

Interior Design: A Curated Experience of Light, Material, and Couture
The interiors of Muse House are a carefully choreographed journey across five floors, with materials and tones transitioning from darker, richer hues at the base to lighter, softer finishes at the top. The journey begins in the basement, where natural stone surfaces and darker bronze tones create a grounding sensation. As one ascends, the palette evolves to include pewter, and copper accents, culminating in the Garden Room’s airy, neutral tones. This thoughtful interplay of natural stone, timber, and soft, neutral tones establishes a serene backdrop for the couture collection, while metallic details in hardware and sanitary ware add warmth and subtle vibrancy. The furniture throughout, introduces layers of texture to complement the harder surfaces of limewashed and stone-clad walls. Upholstered bedheads, boucle fabrics, and wardrobes in the dressing room, covered in textiles provide a tactile contrast, enriching the space with a sense of depth and softness.

Encased in glass, the central staircase establishes a visual connection between floors, allowing light to cascade through the home while maintaining focus on the six museum-grade display cases. Designed in collaboration with Dress Conservator Janie Lightfoot, crafted by display specialists Meyvaert and enhanced by lighting designers George Sexton Associates, these cases preserve the integrity of each dress while offering dramatic and elegant displays. Key pieces from designers such as Dior, Charles James, Roberto Capucci, and Alexander McQueen are positioned throughout, each thoughtfully integrated into the architectural and interior narrative.
Technological Integration: Innovation Meets Efficiency
Built to the highest specifications, Muse House incorporates state-of-the-art technology, from voice automation to advanced rain detection systems. Energy efficiency is prioritised through the use of an air source heat pump, contributing to the home’s forward-thinking environmental performance.
A Home as Legacy
Like a couture garment, Muse House has been meticulously tailored — every line, material, and detail considered, refined, and crafted with care. Its creation reflects not only the skill and dedication of the Rodić Davidson team, but also the vision and trust of our client, whose passion for sculptural artwork inspired the architectural narrative. The project stands as a collaboration where architecture and couture converge, resulting in a home that is both personal statement and timeless work of design.
