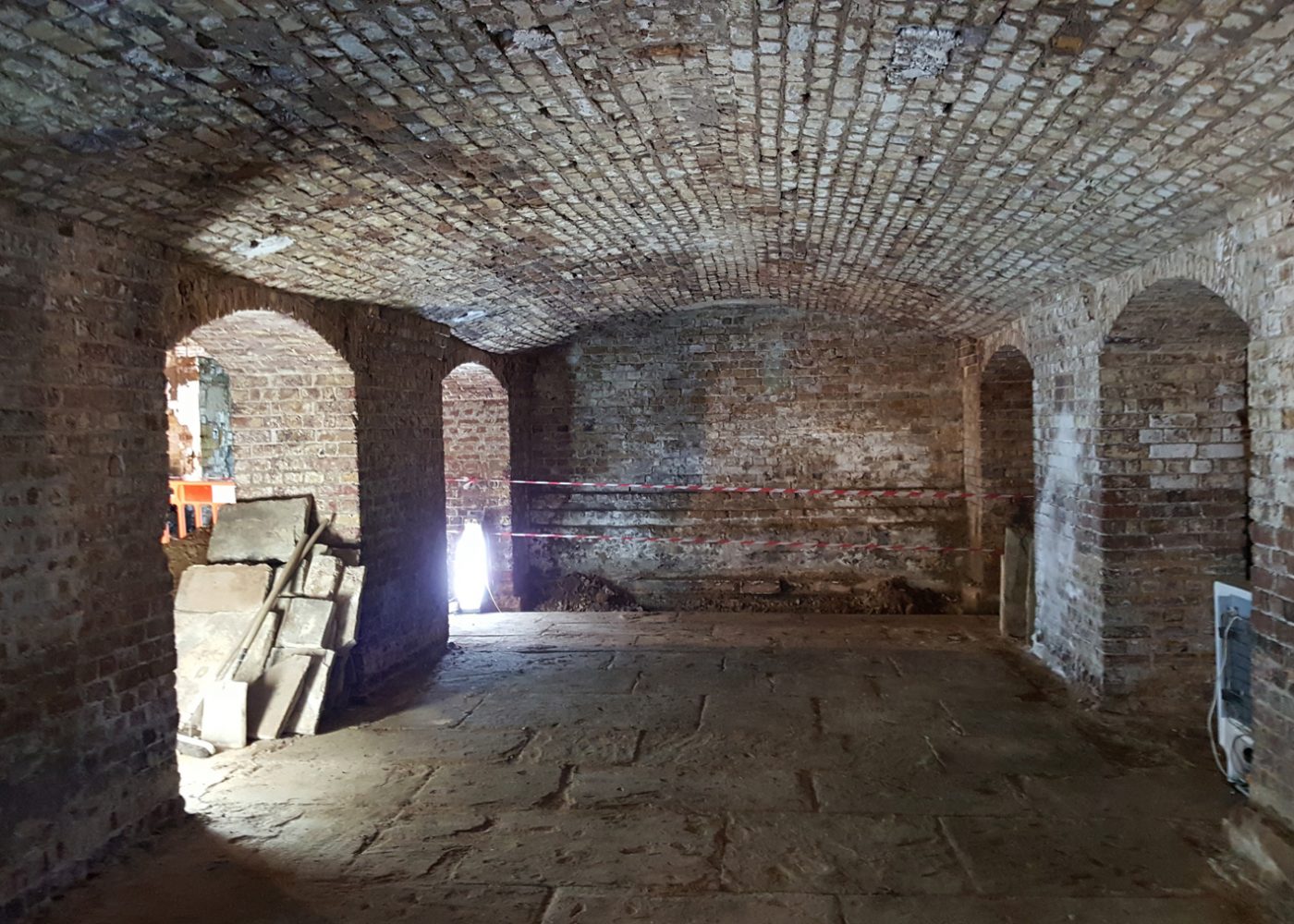By William Adams
As the demand for floorspace in Central London increases, more building owners are investigating the potential to restore and renovate the often forgotten historic vaults that are found adjoining the front lightwells of many London townhouses.
Originally used to store coal (the coal was delivered from the street above down through a service hole), these vault spaces typically span the width of the property’s frontage, and extend about 2-3 metres beneath the street above. The floor to ceiling heights can be low, though this can be overcome by lowering the floor internally and providing steps down into the vaults. The vaults can often be connected to the main house by introducing an internal ‘link’ contained beneath the structure of the ground floor entrance bridge which reaches across the lightwell from the pavement to the front door.
Rodic Davidson Architects are presently working on a number of vault renovations in Central London. Typically, planning and conservation policy supports such renovations, though the Local Planning Authorities do require that applications for Planning and Listed Building Consent are accompanied by a comprehensive Construction Method Statement prepared by a Chartered Engineer in order to ensure that the proposed works can be carried out successfully. It is also important to consider below ground services, as well as to ensure that all relevant Party Wall matters are properly agreed if underpinning or altering party structures form part of the work. Depending on existing conditions, and the intended end use of the restored vaults, waterproofing treatment to the wall linings and ceiling is likely to be necessary too.
More and more of our clients are seeking to make the most of these underutilized spaces, and, sensitively restored, lower ground floor front vaults can provide valuable additional space for utility rooms, pantries, bathrooms, wine stores, studies, and mechanical plant, freeing up room elsewhere in the main house for increased living space.
