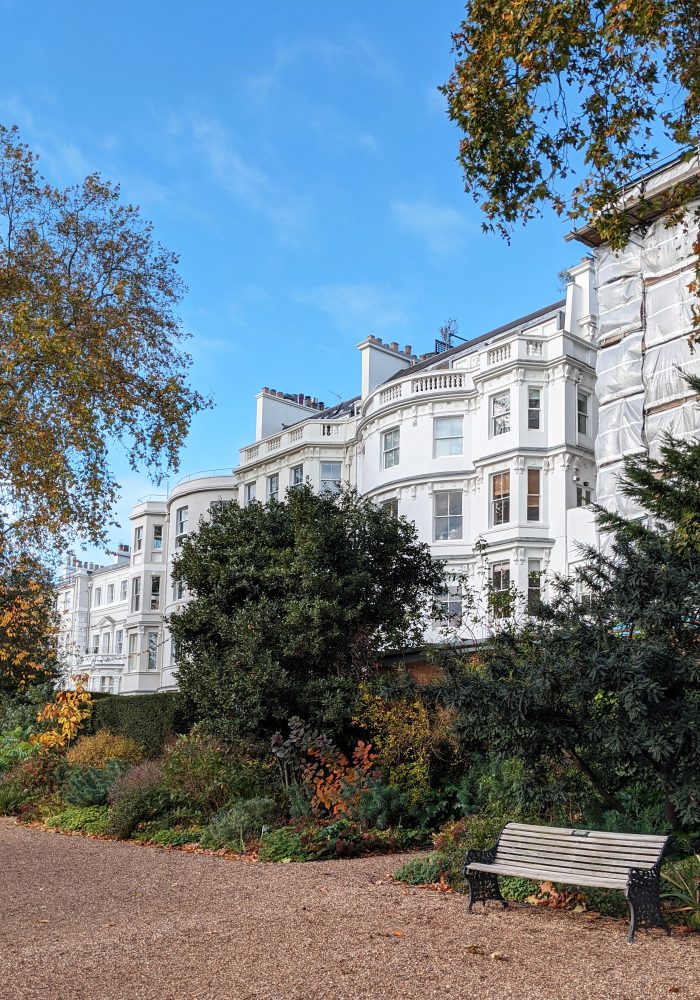Construction is well under way in Kensington and Chelsea for the renovation of a grand Victorian property overlooking a Grade II listed garden square. The proposal restores the building to its former glory, with planning consent granted for an additional mansard extension providing incredible views over private communal gardens in Notting Hill whilst creating a multi-generational family home.
History of the Ladbroke Estate:
Much of what we know today as Notting Hill was undeveloped farmland up until the start of the 1800s. The development of the estate occurred during a time of great residential expansion in London. The architect appointed for the development of the estate was also a specialist in landscape design who utilised the undulating land around Notting Hill to propose three large paddocks constituted of 2 crescents and one triangular lawn. Development of the estate was slow and taken on in a speculative manner by various builders, hindered further by the financial crisis of 1825. By 1864, the streets and gardens were well established and the area was completely built up. In the 150 years since, there has been relatively minor changes, with the majority of the Victorian terraces and villas surviving.
The defining feature of this conservation architecture area is the 16 private communal gardens which are all Grade II listed. The Victorians promoted the integration of these green urban spaces into the urban layout in order to reap the benefits of fresh area and space for leisure and exercise. These gardens which are shared by residents departed from the typical London garden square, usually accessed from the street and overlooked by the fronts of properties. Conversely, the Ladbroke Estate communal gardens are situated behind the properties and accessed directly from their homes. A major consequence of this is the attention paid to the rear elevation, now made visible to neighbours whilst enjoying their communal gardens, which received equally ornamental treatment often with stucco rear facades to match the street front.
Design:
The property was built during the early Victorian period and is Italianate in style and ornamentation with a white stucco front and rear. The design expresses the evolution of the building, with a grand ground and first floor crafted in a more traditional style. As you make your way up the design becomes more contemporary, arriving at a very modern, distilled interior within the new mansard extension. The new top floor within the roof extension provides splendid views over the private communal garden, whilst a new landscaped terrace with planting brings light and pleasant green outlook into the lower ground floor.
The fundamental design move places the primary living spaces at the rear, orientated towards the private communal garden. This is the consequence of the garden square layout in Notting Hill which contrasts with more typical garden square property where principal rooms sit at the front of overlooking the street and garden square. The wider masterplan has therefore had a great impact on the spatial programme and generates a unique home, turning away from the busy city street and revelling in its concealed green urban oasis.



