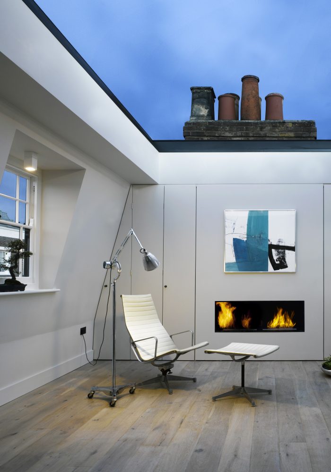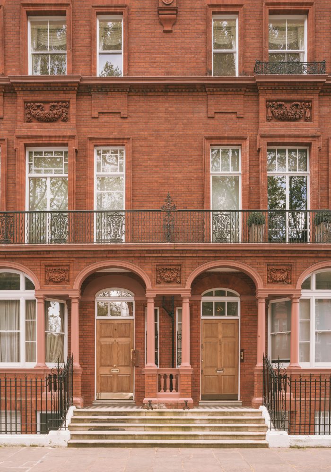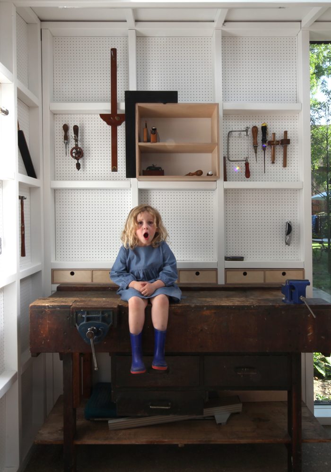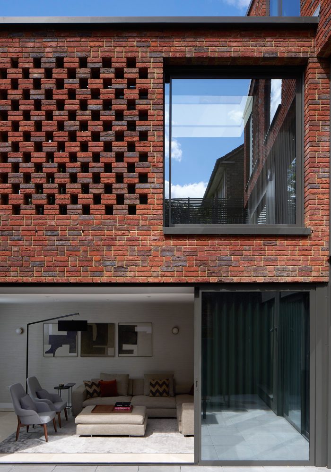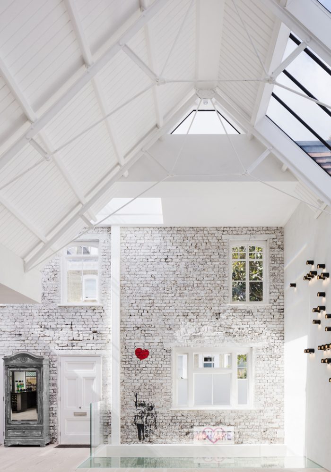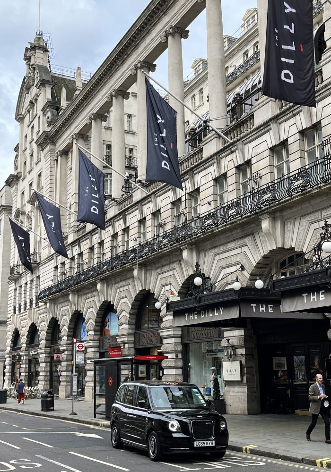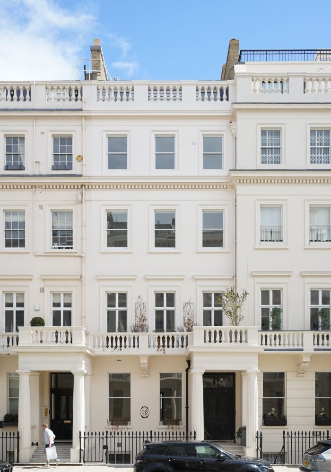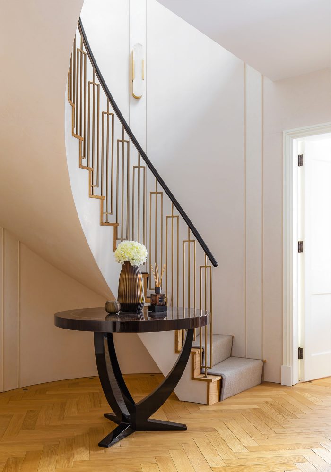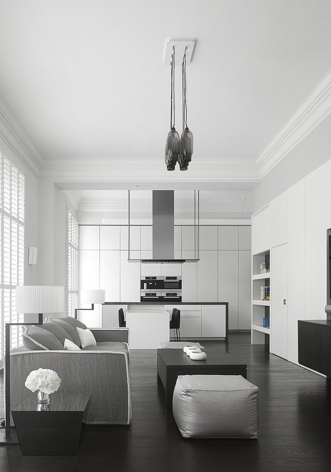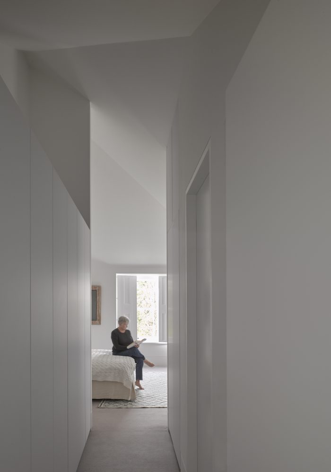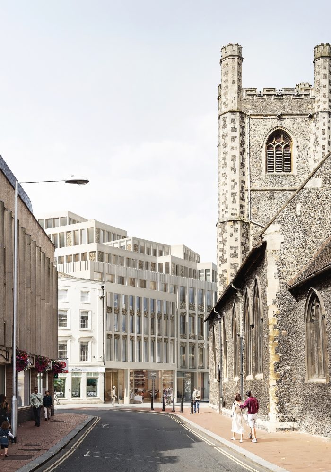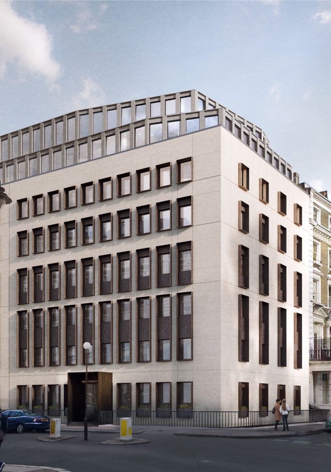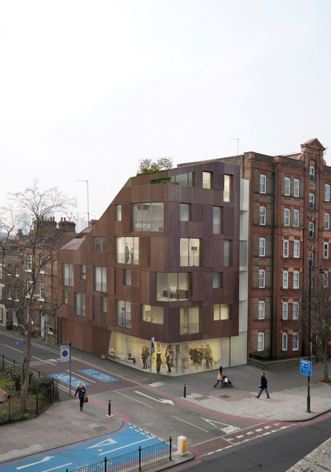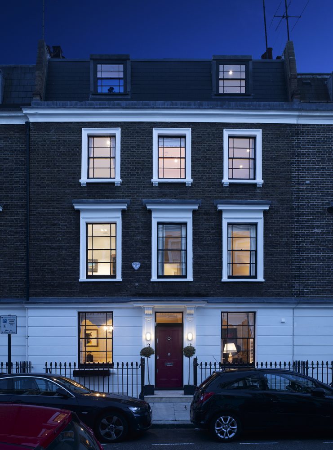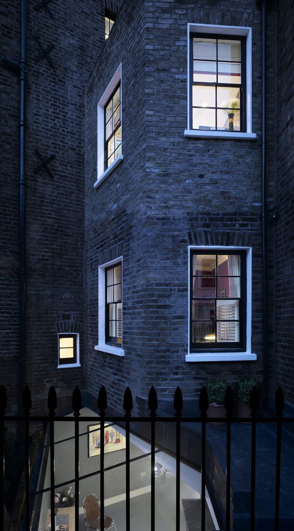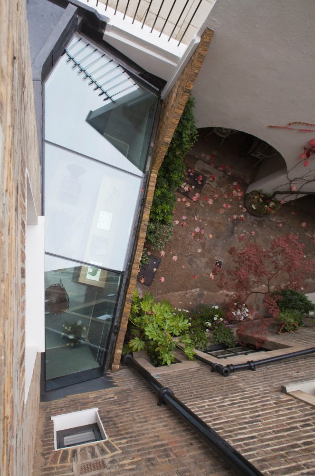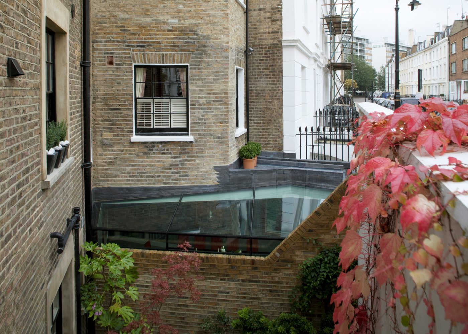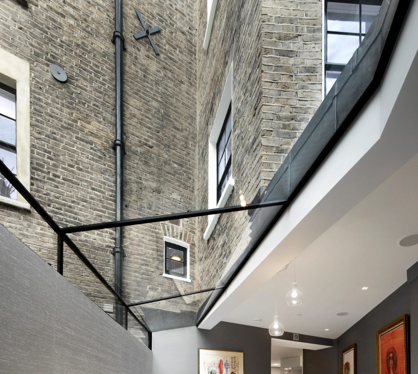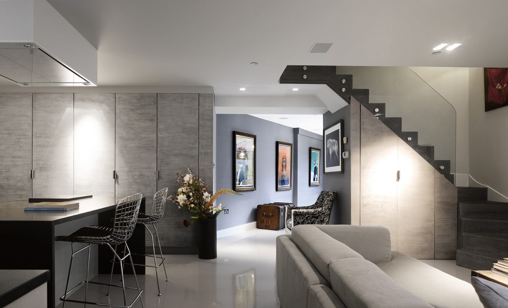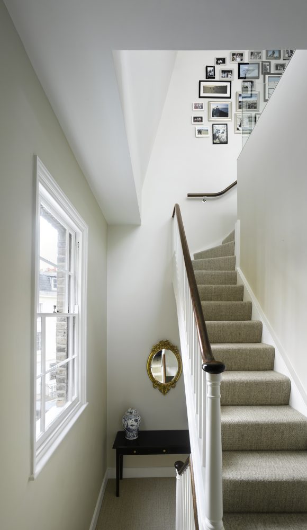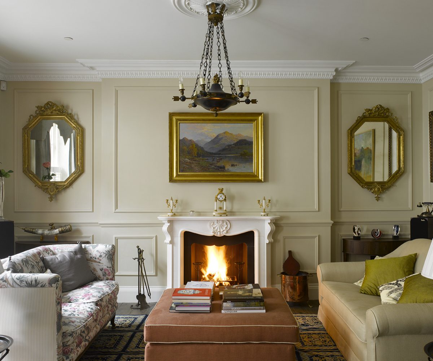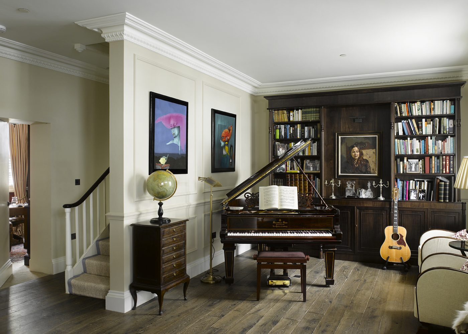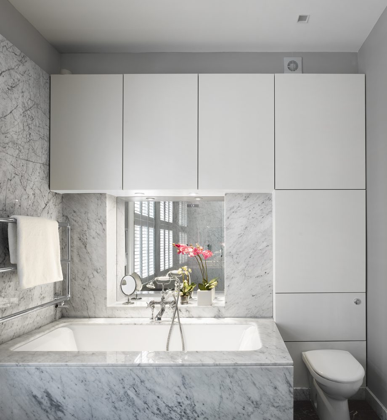Pimlico Townhouse
Pimlico TownhouseKnightsbridge ApartmentLittle Chester StreetGarden StudioSuffolk FarmsteadCarriage HouseNorth VatBrick HouseChelsea Art StudioKensington ApartmentWhite Eagle HousePocket LivingPiccadilly HotelBelgravia TownhouseKensington TownhouseHans Town ApartmentSartor HouseWandsworth HouseSouthwark HouseFormer EmbassyCorner CottageNotting Hill TownhouseArtist’s ResidenceReading ProjectBryggen HytteAmbassadors HotelElephant & Castle ProjectDorchester ParadeBrandsby HallHighland Retreat
Though in a prime location a short walk from the Thames Embankment, we encountered this double-fronted townhouse in an unfortunate state of disrepair. Besides the minor structural defects and unfortunate modifications, the floor plan was unnecessarily convoluted. And the side yard, the only outdoor space associated with the property, was considered something of a white elephant, hemmed in on all sides by neighbouring properties. Our brief was to rethink the floor plan to create a comfortable family home, adding additional floor area where at all feasible.
After rethinking the floor plan from floor to ceiling, we secured the necessary consents from the City of Westminster to bring our proposals to life. Some changes were developed from historic models, but others were the product of cutting-edge innovations in experiential design. We proposed the infilling of the outdoor space at basement level to allow for the creation of a large lower ground floor room with a glazed ceiling. The new mansard extension incorporated a retractable roof designed to close automatically on the forecast of rain.
It was our understanding that as well as creating spacious and multi-purpose rooms extending the entire width of the property footprint, these developments would provide an opportunity to reconceptualise the garden. Connecting the client with the sun by day and the stars by night, these environments served a similar if not superior function.
