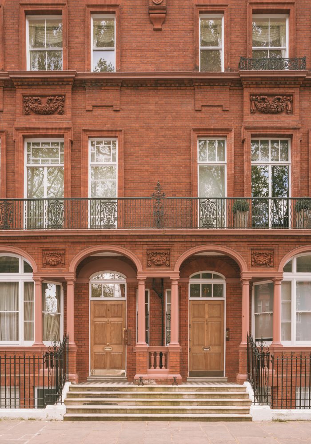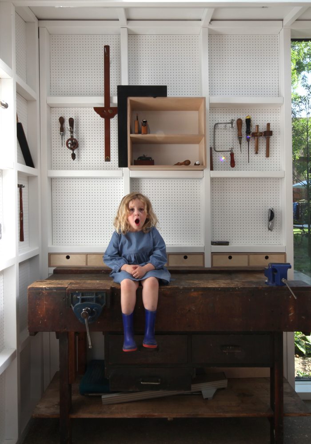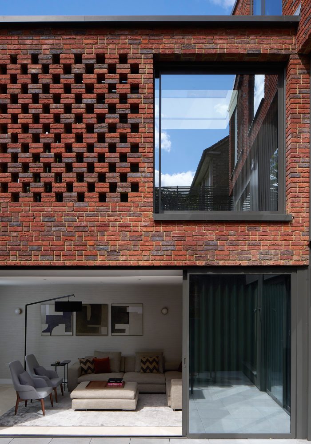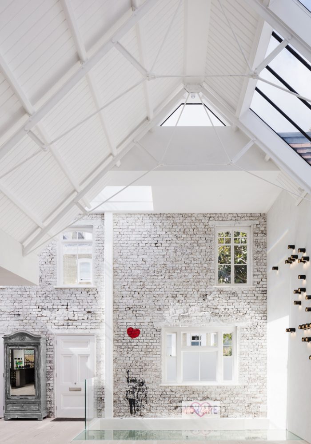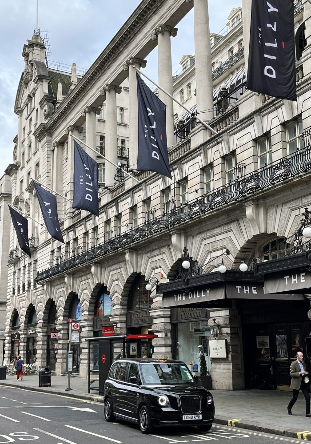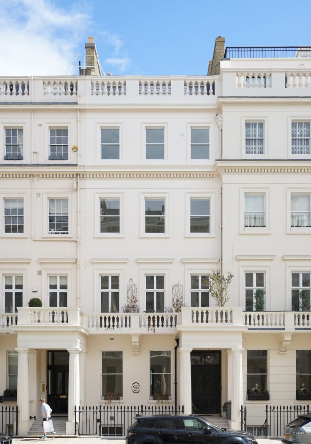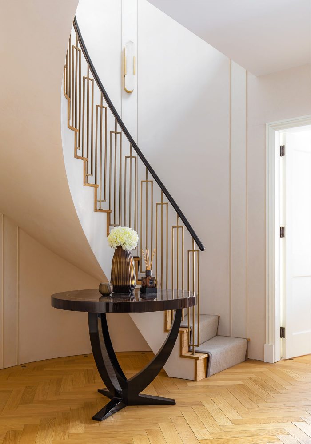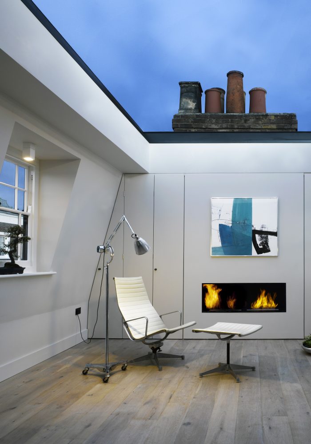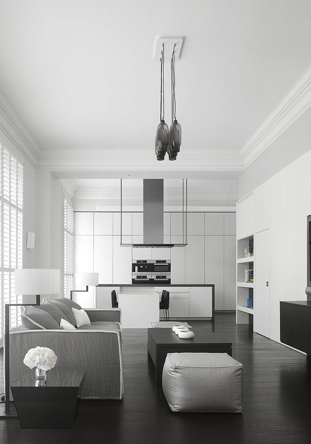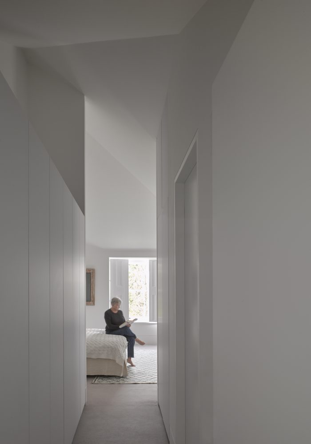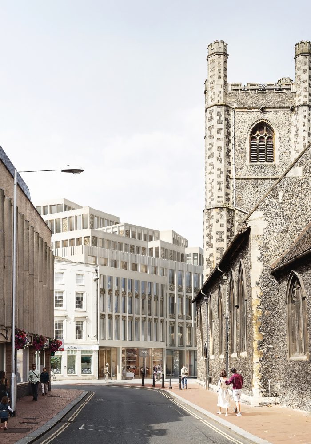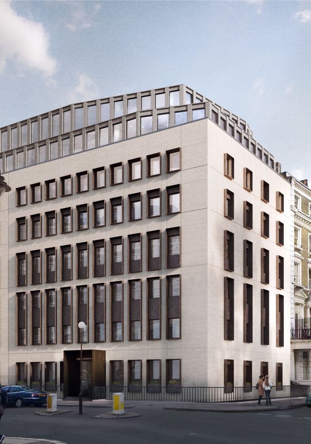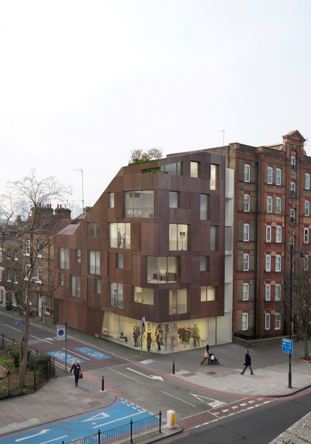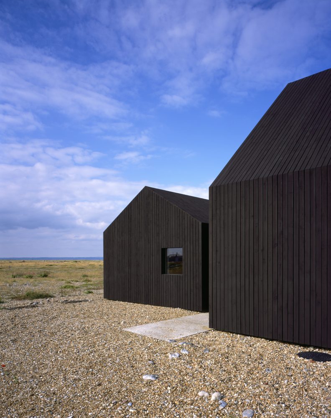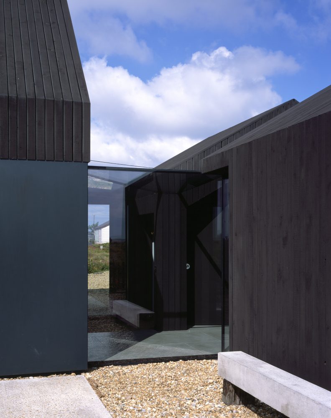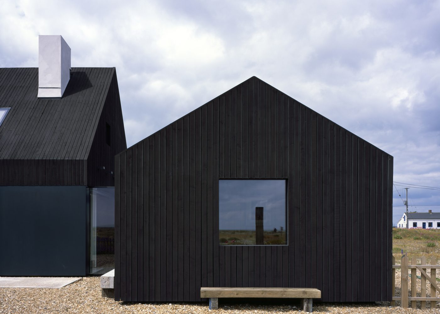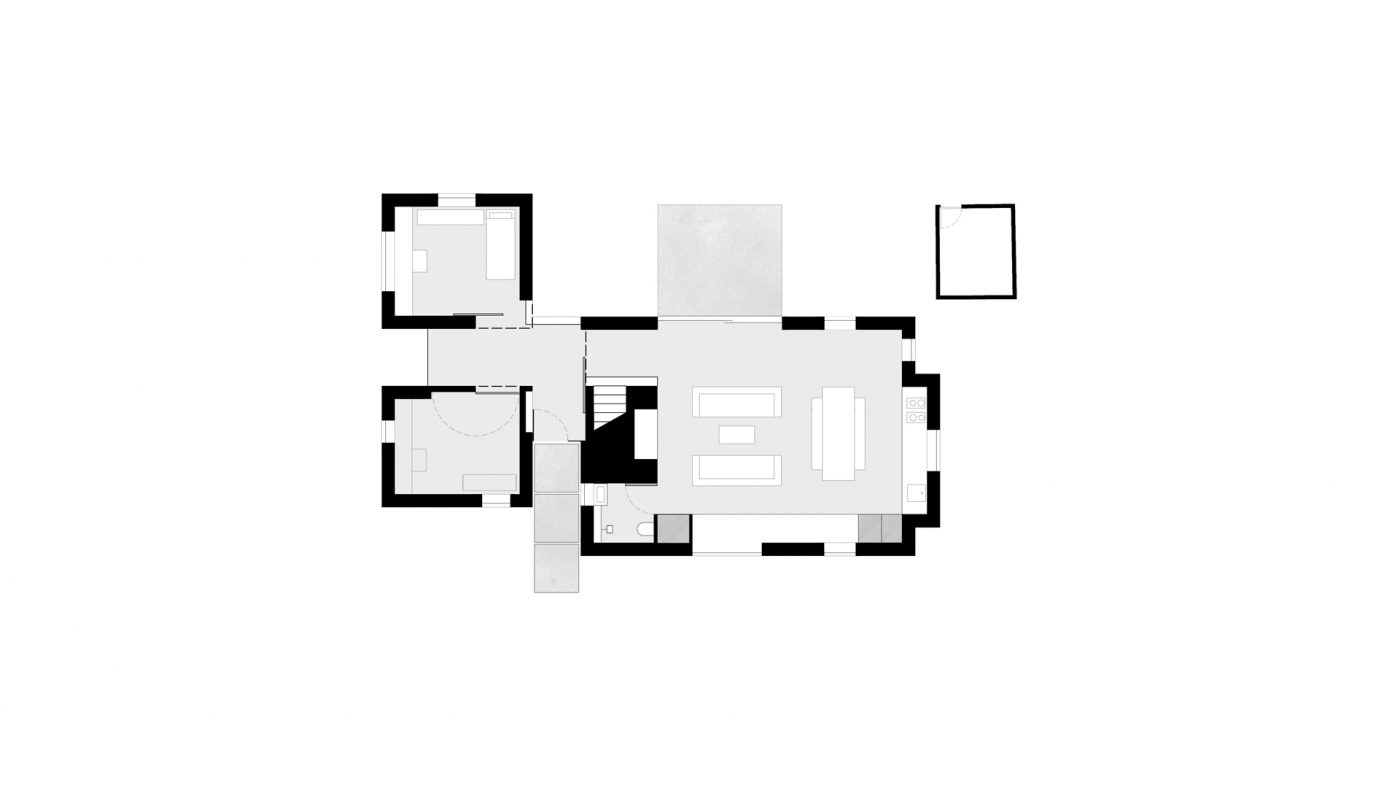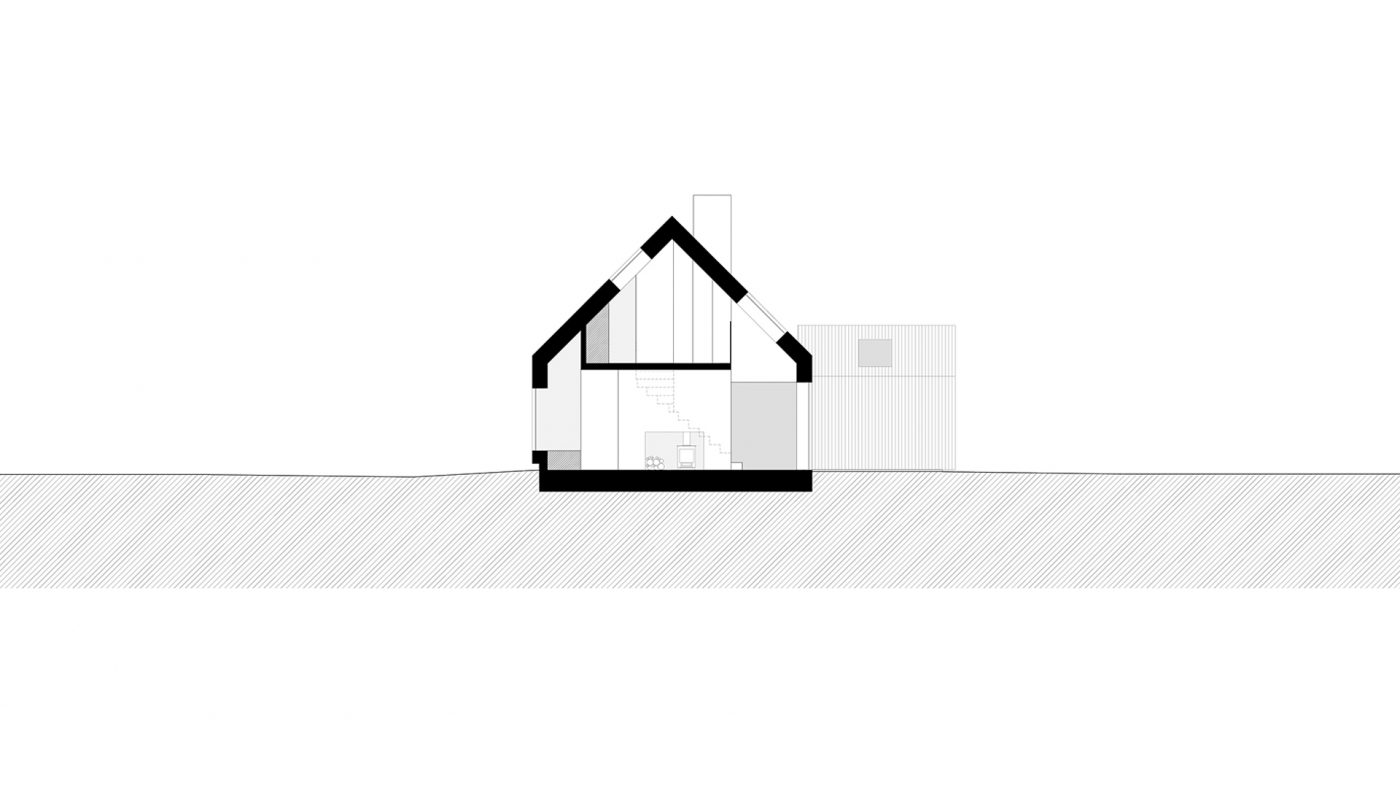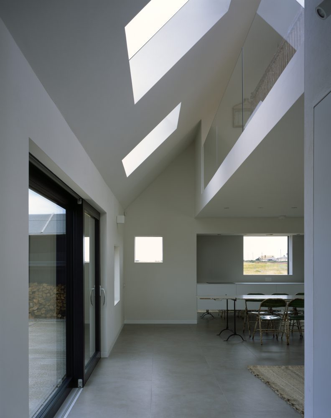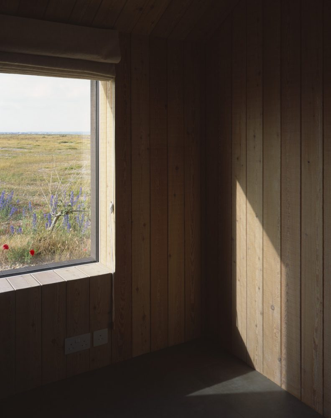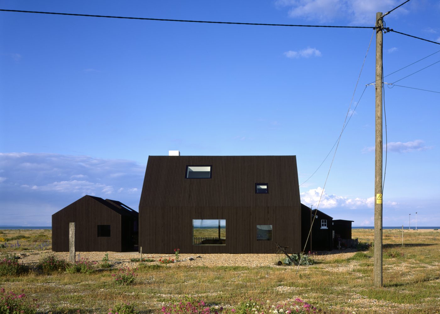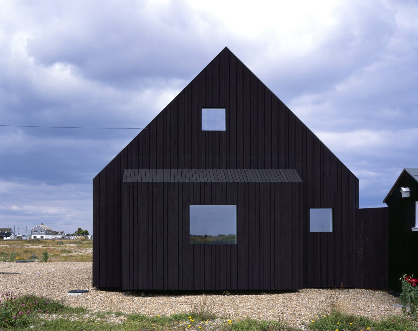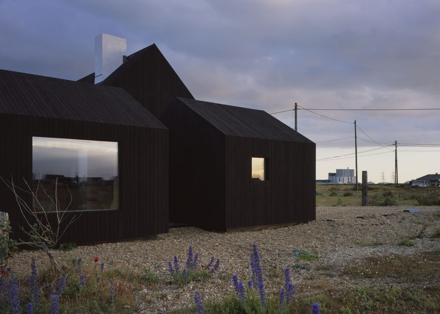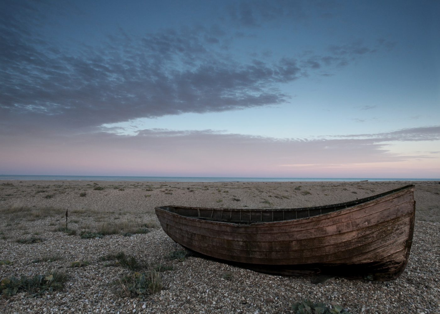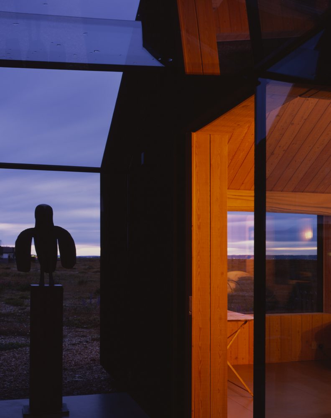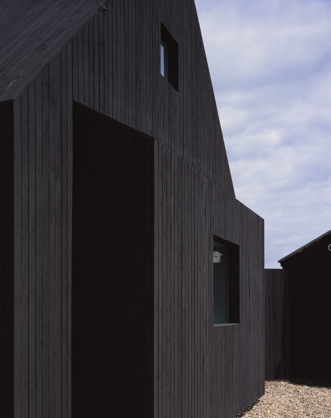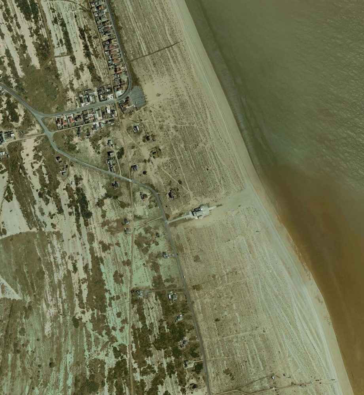North Vat
North VatKnightsbridge ApartmentLittle Chester StreetGarden StudioSuffolk FarmsteadCarriage HouseBrick HouseChelsea Art StudioKensington ApartmentWhite Eagle HousePocket LivingPiccadilly HotelBelgravia TownhouseKensington TownhouseHans Town ApartmentSartor HousePimlico TownhouseWandsworth HouseSouthwark HouseFormer EmbassyCorner CottageNotting Hill TownhouseArtist’s ResidenceReading ProjectBryggen HytteAmbassadors HotelElephant & Castle ProjectDorchester ParadeBrandsby HallHighland Retreat
Situated on an expansive shingle protrusion into the Kentish coast, North Vat is a response to a fisheries heritage incomparable with anywhere else in Britain. The picture windows look out over a deserted terrain, dotted with fishing sheds stained in the building’s characteristic onyx shade. From the dining table, in particular, the windows appear as paintings, framing Prospect Cottage, old tackle shacks, and other essential focal points in the limitless plain.
Each of the three rooms is a separate physical structure linked to the other two by frameless glazing. This allows for an uninterrupted flow of internal spaces without diminishing the original cluster character of the complex or disturbing the views from the windows. Walking in and out of the rooms is akin to walking through the landscape, mirroring the journey the fishermen took from store to store, shed to shed, before desertification fully took root.
Reflecting on North Vat, Sinisa noted ‘the sense of a bigger project taking place in Dungeness’ which responds proactively to questions of architecture and community. ‘The piece was about the inherent beauty of simple elemental forms and how these can create complex spaces and experiences within a cluster’. That said, the Studio ‘felt that the site’s contribution to the larger assembly of black buildings and clusters was important to retain’.
Photography by Helene Binet

