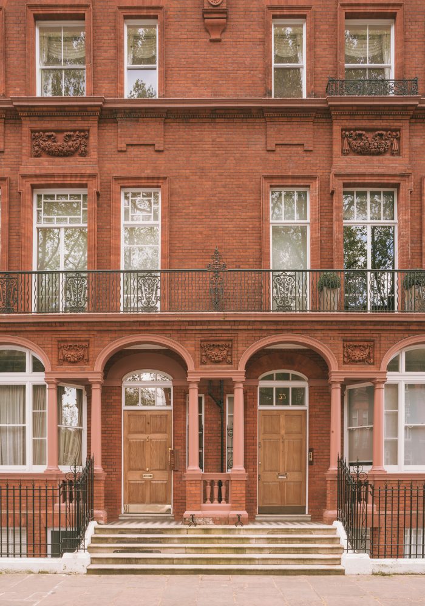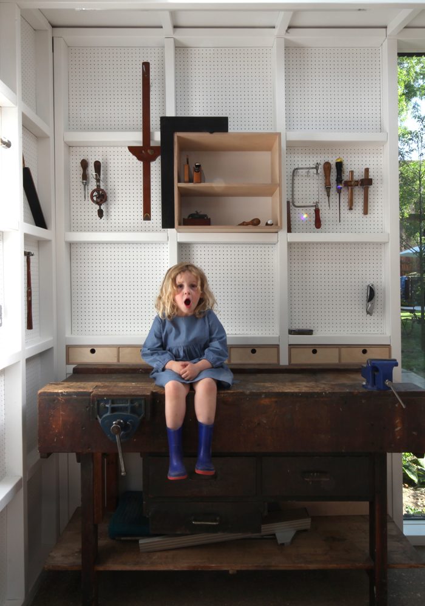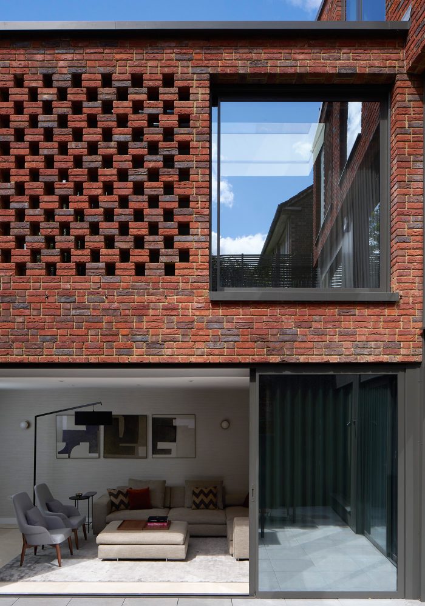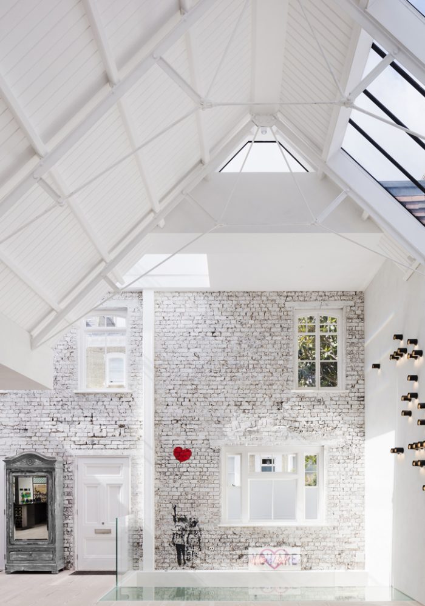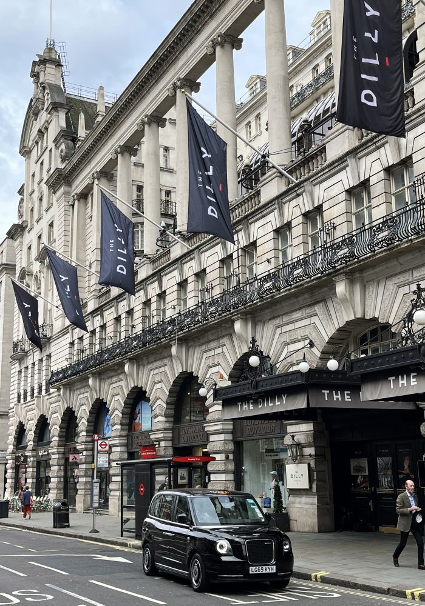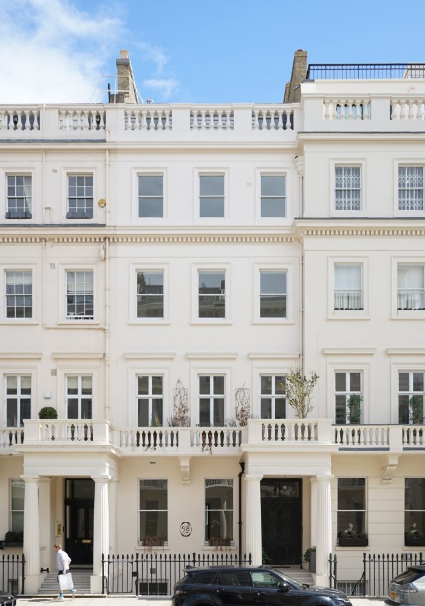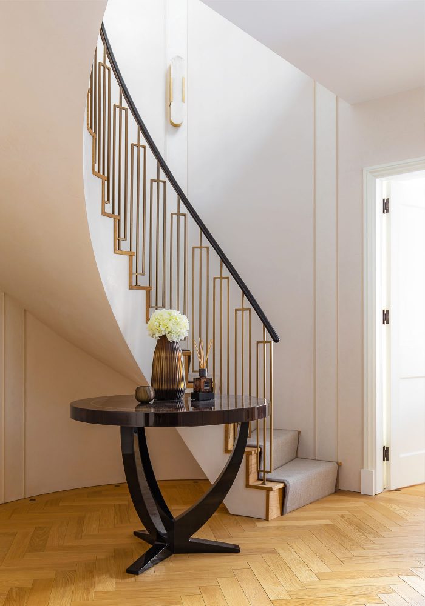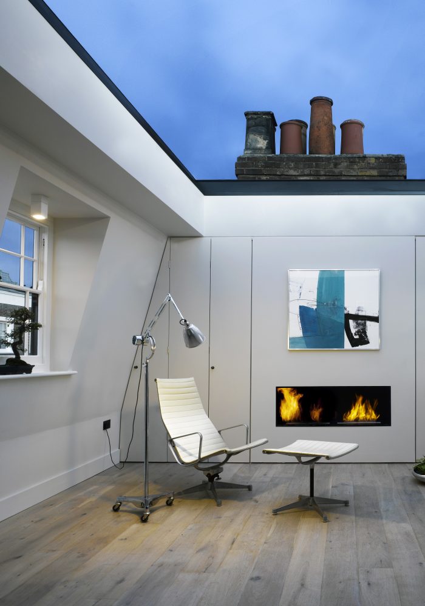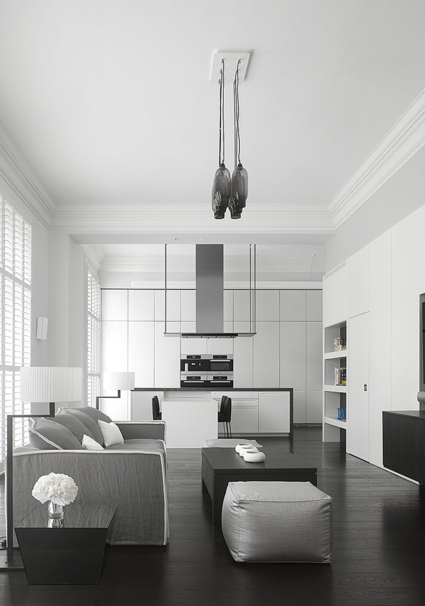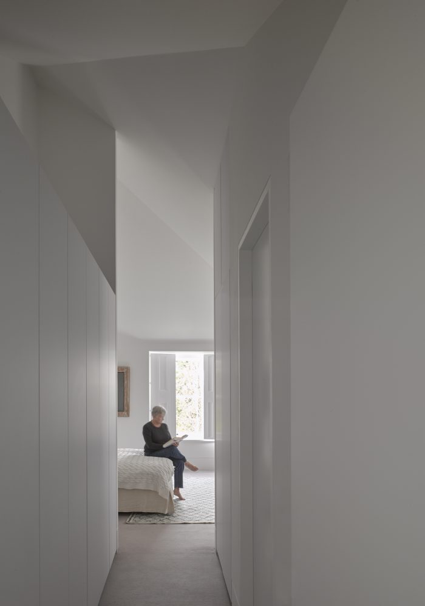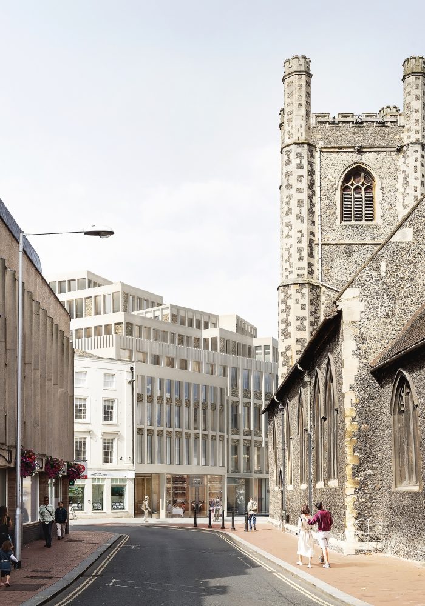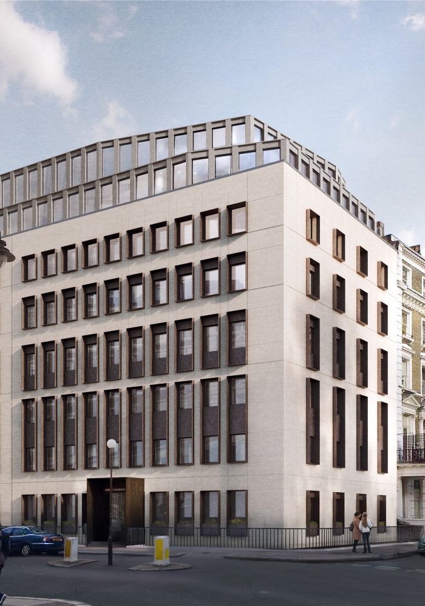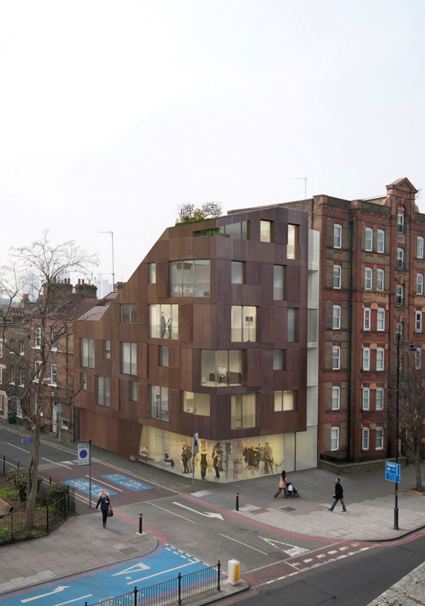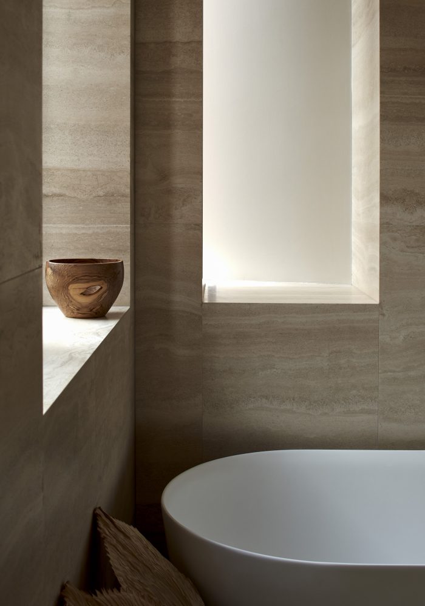White Eagle House
White Eagle HouseKnightsbridge ApartmentLittle Chester StreetGarden StudioSuffolk FarmsteadCarriage HouseNorth VatBrick HouseChelsea Art StudioKensington ApartmentPocket LivingPiccadilly HotelBelgravia TownhouseKensington TownhouseHans Town ApartmentSartor HousePimlico TownhouseWandsworth HouseSouthwark HouseFormer EmbassyCorner CottageNotting Hill TownhouseArtist’s ResidenceReading ProjectBryggen HytteAmbassadors HotelElephant & Castle ProjectDorchester ParadeBrandsby HallHighland Retreat
This brief was established after an extended period of research and case study, in which the complexities of development in the Edwardes Square, Scarsdale & Abingdon conservation area were carefully scrutinised. It involved the demolition of a twentieth-century residence and the construction of a contemporary apartment building. All on a challenging site which, being enveloped on three sides by existing houses, had limited perimeter outlook.
The new development provides three duplex units across the basement and ground floors – each with generous gardens and lightwells – and two large apartments above. Exacting attention to detail was demonstrated in all aspects of the design, from the kitchens and the staircases to the cabinet fixtures and the windowsills, each evoking the stripped-back minimalism and respect for materials which has come to distinguish the practice.
Making the case for the demolition of a ‘positive contributor’ building is never easy, even when the design has been compromised. But the quality of our design ensured approval from the chair of the planning committee at the pre-application phase, and the council on appeal. The strong gable ends of the neighbouring buildings were echoed in the roofline of the building, restoring an Arts and Crafts rhythm to the previously disjointed street elevation.
Photography by Edward Sumner

