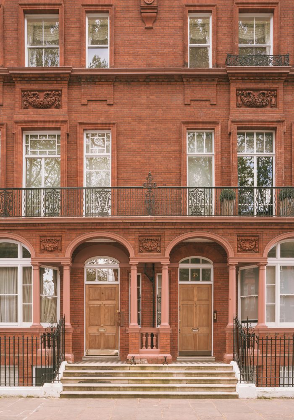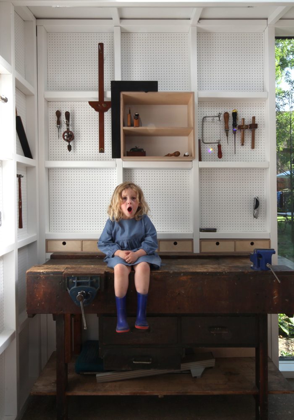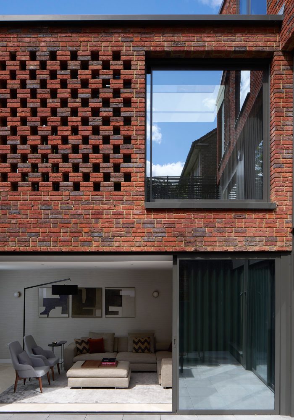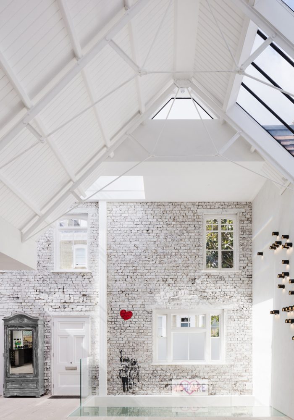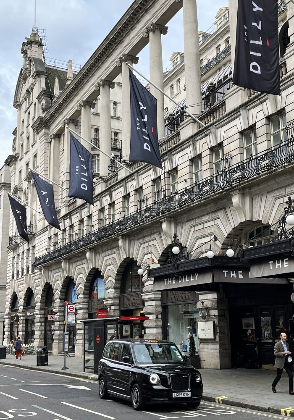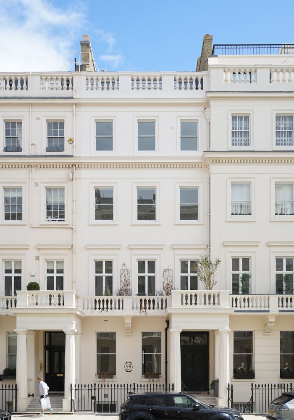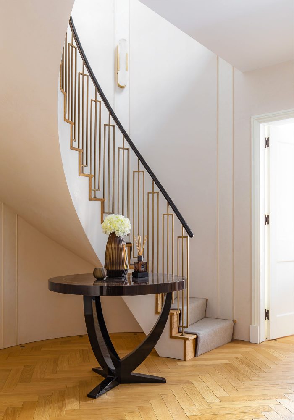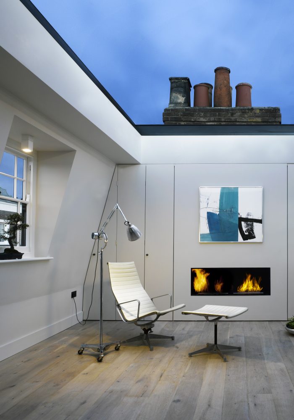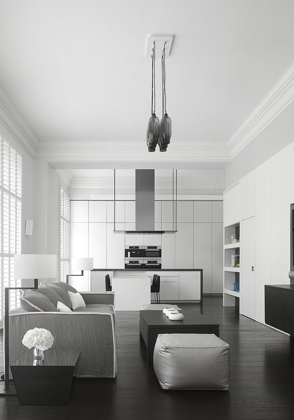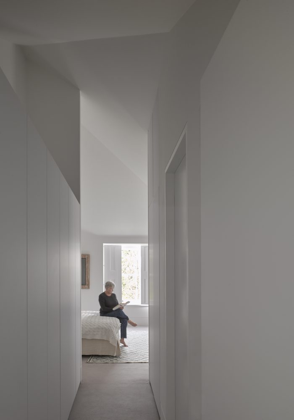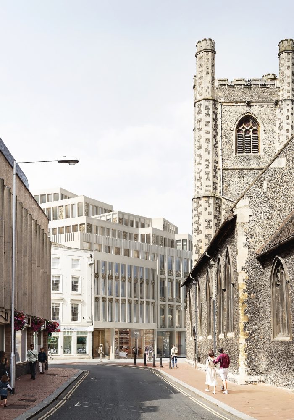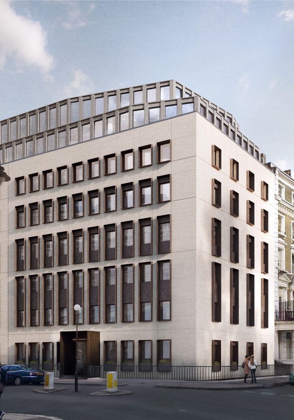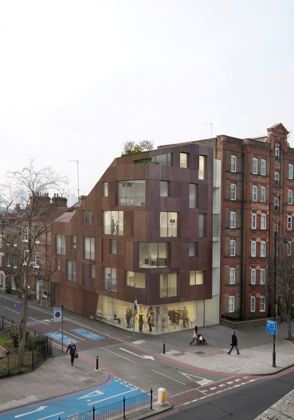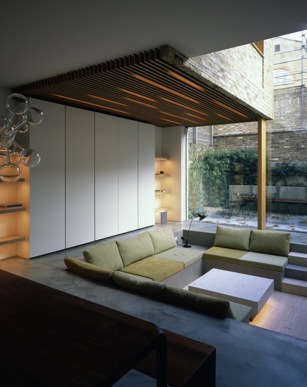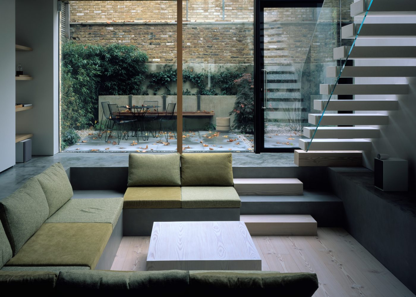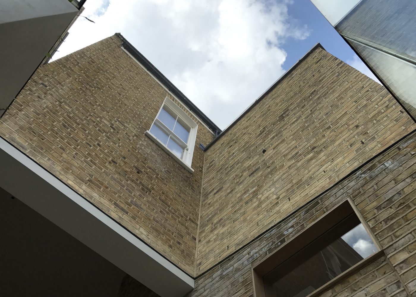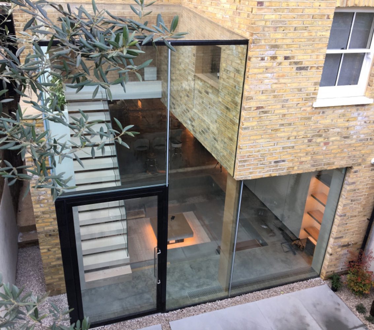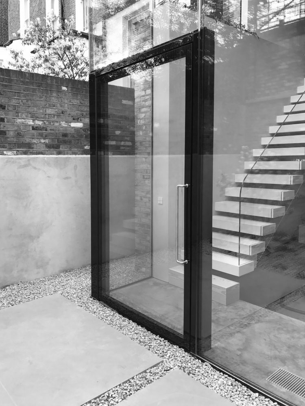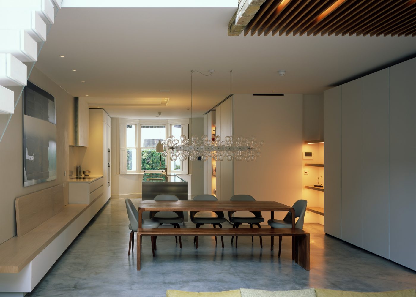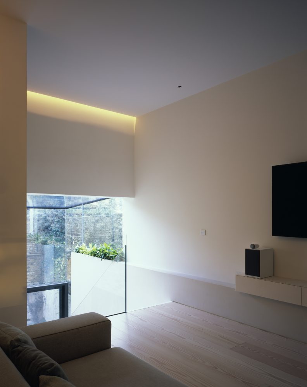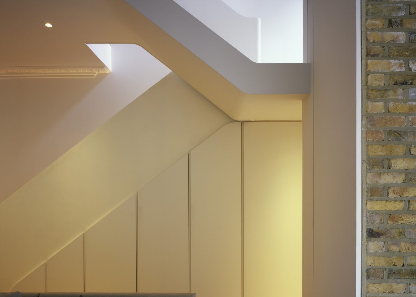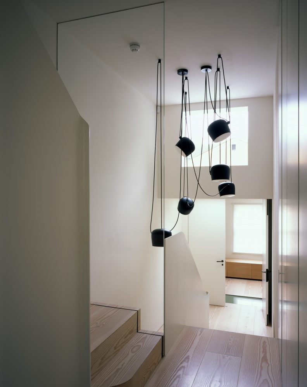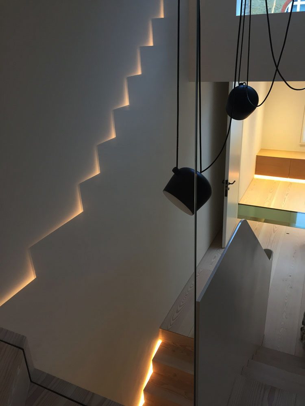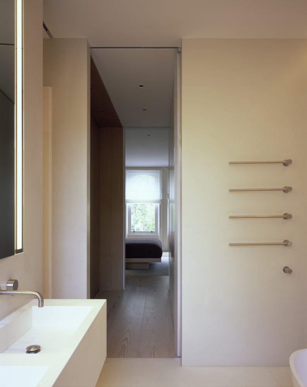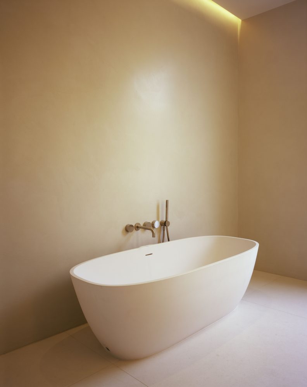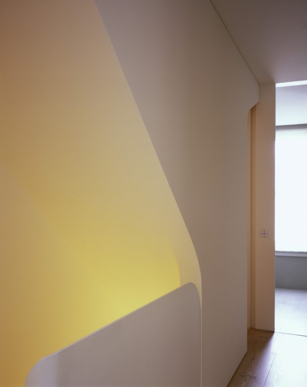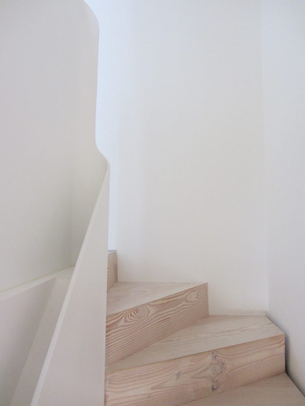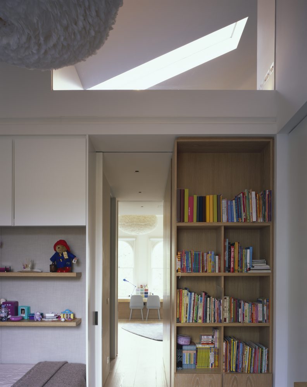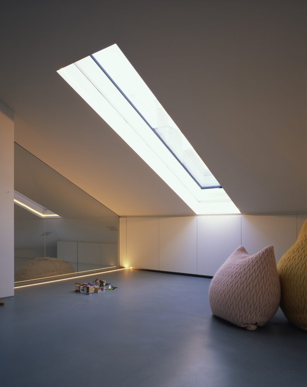Sartor House
Sartor HouseKnightsbridge ApartmentLittle Chester StreetGarden StudioSuffolk FarmsteadCarriage HouseNorth VatBrick HouseChelsea Art StudioKensington ApartmentWhite Eagle HousePocket LivingPiccadilly HotelBelgravia TownhouseKensington TownhouseHans Town ApartmentPimlico TownhouseWandsworth HouseSouthwark HouseEmbassy of KuwaitCorner CottageNotting Hill TownhouseArtist’s ResidenceReading MasterplanBryggen HytteAmbassadors HotelElephant & Castle ProjectDorchester ParadeBrandsby HallHighland RetreatThe Rose and Crown, Southwark
This property forms half of a semi-detached pair of villa style houses on Carlyle Square, Chelsea. The work carried out includes the re-configuration of internal areas, an upward extension to the existing closet wing and a fully glazed, double-height extension to the rear.
Internally, the upper levels have been opened up to provide double height spaces to bedrooms and a central mezzanine level in the roof space that overlooks the floor below. The master suite on first floor has been re-configured to maximise views and light through.
Photographs (c) Hélène Binet and RDA
At lower levels, the new glass extension connects the ground and lower ground floors. The height of the lower ground floor is enhanced by the introduction of a sunken seating area and ‘floating’ closet wing.
Internal finishes have a neutral, paired back palette with polished concrete and Douglas Fir timber flooring adding to the natural, elemental feel of the building.

